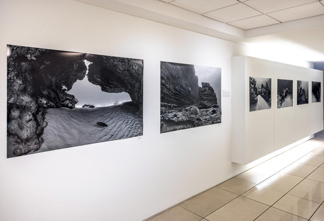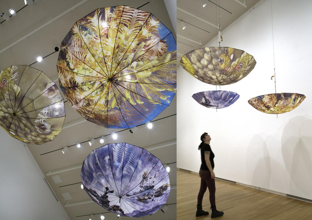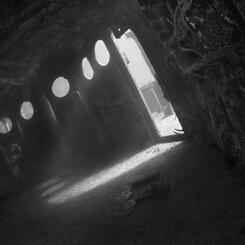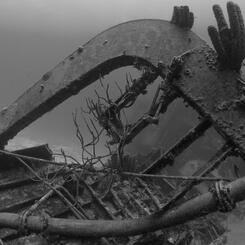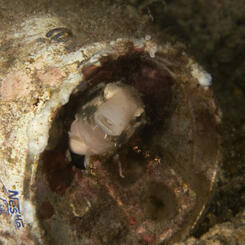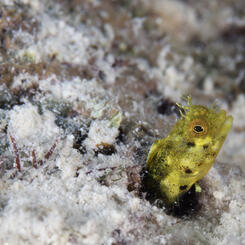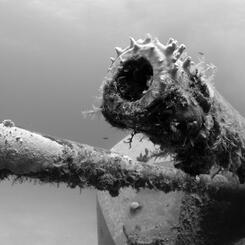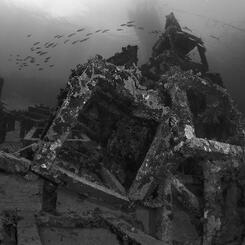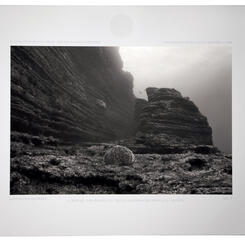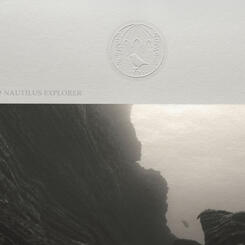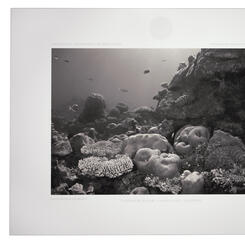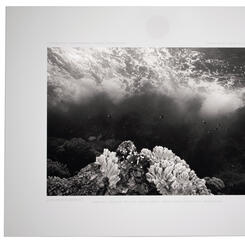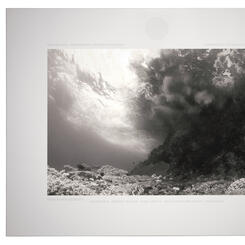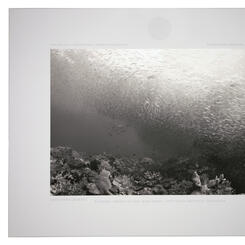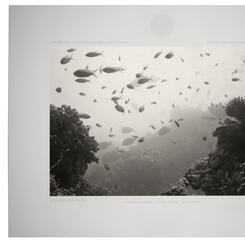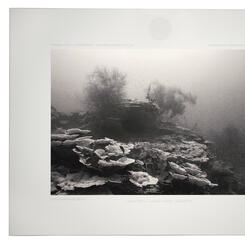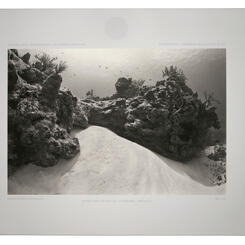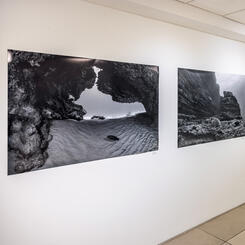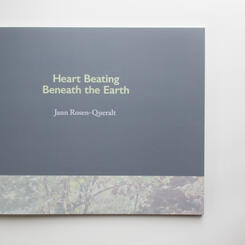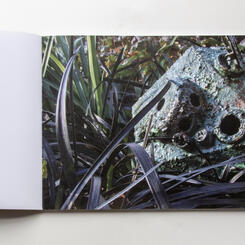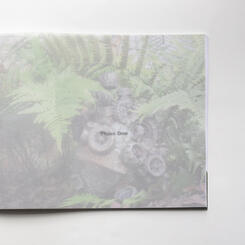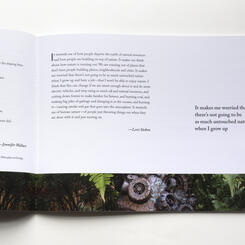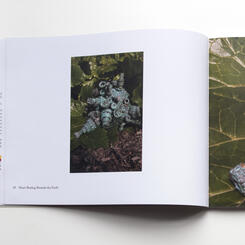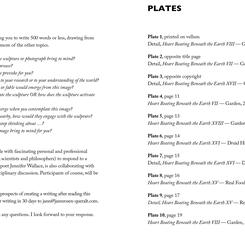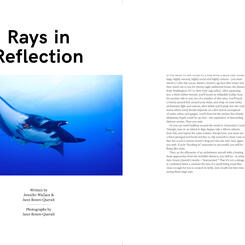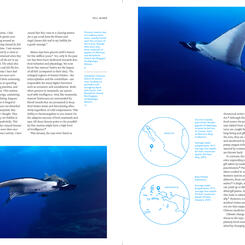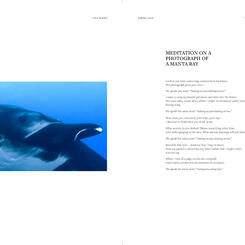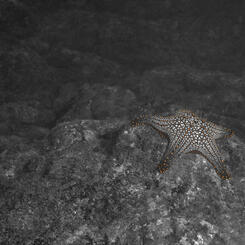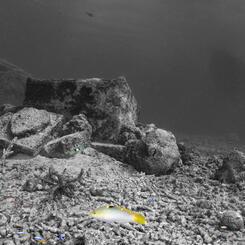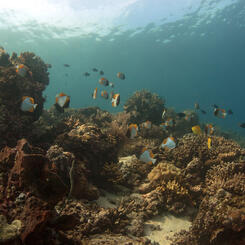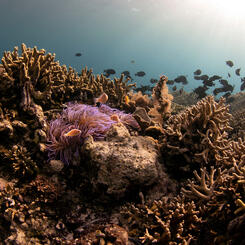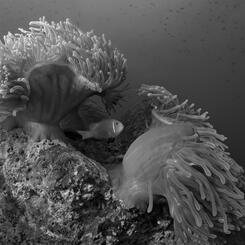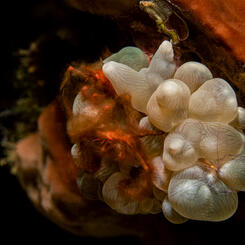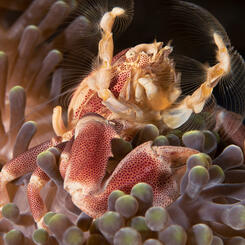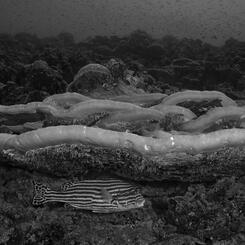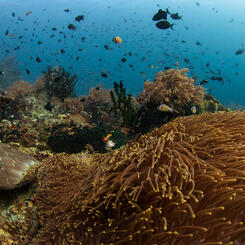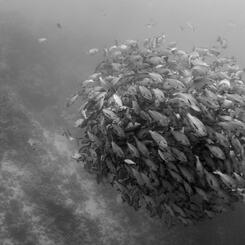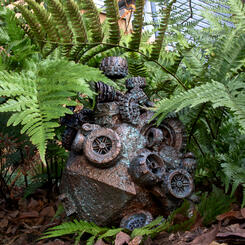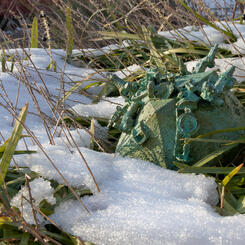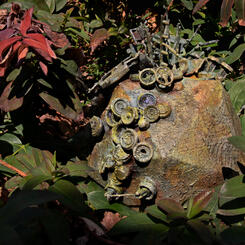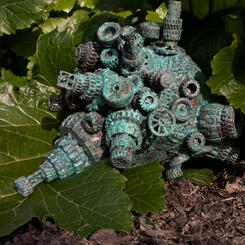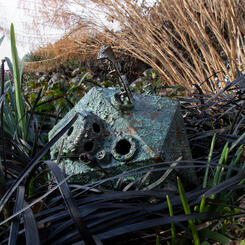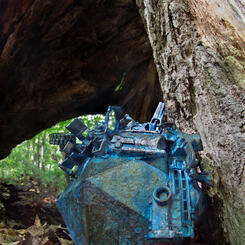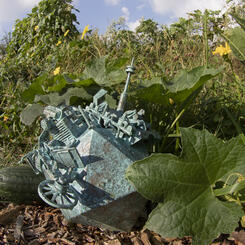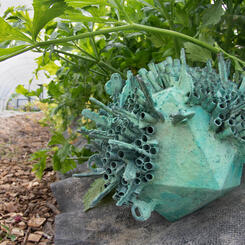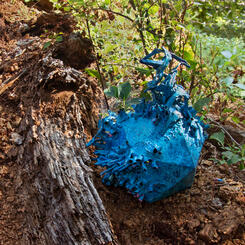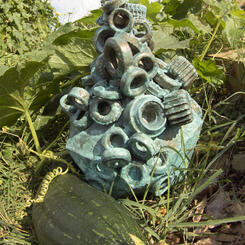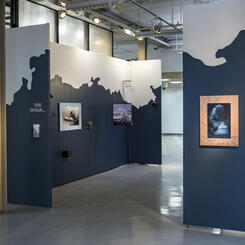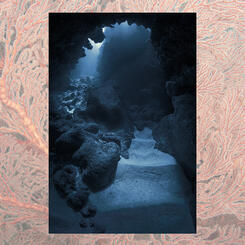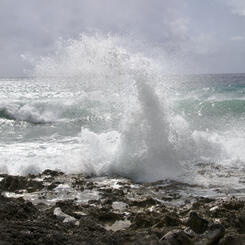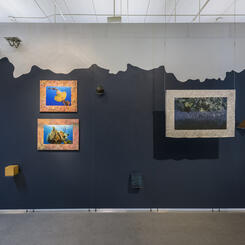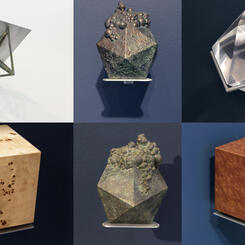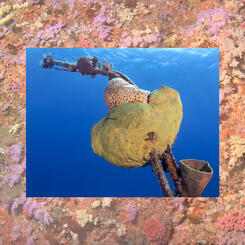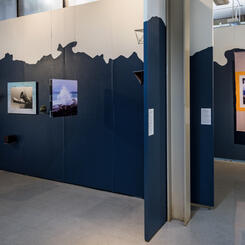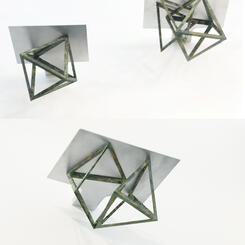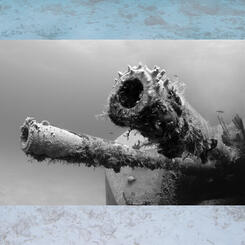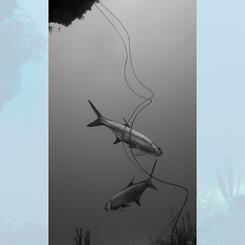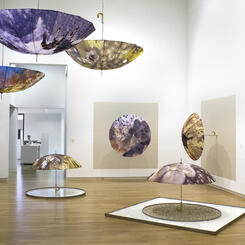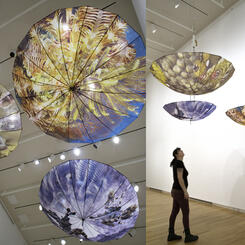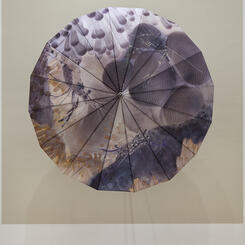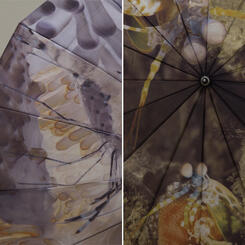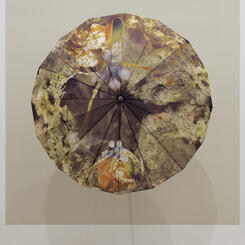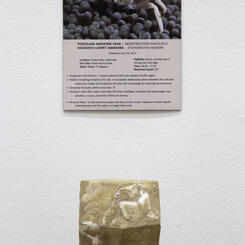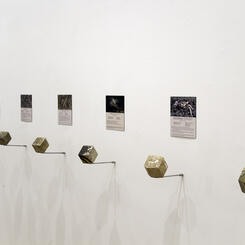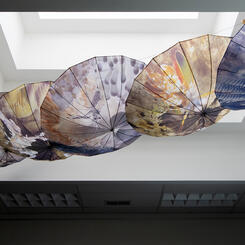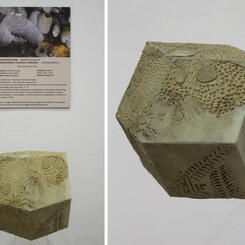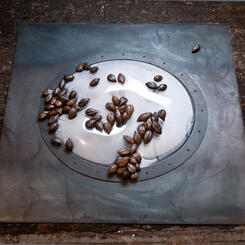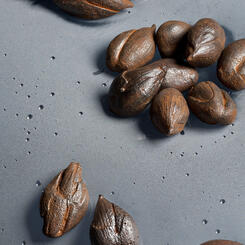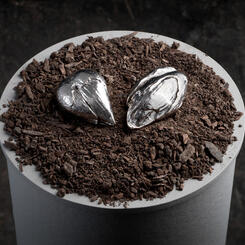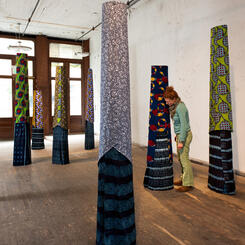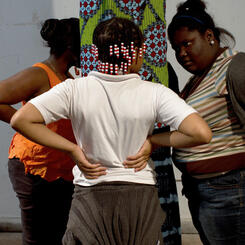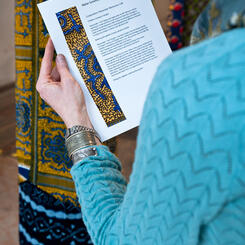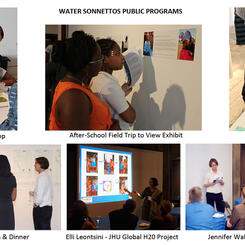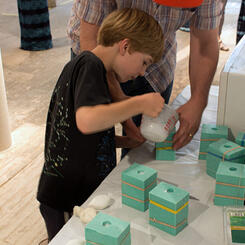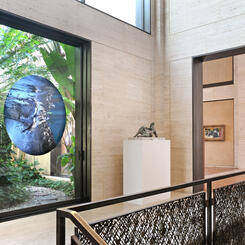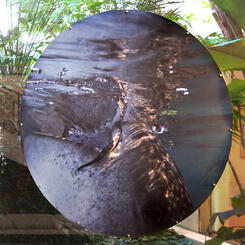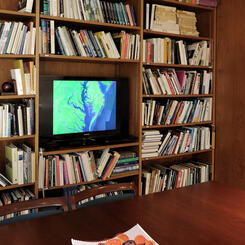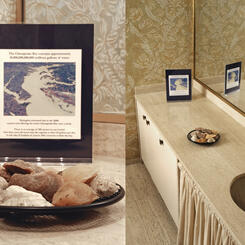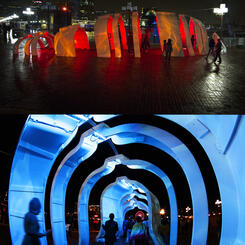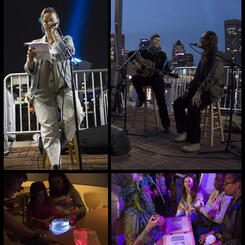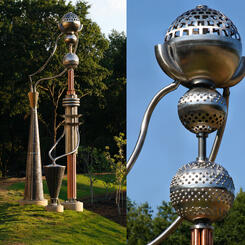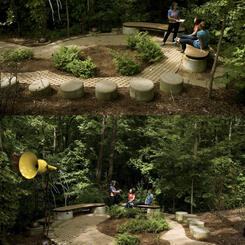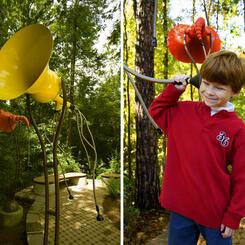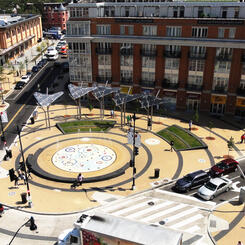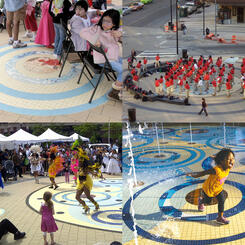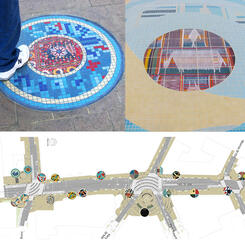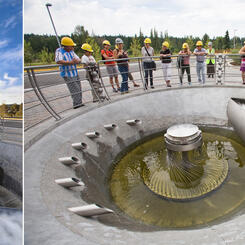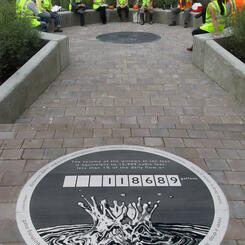Work samples
-
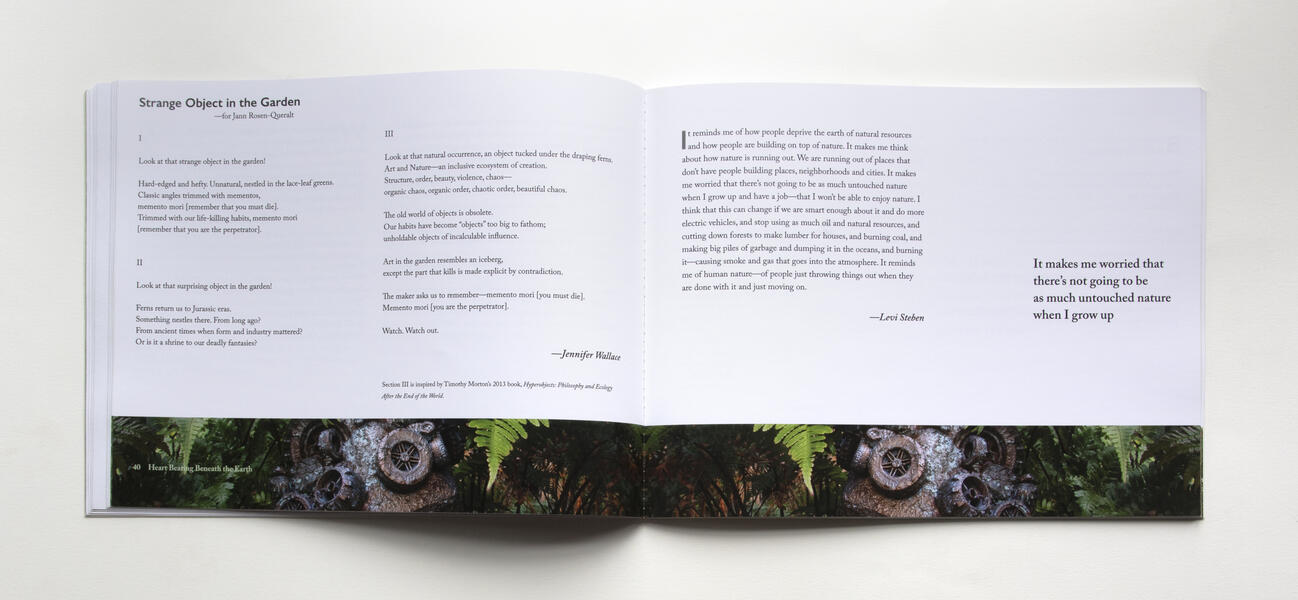 Excerpt from Heart Beating Beneath the Earth, pages 40-41
Excerpt from Heart Beating Beneath the Earth, pages 40-41Excerpt from Hearth Beating Beneath the Earth, pages 40-41.
Featuring image Heart Beating Beneath the Earth VII.
These are the responses from poet and writer Jennifer Wallace and 11-year-old nature lover Levi Steben. from Jann's independently published book, Heart Beating Beneath the Earth. The book presents photographs of Jann's sculptures of icosahedrons clad in detritus like that which is found in our waterways and offers some 30 respondents the opportunity to respond to the photographs devoid of any external context.
The result is a book full of reflections spanning the gamut of meaning. Topics and styles range from poetry detailing personal histories, emotional states and social struggles to humorous musings exploring the beauty and horrors of humanity, the wonder of the environment and the severity of climate related threats to it.
Available for Purchasepurchase Heart Beating Beneath the Earth via Ecoartspace
locally in Baltimore, you can purchase copies at The Ivy Bookshop -
Argo DocumentationSimilar to the challenges Jason faced in order to accomplish his mission, the themes of the video projected on the outside of the structure of Argo: the power and beauty of water, industrial pollution, storm water runoff and agricultural water use.
About Jann
Jann Rosen-Queralt is an inter-disciplinary artist based in Baltimore, MD. With strong ties to the area, Rosen-Queralt was Director of the Rinehart graduate School of Sculpture 2017 - 2021 at the Maryland Institute College of Art, where she was faculty for some 40 years until her retirement in 2022. Her artworks reveal a sense of place derived from the relationship one has with water and land. Cultural legacy is derived from merging personal geography with ecology.… more
Glimmer of an Unpolished Diamond
Lost shipping containers, sunken ships and waste from illegal dumping all have a negative environmental impact on marine life. My series Glimmer of an Unpolished Diamond (GUD) explores the adaptability and resilience of oceanic ecosystems over time. The initial environmental impact may take a week or years before sea animals move into, claim, repurpose and remodel human debris into protective homes and vibrant communities. Hermit crabs and fish sheltering in beer cans is not an environmental success, but it does demonstrate energy exchange and adaptability. The irony of a momentary shelter is also a symptom of the current state of our environment. When reframed, GUD reminds us that regardless of human capacity to neglect and harm wildlife through our behavior, the unpolished diamond is the testament to the survival of the natural world in the face of great challenges.
-
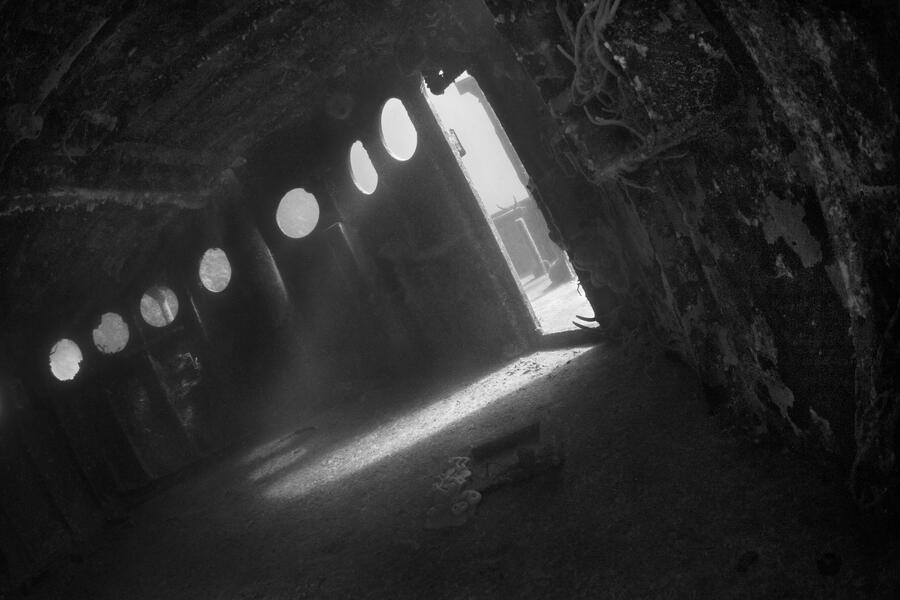 Muffled Rollings of A Milky Sea
Muffled Rollings of A Milky SeaArchival inkjet print, 18.24" x 12.16", 2019
Available for Purchase$1900
-
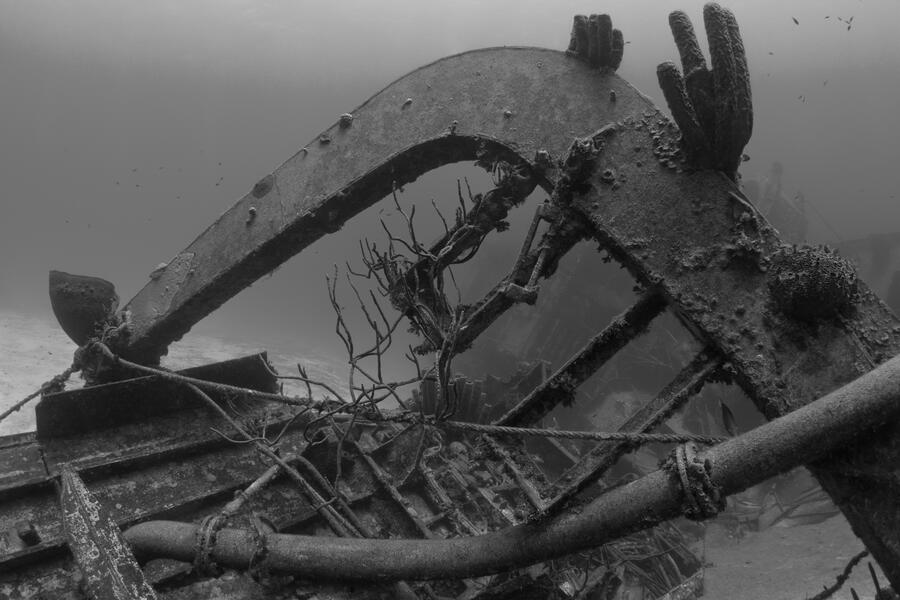 Rolled Away in Sullen Heaps
Rolled Away in Sullen HeapsArchival inkjet print, 24" x 16", 2024.
-
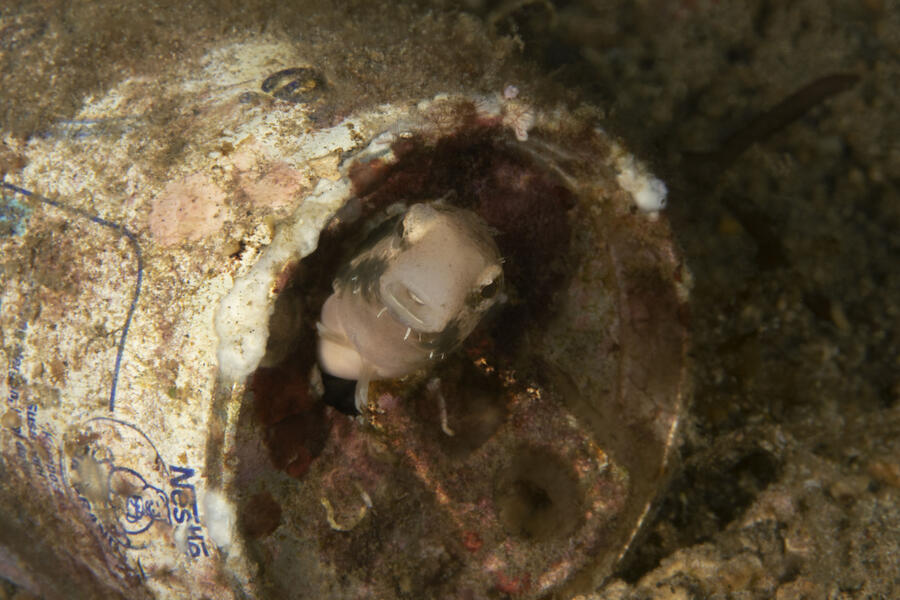 Unpolished Diamond I
Unpolished Diamond IArchival inkjet print, 16.125" X 10.75", 2024.
-
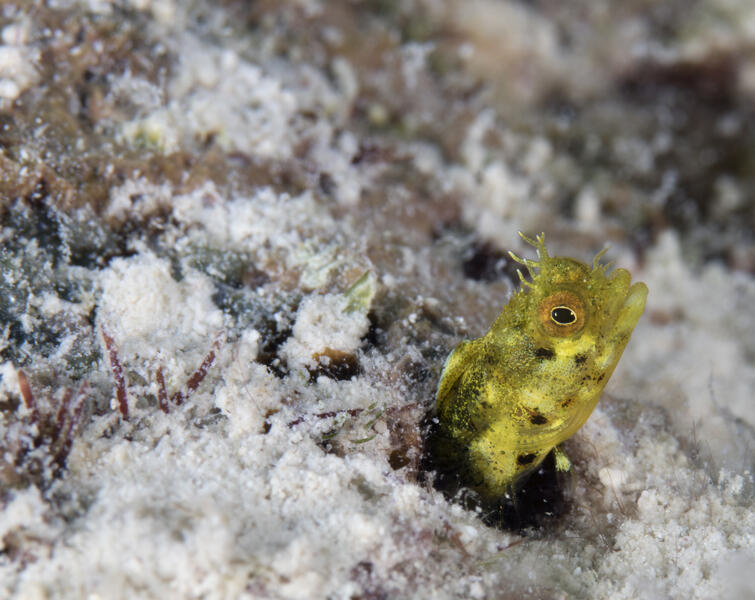 Fallen Pieces of the Moon
Fallen Pieces of the MoonArchival inkjet print, 16.75” x 13.25”, 2024.
Available for Purchase$1,500
-
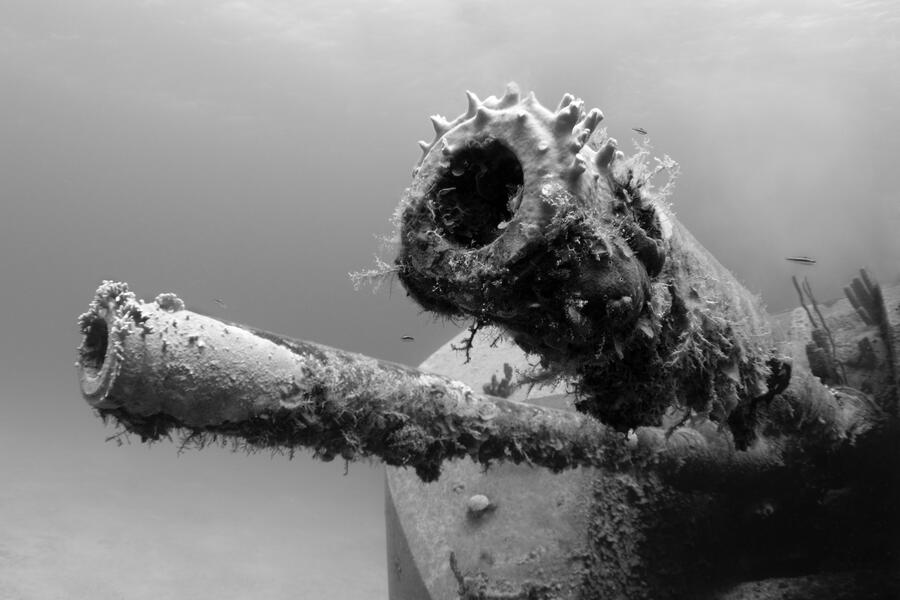 A Silence Thick with Fatigue
A Silence Thick with FatigueArchival inkjet print, 24" x 16", 2019.
Available for Purchase$1700
-
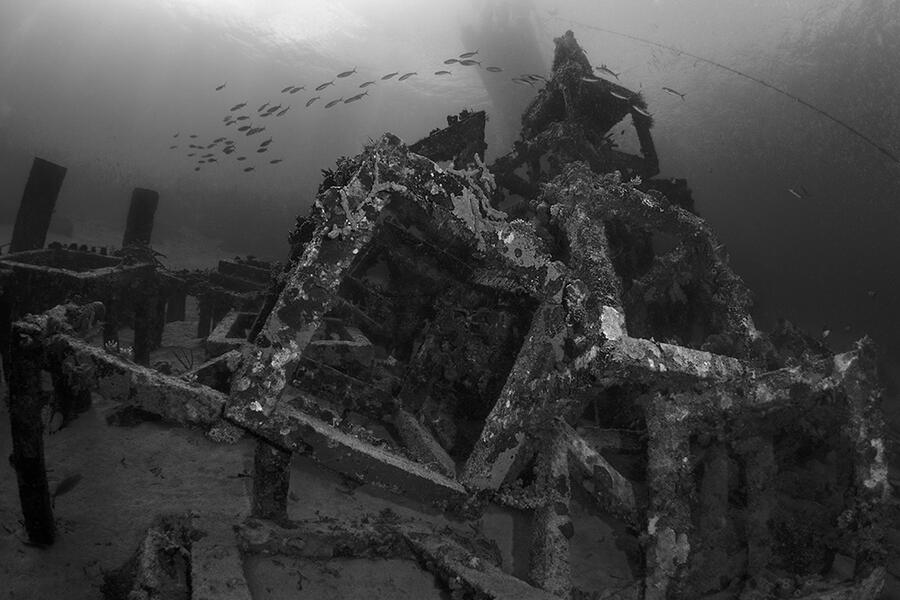 The Sea was a Crucible
The Sea was a CrucibleArchival inkjet print, 24" x 16", 2025.
A Sparrow on the Floor of a Cathedral
A Sparrow on the Floor of a Cathedral, 2021 - 2023
Series of archival photographs printed on Museo Portfolio Rag paper with printed border with location and dive information, 22.25" x 16.75". With hand-embossed ASFC stamp, 1 3/4" diameter.
A Sparrow on the Floor of a Cathedral (ASFC) illuminates what is beneath the ocean’s surface, creating wonder and fostering interconnected-ness of aquatic ecosystems worldwide. The compositions in ASFC expose physical forces that shape the geologic forms and topography of the ocean floor. Here, I am the sparrow looking up through the water column into the virtuosity of nature’s cathedral, immersing the viewer beneath the waves. Aquatic environments host natural resources which humans are actively extracting. Owing to their relative anonymity and inaccessibility, these frontiers have been portrayed as romantic, mythical and untouched wildernesses. ASFC reveals an unknown realm, as boundless as the American west, both enticing for its beauty and jeopardized due to pollution, development and extraction of resources. I have been inspired by the work of nineteenth century U.S. Geological Survey (USGS) photographers like Thomas O’ Sullivan, leading to the inclusion of accompanying label or border information. These USGS photographers recorded information relevant to the capture of their photographs. Like them, I share information specific to the creation of my images such as the location, voyage and date to further tie the photograph to its physical reality. The goal is to create a pause, a collective inhale – for the audience to consider the ways in which their basic functions, relationships and understanding of the world may or perhaps should change after an other-worldly encounter with the deep.
This project was developed with the support of a Marcella Brenner Grant from the Maryland Institute College of Art, which funded a research trip to research 19th century western landscape photographs at the the Center for Creative Photography in Tucson, AZ.
Images from this series have also been exhibited printed on Epson Premium Luster paper, borderless, at 56" x 34", and 36" x 22", for "The Seven Deadly Sins", a group show at the OAS Art Museum of the Americas in Washington, D.C. Work was hung alongside labels including location and dive information.
-
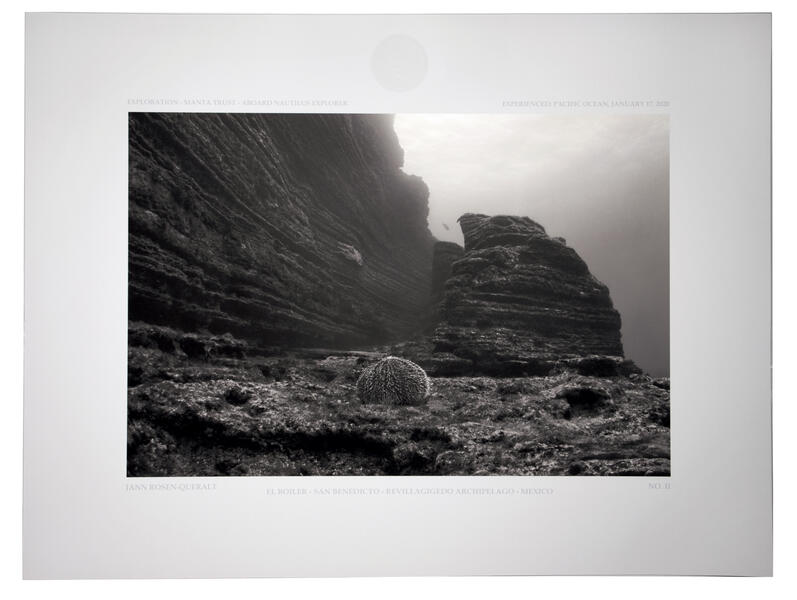 A Sparrow on the Floor of a Cathedral II
A Sparrow on the Floor of a Cathedral IIArchival Inkjet Print
22 × 16 3/4 in
Edition 2/3, 2021.
This series of underwater landscapes project the viewer into profound space not unlike the depthless reaches of the open American West. -
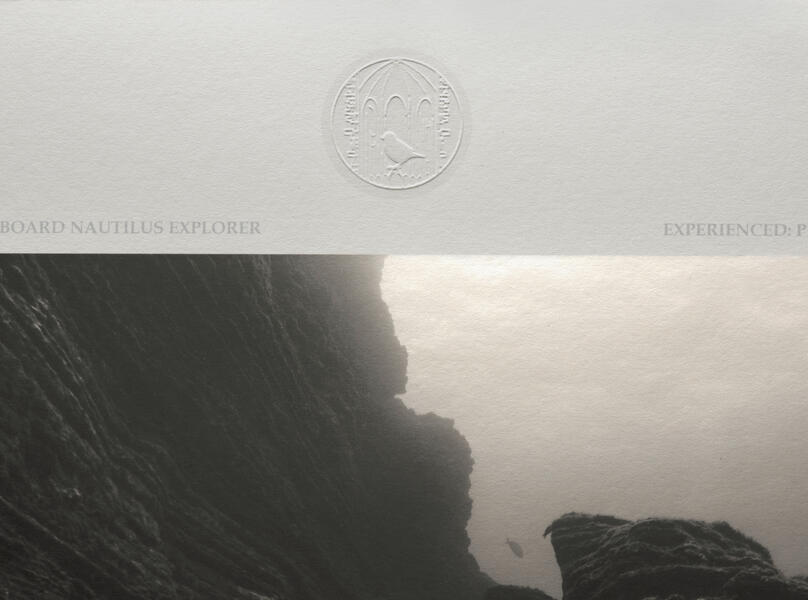 ASFC Embossed Stamp detail
ASFC Embossed Stamp detailDetail of ASFC II.
Each image in this bordered iteration of ASFC is framed with information specific to its capture, including the dive location, country, excursion name and vessel, and date. These details are naturally recorded as part of my dive log, and sharing them along with the photographs is a strategy inspired by the practices of American landscape photographers documenting the West in the 19th century. In sharing these details, I hope to encourage a sense of understanding, place, and impermanence that sparks awareness of the environment and all of its intrinsic riches. -
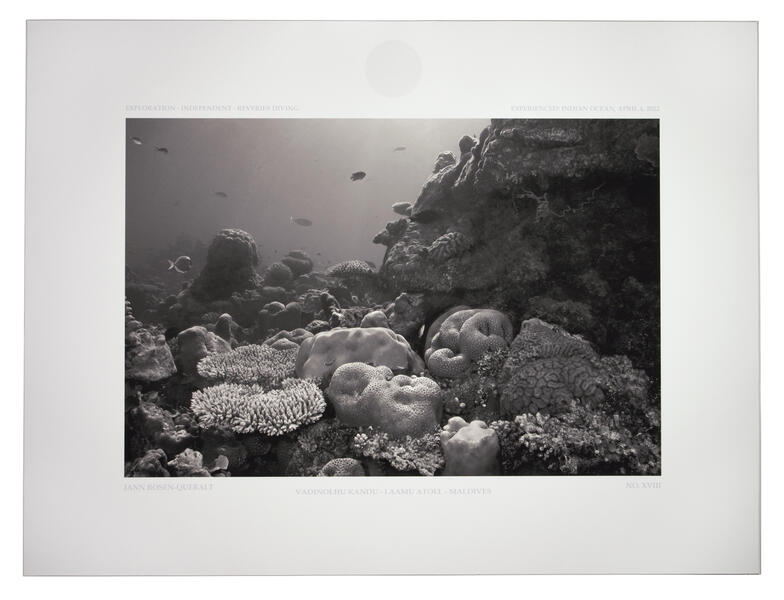 A Sparrow on the Floor of a Cathedral XVIII
A Sparrow on the Floor of a Cathedral XVIIIArchival Inkjet Print
22 × 16 3/4 in
Edition 2/3, 2021.
The compositions expose physical forces that give shape to geologic forms and the topography of the ocean floor. -
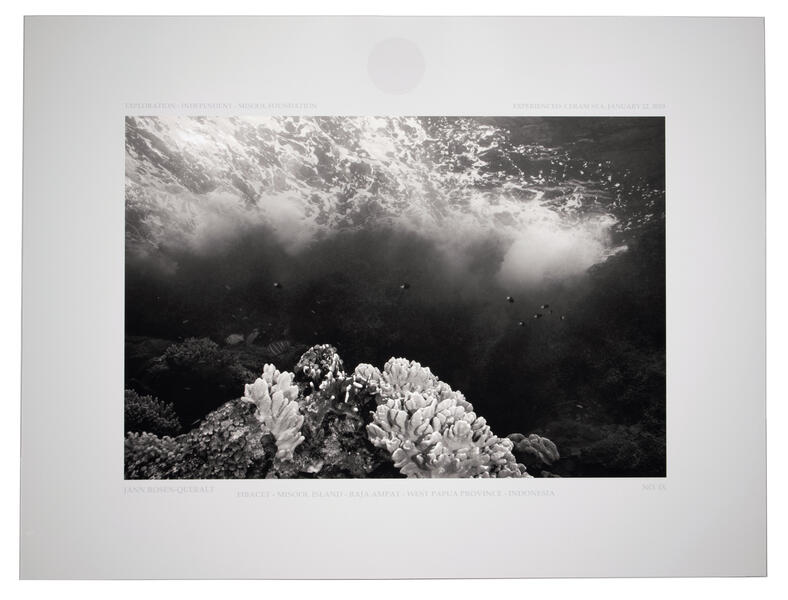 A Sparrow on the Floor of a Cathedral IX
A Sparrow on the Floor of a Cathedral IXArchival Inkjet Print
22 × 16 3/4 in
Edition 2/3, 2021.
I am inspired by Timothy O'Sullivan's USGS geographical survey photographs of western territory expeditions taken between 1868 – 1873, and how he chose to provide a qualitative analysis of specific locations in order to include the union of ‘fact’ and ‘point of view.’ -
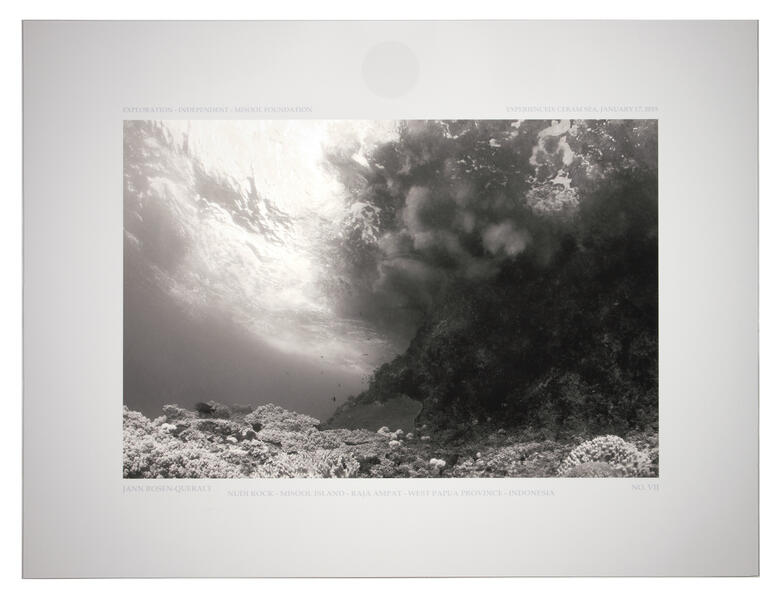 A Sparrow on the Floor of a Cathedral VII
A Sparrow on the Floor of a Cathedral VIIArchival Inkjet Print
22 × 16 3/4 in
Edition 2/3, 2021
Nudi Rock - Misool Island - Raja Ampat - West Papua Province - Indonesia
The American west was surveyed in order to be developed for its economic resources. I explore and capture aquatic environments to encourage appreciation and protection rather than exploitation and extraction. -
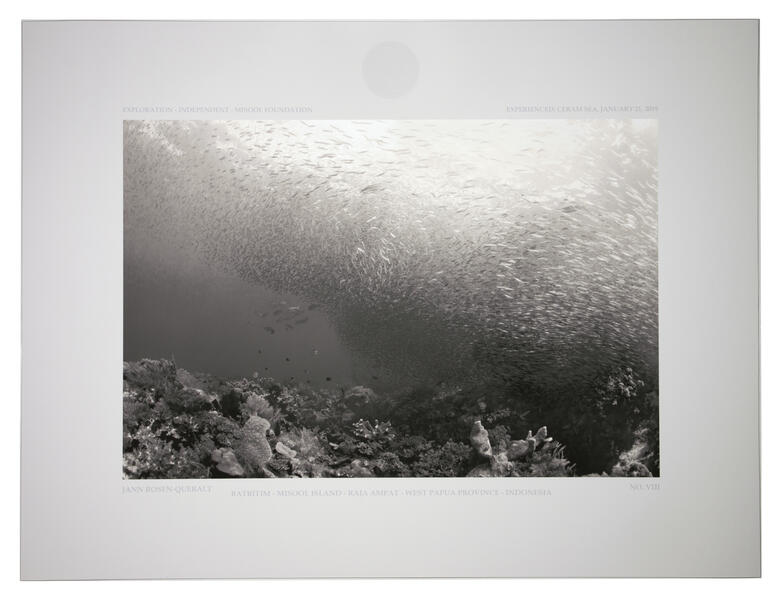 A Sparrow on the Floor of a Cathedral VIII
A Sparrow on the Floor of a Cathedral VIIIArchival Inkjet Print
22 × 16 3/4 in
Edition 2/3, 2021.
Nature and humans are intertwined; one cannot “other” nature as if it is a separate entity from our lives. A Sparrow on the Floor of the Cathedral depicts the reverence I have for the underwater wonders I have experienced and want to share with others. -
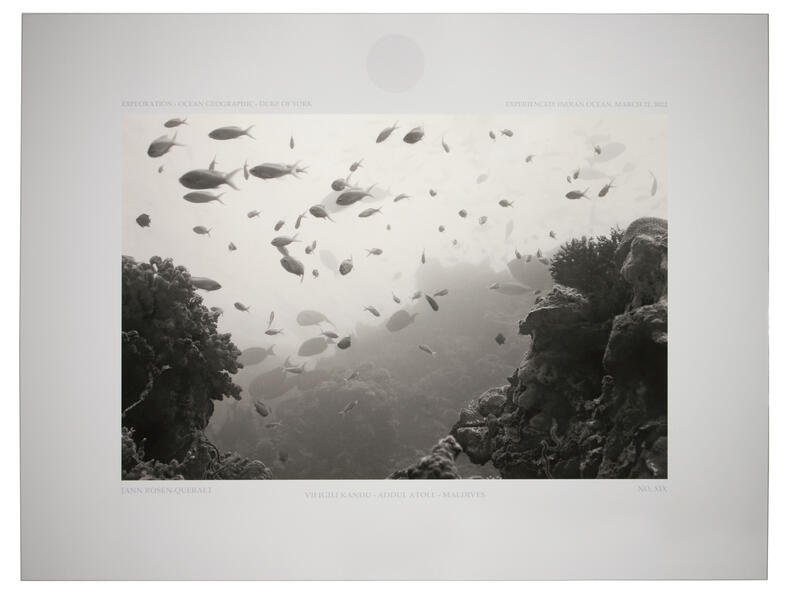 A Sparrow on the Floor of a Cathedral XIX
A Sparrow on the Floor of a Cathedral XIXArchival Inkjet Print
22 × 16 3/4 in
Edition 2/3, 2021.
Viligili Kandu - Addull Atoll - Maldives -
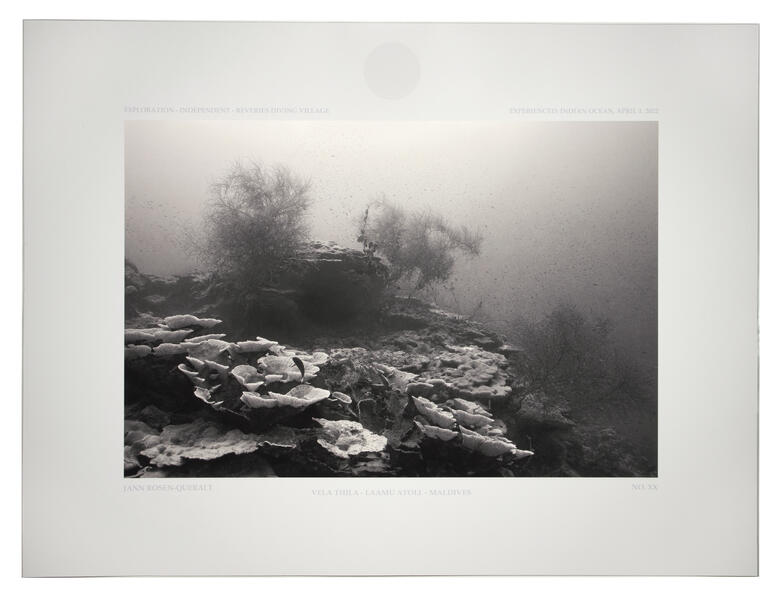 A Sparrow on the Floor of a Cathedral XX
A Sparrow on the Floor of a Cathedral XXArchival Inkjet Print
22 × 16 3/4 in
Edition 2/3, 2023.
Vela Thila - Laamu Atoll - Maldives -
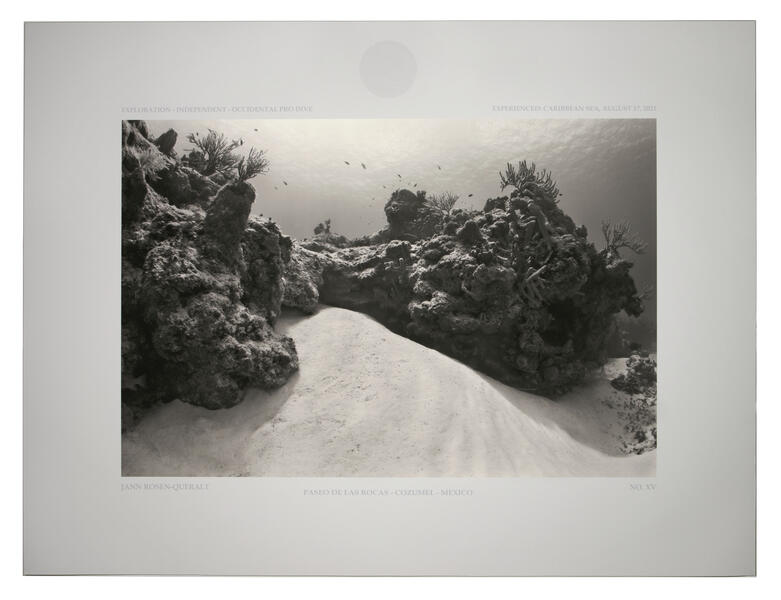 A Sparrow on the Floor of a Cathedral XV
A Sparrow on the Floor of a Cathedral XVArchival Inkjet Print
22 × 16 3/4 in
Edition 2/3, 2021.
Paseo de las Rocas - Cozumel - Mexico -
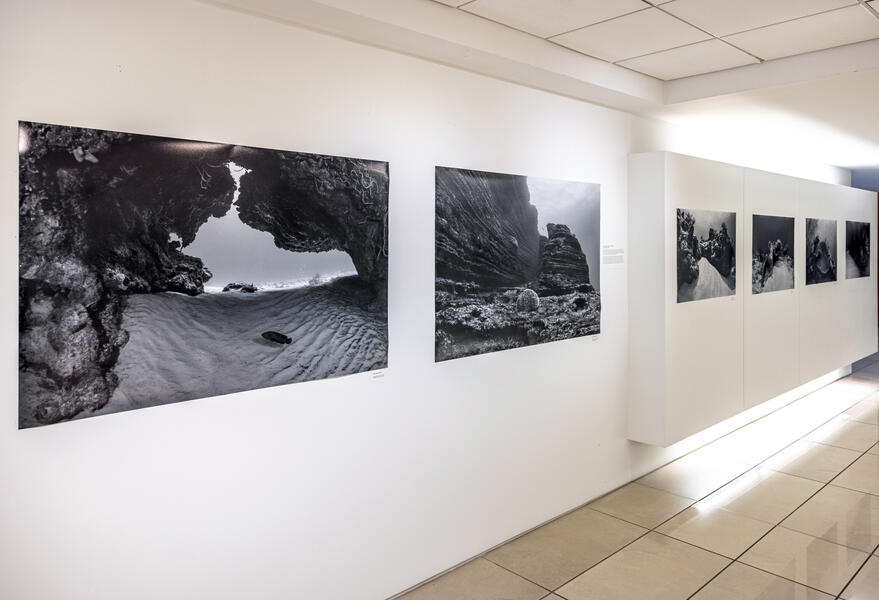 Installation Documentation, OAS Art Museum of the Americas in Washington, D.C.
Installation Documentation, OAS Art Museum of the Americas in Washington, D.C.Six images from A Sparrow on the Floor of a Cathedral were included in a 2024 group exhibition entitled "The Seven Deadly Sins" at the OAS Art Museum of the Americas in Washington, D.C.
In this setting, the two images at far left were printed large (54" x 36"), and the other four images were 36" x 24". They were presented borderless with the capture information like location, excursion, and date provided on the wall label of each image. Photo credit: Rafa Cruz.
Books and Publications
These book projects add to a catalog of artwork that advocates for water ecology.
-----------------------------------------------------------------------------------------------------------------------------------------------
Heart Beating Beneath the Earth, 2023
11" x 8.5", 86 pages, paperback book. Independently published with support from a grant via Maryland State Arts Council
One aspect of the project "Heart Beating Beneath the Earth", this collaborative book includes Jann's photographs and the creative writing of 30 individuals who were asked to respond to how the images affected them. At the bottom of each page of responses is a slice of the corresponding photograph whose full image is revealed at the end of each phase of the book.
Photographs: Jann Rosen-Queralt. Text: individually attributed. Editorial Consultant: Jennifer Wallace. Design Consultant: John Wilson. Photographs of book: Marian Ochoa
-----------------------------------------------------------------------------------------------------------------------------------------------
Rays in Reflection, 2018
Article in Full Bleed: A Journal of Art and Design, Issue 2 - The Crisis Issue.
Text: Jann Rosen-Queralt and Jennifer Wallace
Photographs: Jann Rosen-Queralt
My work and research focused on Manta Rays was included in the Crisis Issue of Full Bleed. Published by Maryland Institute College of Art (MICA), Baltimore, MD.
-
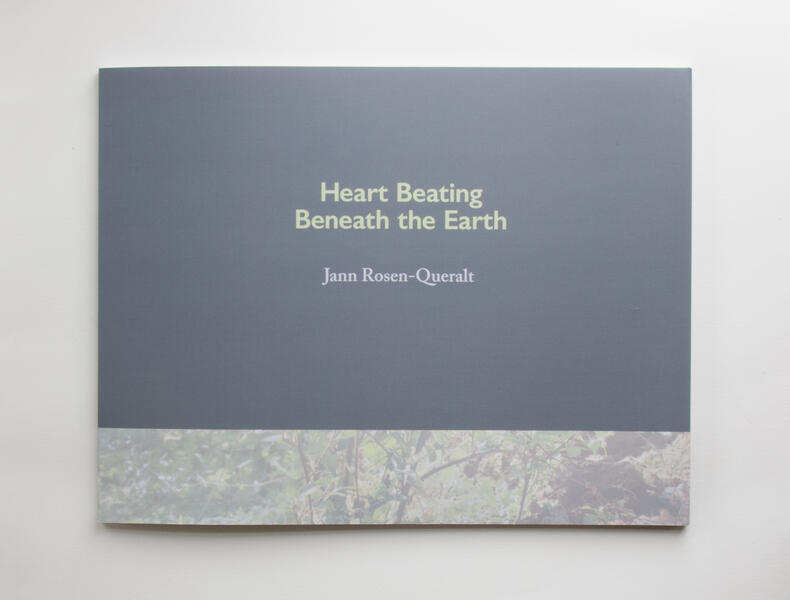 Cover, Heart Beating Beneath the Earth
Cover, Heart Beating Beneath the EarthCover image of the independently published book, Heart Beating Beneath the Earth, 2023
-
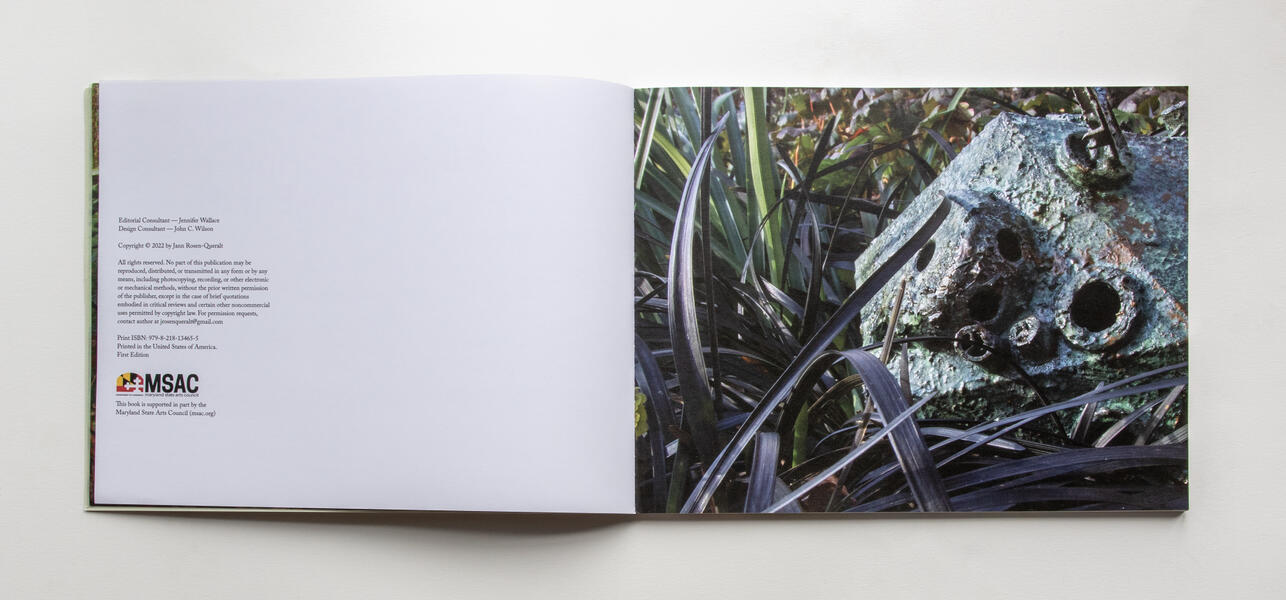 Publication page, Heart Beating Beneath the Earth
Publication page, Heart Beating Beneath the EarthPublication page of Heart Beating Beneath the Earth, 2023
Featuring image Heart Beating Beneath the Earth XVII and copyright information. -
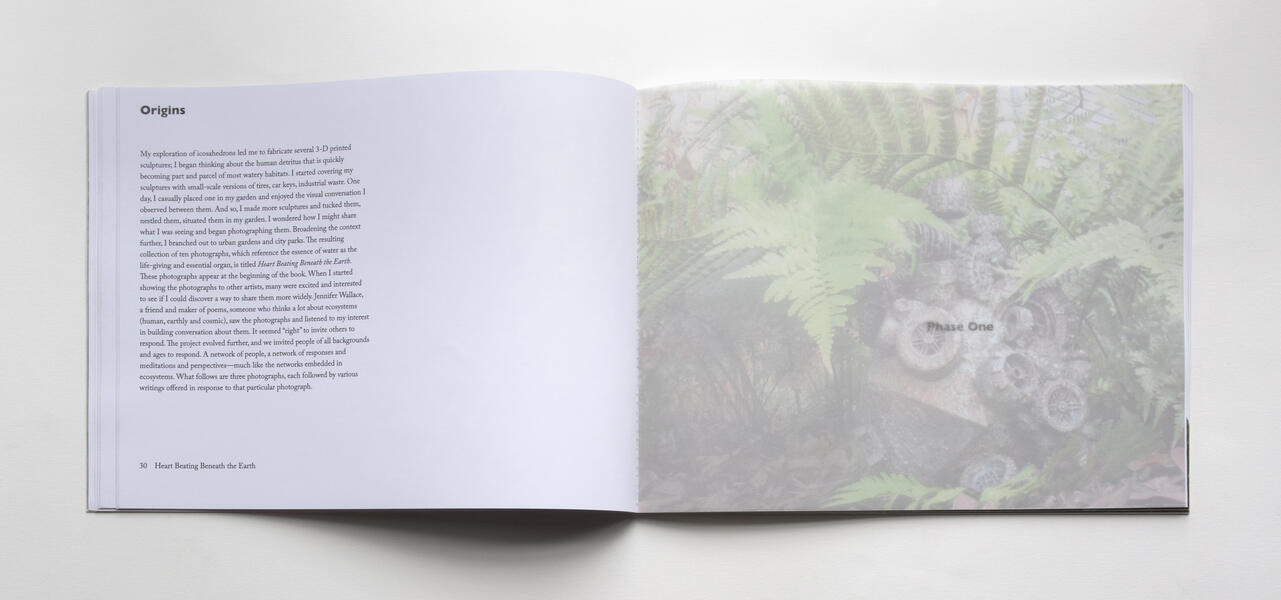 Excerpt from Heart Beating Beneath the Earth, pages 30-31
Excerpt from Heart Beating Beneath the Earth, pages 30-31Excerpt from Heart Beating Beneath the Earth, pages 30-31, 2023.
Featuring image Heart Beating Beneath the Earth VII.
This transparent page heralds the first phase of the book -
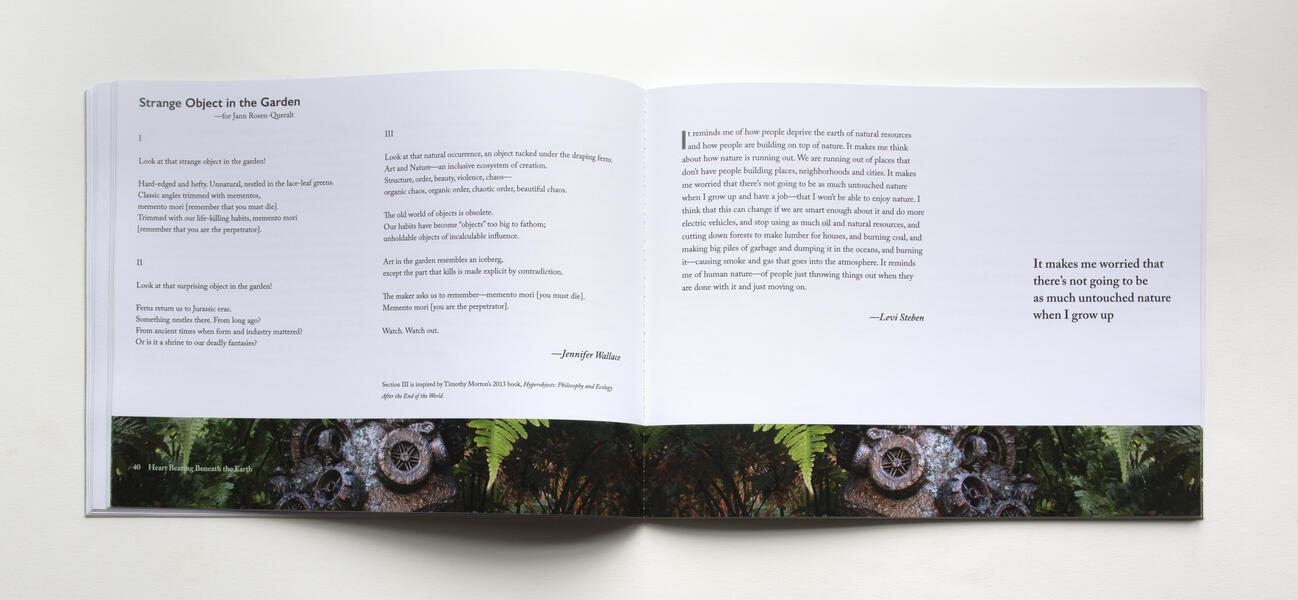 Excerpt from Heart Beating Beneath the Earth, pages 40-41
Excerpt from Heart Beating Beneath the Earth, pages 40-41Excerpt from Hearth Beating Beneath the Earth, pages 40-41.
Featuring image Heart Beating Beneath the Earth VII.
These are the responses from poet and writer Jennifer Wallace and 11-year-old nature lover Levi Steben. -
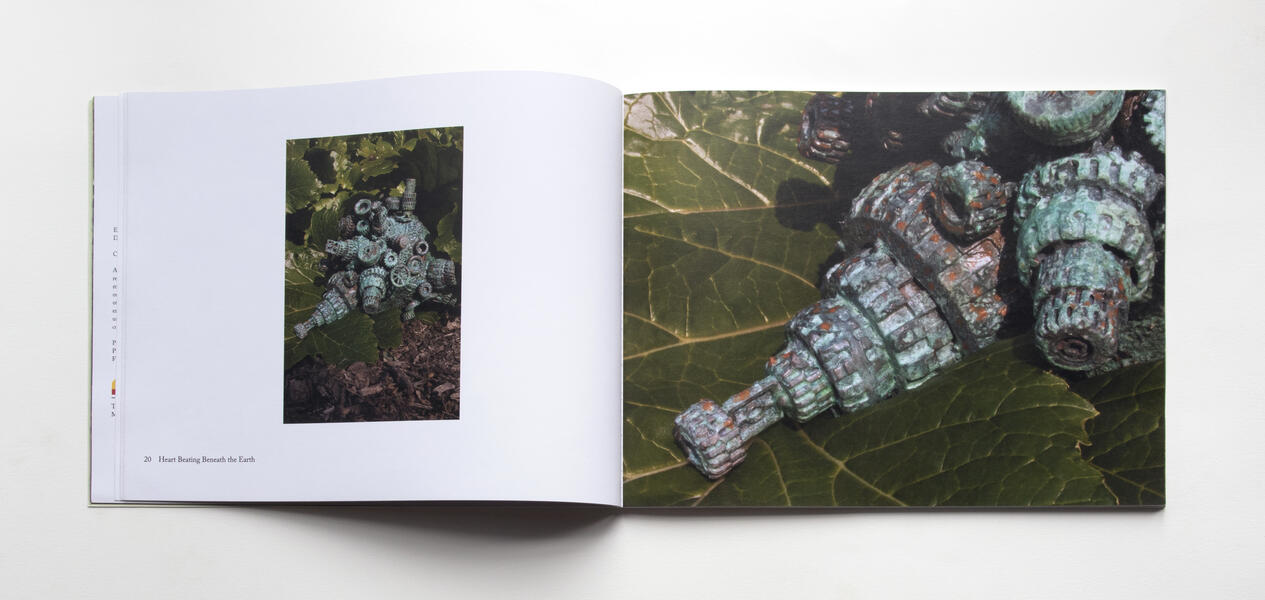 Excerpt from Heart Beating Beneath the Earth, pages 20-21
Excerpt from Heart Beating Beneath the Earth, pages 20-21Excerpt from the book Heart Beating Beneath the Earth, pages 20-21. 2023
Featuring image Heart Beating Beneath the Earth VI, 2022 -
 Excerpt from Heart Beating Beneath the Earth, pages 82-83
Excerpt from Heart Beating Beneath the Earth, pages 82-83Excerpt from Heart Beating Beneath the Earth, pages 82-83. 2023
The original invitation that was sent to respondents. -
 Rays in Reflection, page 1Rays in Reflection, excerpt from Full Bleed, "The Crisis Issue". Text by Jennifer Wallace and Jann Rosen-Queralt, Photographs by Jann Rosen-Queralt.
Rays in Reflection, page 1Rays in Reflection, excerpt from Full Bleed, "The Crisis Issue". Text by Jennifer Wallace and Jann Rosen-Queralt, Photographs by Jann Rosen-Queralt. -
 Rays In Reflection, page 2Rays In Reflection, excerpt of Full Bleed, A Journal of Art and Design Published in Issue 2, "The Crisis Issue" by the Maryland Institute College of Art. Also online at fullbleed.org. Text by Jennifer Wallace and Jann Rosen-Queralt, Photographs by Jann Rosen-Queralt
Rays In Reflection, page 2Rays In Reflection, excerpt of Full Bleed, A Journal of Art and Design Published in Issue 2, "The Crisis Issue" by the Maryland Institute College of Art. Also online at fullbleed.org. Text by Jennifer Wallace and Jann Rosen-Queralt, Photographs by Jann Rosen-Queralt -
 Rays in Reflection, page 6Rays In Reflection, excerpt of Full Bleed, A Journal of Art and Design Published in Issue 2, "The Crisis Issue" by the Maryland Institute College of Art. Also online at fullbleed.org. Text by Jennifer Wallace and Jann Rosen-Queralt, Photographs by Jann Rosen-Queralt
Rays in Reflection, page 6Rays In Reflection, excerpt of Full Bleed, A Journal of Art and Design Published in Issue 2, "The Crisis Issue" by the Maryland Institute College of Art. Also online at fullbleed.org. Text by Jennifer Wallace and Jann Rosen-Queralt, Photographs by Jann Rosen-Queralt
A Moment's Flourish
A Moment's Flourish, 2018 - ongoing
Archival inkjet prints on Moab Entrada Rag paper, ranging in size from 16" x 11" to 24" x 16".
The Ocean is where life begins; it is a playground, food source, a lullaby and nightmare. Yet we often don’t think of water as a space to inhabit. The coral reef provides shelter and nourishment for a myriad of creatures whose colors and biological elements are both subtle and bombastic. In my dives, I take note of the shocks of color - from the coral to aquatic life, taking special notice of the harmony and contrast at play in rays of light streaming from the surface. The underwater world is a stunning display of hues, a prismatic phenomenon for anyone who may have the opportunity to explore it. As one descends deeper beneath the surface, the range of perceptible colors shifts considerably, and I ponder how the strata changes with it. A Moment’s Flourish (AMF) addresses both the vibrancy of color and range of tones underwater through the inclusion of both color and black and white images. The structure and shape of these formations opens up expansive perspectives while I focus on revealing exquisite and hidden details. The photographs are a picture in time, an effort to visualize light, space and color in a way that alters our awareness. Through examining the strata, shades and shadows of the underwater landscape, I hope to foster understanding of the richness of life below the surface.
-
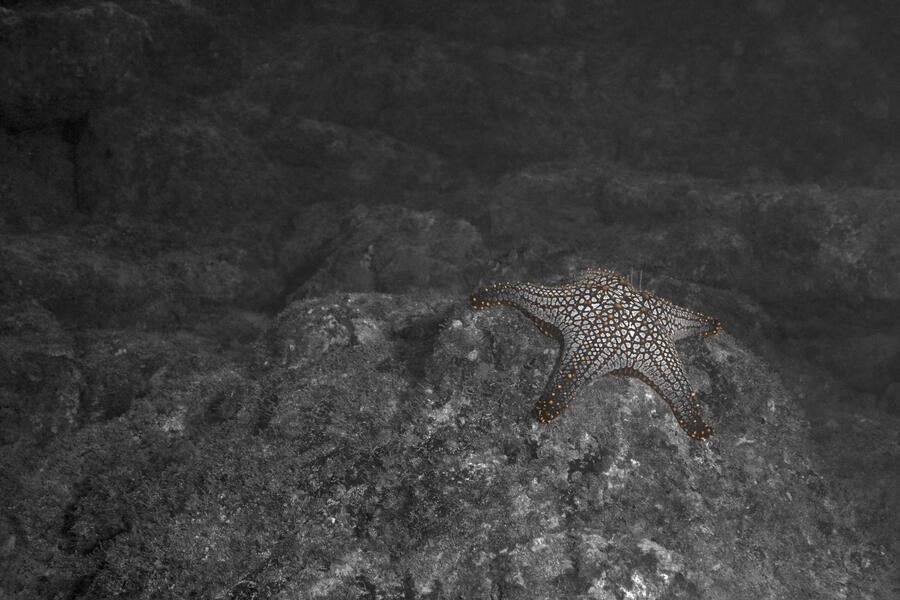 A Moment's Flourish XIV
A Moment's Flourish XIVArchival inkjet print, 24" x 16", 2024
-
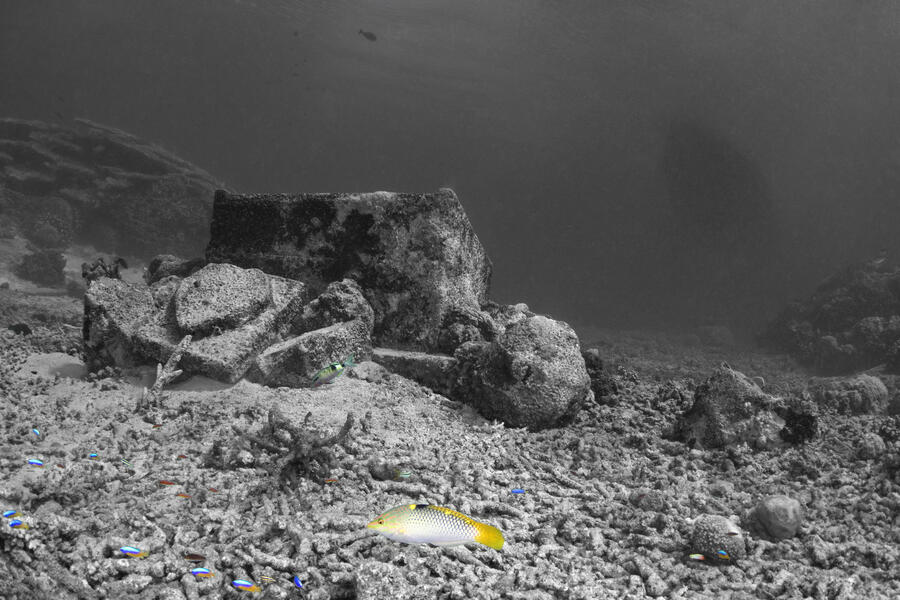 A Moment's Flourish XVI
A Moment's Flourish XVIBlack and white archival inkjet print with some color re-instated, 24" x 16", 2024.
-
 A Moment's Flourish I
A Moment's Flourish IArchival inkjet print, 24" x 16", 2022
-
 A Moment's Flourish III
A Moment's Flourish IIIArchival inkjet print, 24" x 16", 2022
-
 A Moment's Flourish XII
A Moment's Flourish XIIArchival inkjet print, 24" x 16", 2018
-
 A Moment's Flourish II
A Moment's Flourish IIArchival inkjet print, 16" x 11", 2022
-
 A Moment's Flourish VI
A Moment's Flourish VIArchival inkjet print, 16" x 11", 2022
-
 A Moment's Flourish XIII
A Moment's Flourish XIIIArchival inkjet print, 24" x 16", 2023
-
 A Moment's Flourish V
A Moment's Flourish VArchival inkjet print, 24" x 16", 2022
-
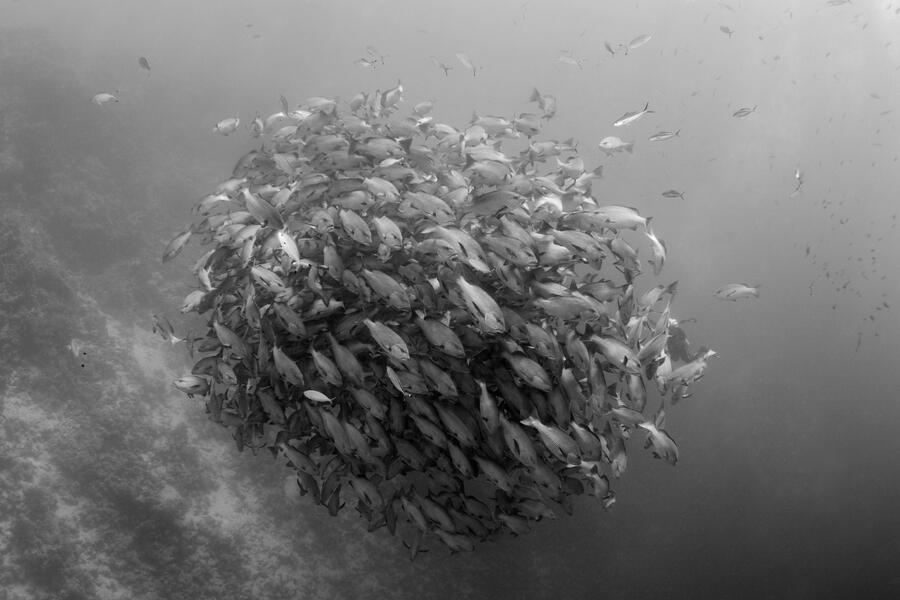 Every Alternating Vibration
Every Alternating VibrationArchival inkjet print,19.20” x 12.80”, 2018
Heart Beating Beneath the Earth
PLA, 3D printed icosahedron, recycled plastic materials (toys, household waste, etc)
The project exists in three formats; sculpture, photographs and a book, 2023
This project is a further exploration into the idea of platonic solids, which are building blocks of the universe in Plato's cosmology. In this framework, an icosahedron (or a polyhderon with 20 sides), is the symbol for water. That shape forms the foundation of each of the sculptural pieces, which are clad in detritus such as tires and plastic scraps, things which commonly pollute and threaten the viability and survivability of our waterways. I photographed the icosahedrons in different outdoor settings, including an urban farm, city park and my own garden. The resulting photographs prompted a further search for meaning, a process I shared by inviting some 30 individuals from all walks of life to contribute written responses. The book Heart Beating Beneath the Earth was launched in May 2023 at the Ivy Bookshop and is available to order via their site, as well as in bookstores and libraries around Baltimore City.
-
 Heart Beating Beneath the Earth VII
Heart Beating Beneath the Earth VIIArchival inkjet print
35" x 26", 2021
At the heart of this photograph is an icosahedron (or 20-sided polyhedron); the symbol for water in Plato’s cosmology of the universe. This element is situated in a landscape and is clad in detritus such as tires and plastics that commonly pollute and threaten our water. -
 Heart Beating Beneath the Earth VIII
Heart Beating Beneath the Earth VIIIArchival Inkjet print
40" x 27", 2022
At the heart of this photograph is an icosahedron (or 20-sided polyhedron); the symbol for water in Plato’s cosmology of the universe. This element is situated in a landscape and is clad in detritus such as tires and plastics that commonly pollute and threaten our water. -
 Heart Beating Beneath the Earth XVIII
Heart Beating Beneath the Earth XVIIIArchival inkjet print
41" x 27.75", 2022 -
 Heart Beating Beneath the Earth VI
Heart Beating Beneath the Earth VIArchival inkjet print, 27" x 40". 2022
At the heart of this photograph is an icosahedron (or 20-sided polyhedron); the symbol for water in Plato’s cosmology of the universe. This element is situated in a landscape and is clad in detritus such as tires and plastics that commonly pollute and threaten our water. -
 Heart Beating Beneath the Earth XVII
Heart Beating Beneath the Earth XVIIArchival inkjet print
41" x 27.75", 2022 -
 Heart Beating Beneath the Earth XVI
Heart Beating Beneath the Earth XVIArchival inkjet print
24" x 36", 2022 -
 Heart Beating Beneath the Earth V
Heart Beating Beneath the Earth VArchival inkjet print
30" x 20.5", 2022 -
 Heart Beating Beneath the Earth XV
Heart Beating Beneath the Earth XVArchival inkjet print
24" x 38", 2022 -
 Heart Beating Beneath the Earth XIV
Heart Beating Beneath the Earth XIVArchival inkjet print
27.5" x 21.5", 2022 -
 Heart Beating Beneath the Earth IV
Heart Beating Beneath the Earth IVArchival inkjet print
25" x 38", 2022
The Ocean
The Ocean, 2019
multimedia installation, part of the exhibition "it can begin with the clouds", curated by john ros.
Pinkard Gallery, Maryland Institute College of Art, Baltimore MD.
These artworks re-acquaint people with the importance of and our dependence upon water, a constantly evolving environment. A multi-faceted approach promotes understanding of the inter-related threads inherent in an ecosystem, which drives and shapes humans just as humans control and effect nature.
Together, the objects in this installation are parts of a network, stirring a memory. Similar to the way that a votive is a devotional gift designed to honor and adorn shrines, the polyhedrons and the photographs are dedications. I chose to work with polyhedrons, specifically the Platonic solids, after learning of Plato’s “theory of everything,”* a cosmology based on the dynamic elements’ primary roles in the transformation of the material cosmos –the environment.
Each polyhedron is symbolized by one symmetrical shape composed of triangles. The cube denotes solids of the Earth while the tetrahedron is associated with Fire’s purifying quality. The octahedron references the cosmic breath of Air and the icosahedron denotes Water, the life affirming liquid. This framework is a means to unlock a new perspective focused on elements - and our reliance on them - in the platonic cosmos.
*Plato's "account of the universe" is no longer satisfactory from the modern point of view, it has made a lasting impression on Western science and creative thinking.
-
 The Ocean - Installation View Iinstallation documentation of "The Ocean", part of the juried exhibition it can begin with the clouds, curated by john ros.
The Ocean - Installation View Iinstallation documentation of "The Ocean", part of the juried exhibition it can begin with the clouds, curated by john ros. -
 Dew Betrays a Spider's Web, 2019Dew Betrays a Spider's Web - Digital Photograph mounted on Dibond, recessed frame on back, UV matte laminate, 26" x 20".
Dew Betrays a Spider's Web, 2019Dew Betrays a Spider's Web - Digital Photograph mounted on Dibond, recessed frame on back, UV matte laminate, 26" x 20". -
 Blowhole, 2019Aluminum Print, 20" x 21"
Blowhole, 2019Aluminum Print, 20" x 21" -
 The Ocean - Installation View II
The Ocean - Installation View II -
 Selected sculptures from The Ocean
Selected sculptures from The Oceanclockwise from top left:
Cosmic Breath - Air - two halves, 2019. 5”x 5”x 5”.
PLA plastic, aluminum shelf and frame.
Affirmation of Life –Water, 2019. 4”x 4”x 4.25”.
PLA plastic-patina, aluminum shelf and frame.
Affirmation of Life –Water, 2019. 6”x 6”x 6”.
Clear cast urethane, Painted steel mount with frame.
Lungs of the Earth - Madrone Burl Veneer, 2018.
5 5/8" x 5 5/8" x 5 5/8". Plywood with Madrone Burl Veneer
Affirmation of Life –Water, 2019. 4”x 4”x 4.25”.
PLA plastic-patina, aluminum shelf and frame.
Lungs of the Earth - Maple Burl Veneer, 2018. 6" x 6" x 6".
Plywood with Maple Burl Veneer -
 In Memoriam- Whenever It Blows Our Way, 2019Archival Inkjet print, 20" x 24"
In Memoriam- Whenever It Blows Our Way, 2019Archival Inkjet print, 20" x 24" -
 The Ocean - Installation View IV
The Ocean - Installation View IV -
 Detail: Polyhedrons
Detail: PolyhedronsDetail, Air Octahedrons.
Clockwise from top left:
Cosmic Breath - Air – whole, 2019
Stainless steel, Aluminum shelf w/ Frame: 8"
Cosmic Breath - Air - three-quarters, 2019
PLA Plastic, Aluminum Shelf, w/ Frame: 5"
Cosmic Breath - Air - two halves, 2019
PLA Plastic, Aluminum Shelf w/ Frame: 5" -
 Bellowing at Ancient Megafauna, 2019Bellowing at Ancient Megafauna, 24" x 32"
Bellowing at Ancient Megafauna, 2019Bellowing at Ancient Megafauna, 24" x 32" -
 Endless Shape-Shifting, 2019Archival Inkjet Print, 37.5" x 23"
Endless Shape-Shifting, 2019Archival Inkjet Print, 37.5" x 23"
Unsung Heroes
Unsung Heroes, Silber Gallery. Goucher College, 2016
(7) Umbrellas - Inkjet print on banner nylon, water, umbrella frames, handmade mounts, 52” Diameter, 39” Depth
(7) Dodecahedrons - laser-cut acrylic pieces from digital photograph, hand-constructed rhombic dodecahedrons, 5"x5"x5"
Work from "Intricate Observations x2", an exhibition featuring pieces from the ongoing series Unsung Heroes, which centers invertebrates and their role as indicator species in water quality assessment.
Underwater photographs from my diving trips are digitally composited and then stitched into umbrellas or fashioned into dodecahedrons (a polyhedron with 12 faces). The works are installed all about the gallery, encouraging an immersive experience of looking as gallery attendees move about the space, becoming part of the grouping of pieces which are hung from the ceiling, sprout from the ground, and protrude from the wall.
Unsung Heroes creates a context for humans to think of themselves as an umbrella species because we, as stewards of the earth, might be considered the most important one, with the potential to protect or neglect indicator species like those featured, through our implementation of policy and steering conservation and its effectiveness. All this underscores that through protecting umbrella species, we can indirectly protect the other orders that make up an ecological habitat.
-
 Unsung Heroes Installation viewUnderwater photographs from my many scuba dives are digitally composited and then stitched into umbrellas or fashioned into laser-cut sculptures which are installed in order to demonstrate that life exists at many scales.
Unsung Heroes Installation viewUnderwater photographs from my many scuba dives are digitally composited and then stitched into umbrellas or fashioned into laser-cut sculptures which are installed in order to demonstrate that life exists at many scales. -
 Installation of Unsung Heroes(left) view looking up at three hanging pieces (right) view of the same pieces from gallery at eye-level
Installation of Unsung Heroes(left) view looking up at three hanging pieces (right) view of the same pieces from gallery at eye-level -
 Nudibranchs, Berghia coerulescenUmbrella frame and mount, digital inkjet print on banner nylon 52” diameter, 39” depth
Nudibranchs, Berghia coerulescenUmbrella frame and mount, digital inkjet print on banner nylon 52” diameter, 39” depth -
 Details from Wall-Mounted Umbrellas(left) Detail: Nudibranch umbrella (right) Detail: Peacock Mantis Shrimp umbrella
Details from Wall-Mounted Umbrellas(left) Detail: Nudibranch umbrella (right) Detail: Peacock Mantis Shrimp umbrella -
 Peacock Mantis Shrimp UmbrellaPeacock Mantis Shrimp star on this Umbrella. Handmade frame and mount, this digital inkjet print is on banner nylon 52” diameter, 39” depth
Peacock Mantis Shrimp UmbrellaPeacock Mantis Shrimp star on this Umbrella. Handmade frame and mount, this digital inkjet print is on banner nylon 52” diameter, 39” depth -
 Porcelain Anemone Crab DodecahedronLaser cut acrylic Plexiglas rhombic dodecahedron 5” X 5” X 5”
Porcelain Anemone Crab DodecahedronLaser cut acrylic Plexiglas rhombic dodecahedron 5” X 5” X 5” -
 Installation of DodecahedronsA row of Dodecahedrons and their companion information cards
Installation of DodecahedronsA row of Dodecahedrons and their companion information cards -
 Unsung Hereos at Impact: Art on the FlyImpact: Art on the Fly is an ongoing exhibition at the Maryland State Arts Council. In this iteration, some umbrellas from Unsung Heroes hang from the ceiling, allowing the skylight to illuminate the work.
Unsung Hereos at Impact: Art on the FlyImpact: Art on the Fly is an ongoing exhibition at the Maryland State Arts Council. In this iteration, some umbrellas from Unsung Heroes hang from the ceiling, allowing the skylight to illuminate the work. -
 Decorator crab and Tunicate dodecahedron(left) Laser cut acrylic Plexiglas rhombic dodecahedron with information card, (right) Detail of Laser cut acrylic plexiglass dodecahedron. 5” X 5” X 5”
Decorator crab and Tunicate dodecahedron(left) Laser cut acrylic Plexiglas rhombic dodecahedron with information card, (right) Detail of Laser cut acrylic plexiglass dodecahedron. 5” X 5” X 5”
Source
Source, 2012
an installation combining sculpture, digital sound, photography and public programming
Source is an installation focused on raising awareness surrounding water systems, use and ecology through combining sculpture, sound, photography and public programming. I developed this work during my trip to the Dogon villages of Andjoubolo, Pouroly, Soroly, and Sibi Sibi in Mali, and spending time with members of the YAGTU Shallot Co-operative discussing their daily lives. The project contributed to an existing relationship between US Lutherans and the Dogon community and was sponsored by the Lutheran World Relief Organization as part of their mission to broaden awareness of issues connected to water, women’s empowerment, and reducing global poverty. A main tenant of the partnership was to reinforce ties between the two communities through telling the story of women's stewardship of water in Mali by way of art, performance, and public programming. Source was included in Water Sonettoes, a larger group exhibition and programming series I co-curated with Ryan Patterson at In/Flux Gallery, Baltimore, MD.
------------------------------------------------------------------------------------------------------------------------------------------------------
Shallots, 2012
chrome, onion bulbs, wood chips
A pair of two chrome plated onion bulbs placed on a thin layer of wood chips. Traditional sand molds were used to cast them in iron. The automotive chrome-plated polish references their value within the Dogon community. Through the sale of shallots, education, medicine, and other food can be acquired.
------------------------------------------------------------------------------------------------------------------------------------------------------
Water Footprint, 2012
Cast iron, steel, vinyl, water. 54" x 38" x 5"
This piece brings awareness about potable water depletion. A steel plate, cast-iron shallots and an inflatable vinyl oval filled with water, reference the volume of water used to produce shallots, a valuable foodstuff in the Dogon villages. Condensation and evaporation take place within the inflated form, giving Water Footprint a life of its own.
-
 Water Footprint
Water FootprintCast iron, shallots, stainless steel, water, vinyl. 54" x 38" x 5."
This sculpture is inspired by shallots, a staple crop for the women of YAGTU Co-op. Access to irrigation allows them to grow shallots, which return profit to pay for their families’ educational and medical needs. Composed of a steel plate, cast-iron shallots and an inflatable vinyl oval filled with water, Water Footprint references the volume of water used to produce shallots, a valuable foodstuff in the Dogon villages. Condensation and evaporation take place within the inflated form, giving the piece a life of its own. -
 Water Footprint (Detail)
Water Footprint (Detail)Detail photograph of Water Footprint - cast iron shallots atop a water-filled bubble of vinyl
-
Water Footprint (Installation View)A woman takes a closer look at the cast shallots and details of Water Footprint, as installed for SOURCE.
-
 ShallotsShallots is a pair of two chrome plated onion bulbs placed on a thin layer of wood chips. Traditional sand molds were used to cast them in iron. The automotive chrome-plated polish references their value within the Dogon community. Through the sale of shallots, education, medicine, and other food can be acquired.
ShallotsShallots is a pair of two chrome plated onion bulbs placed on a thin layer of wood chips. Traditional sand molds were used to cast them in iron. The automotive chrome-plated polish references their value within the Dogon community. Through the sale of shallots, education, medicine, and other food can be acquired. -
Water Sonettos, (Excerpt) Sound Composite1 minute 5 second excerpt from Water Sonettos, the sound piece created for Source. The sound piece features Mali women speaking, singing, sounds of water, and other sound captured by Jann during her time in Mali.
-
 Source (Installation View)A woman leans in to listen to one of the columns that makes up part of the installation SOURCE - which includes seven elliptical columns covered in wax resisted and indigo dyed West African textiles that are arranged about the gallery. Each column has an embedded sensor which, when triggered, plays a sound piece from Water Sonettos, the trio of sound works recorded from my conversations with women in the Dogon villages I visited in Mali.
Source (Installation View)A woman leans in to listen to one of the columns that makes up part of the installation SOURCE - which includes seven elliptical columns covered in wax resisted and indigo dyed West African textiles that are arranged about the gallery. Each column has an embedded sensor which, when triggered, plays a sound piece from Water Sonettos, the trio of sound works recorded from my conversations with women in the Dogon villages I visited in Mali. -
 Water Sonettos (Installation view)Young girls lean in to one of the columns from SOURCE, in order to hear a sound piece from the collection Water Sonettos.
Water Sonettos (Installation view)Young girls lean in to one of the columns from SOURCE, in order to hear a sound piece from the collection Water Sonettos. -
 Source (Installation Printout)Informational printout to provide further cultural context for the installation of SOURCE and the sound pieces Water Sonettos
Source (Installation Printout)Informational printout to provide further cultural context for the installation of SOURCE and the sound pieces Water Sonettos -
 Public ProgrammingSOURCE brought together local artists, activists and community members to explore our relationship to water systems and water ecology. Creating a unique platform for awareness and examination through the combination of art, NGOs and educational programming, the exhibit tackled regional and global perspectives on water’s role in the matrix of life. The exhibition also featured information and public programs to connect artists and viewers to local and international NGO’s and scientific researchers who confront water quality issues and poverty reduction in their work. Public programs allowed participants to meet and learn more about these programs, while an exhibition resource area provided further information on these issues and ways to get involved. Local youth from Baltimore City schools and community groups visited the exhibition on field trips and participated in art-making workshops in response to the artwork and the work of organizations and scientists who study and protect water. Public events included a paper marbling workshop, a soap-making family day, a poetry reading, and presentations from professionals.
Public ProgrammingSOURCE brought together local artists, activists and community members to explore our relationship to water systems and water ecology. Creating a unique platform for awareness and examination through the combination of art, NGOs and educational programming, the exhibit tackled regional and global perspectives on water’s role in the matrix of life. The exhibition also featured information and public programs to connect artists and viewers to local and international NGO’s and scientific researchers who confront water quality issues and poverty reduction in their work. Public programs allowed participants to meet and learn more about these programs, while an exhibition resource area provided further information on these issues and ways to get involved. Local youth from Baltimore City schools and community groups visited the exhibition on field trips and participated in art-making workshops in response to the artwork and the work of organizations and scientists who study and protect water. Public events included a paper marbling workshop, a soap-making family day, a poetry reading, and presentations from professionals. -
 Open house activity - casting soap shallotsOpen house programming - Project Coordinator Ryan Patterson helping youth Sam Bowers make soap using the shallot molds from "Water Footprint" at the Source exhibition.
Open house activity - casting soap shallotsOpen house programming - Project Coordinator Ryan Patterson helping youth Sam Bowers make soap using the shallot molds from "Water Footprint" at the Source exhibition.
Selected Site Specific Installations - Intermezzo Suite, Argo and Stream
Cast soap oyster shells, steel mesh, duratrans, and video.
Dimensions variable.
With water as the unifying thread, Intermezzo Suite, a triptych of quiet interventions at The Kreeger Museum in Washington D.C. respond to Lloyd and Carmen’s travels and art collecting patterns as well as Philip Johnson’s architecture, in particular his desire to bring the outdoors inside and attention given to materials and framing views.
Objects such as hand-cast soap bars shaped like oysters, a duratrans piece that takes advantage of a grand window, and an embedded video raise the ideas of sanitation, purification, and ritual in context of a common domestic setting.
-------------------------------------------------------------------------------------------------------------------------------------------------------
Argo, 2017
Wood, LED lights, video projection
Overall Dimensions: 55’ X 22’ X 11’
Commissioned by Light City Baltimore through the Baltimore Office of Promotion and Arts for the Light City Festival in 2017, this collaborative project with artists Marian Ochoa and Kirsten Walsh was supported by the Maryland Science Center.. The immersive sculpture and video installation is inspired by the Greek myth, Jason and the Argonauts Quest for the Golden Fleece. The sculpture references the Argonauts’ ship, Argos, and the narrative for the video approximates the hero’s journey.
-------------------------------------------------------------------------------------------------------------------------------------------------------
Stream, 2014 1:51 minute excerpt, full length 8:29 minutes. Video, projection and recorded audio.
Projected onto the walls of the Maryland Science Center as part of the HOTWALLS series curated by Luminous Intervention, a Baltimore based new media activist group, Stream is a video piece that explores the inter-connectedness of water environments and inhabitants. Using the roller coaster as a metaphor for the closed system of the hydrologic cycle one is reminded to consider our daily dependence and access to water, the imagery connects urban and aquatic life creating an awareness of and respect for our finite water resources.
-
 Part II: SustenancePart of Intermezzo Suite Part II: Sustenance. A semi-transparent photograph hangs illuminated from the interior garden window behind. In between two sculptures and at a slightly competing scale, the shark presented is filtering water as it feeds on plankton. Much like the filtering of water, here the flora of the man-made tropical rainforest lends a natural frame and background to the work, evoking the shark’s habitat and standing out from the more static tones and poses of the nearby sculptures.
Part II: SustenancePart of Intermezzo Suite Part II: Sustenance. A semi-transparent photograph hangs illuminated from the interior garden window behind. In between two sculptures and at a slightly competing scale, the shark presented is filtering water as it feeds on plankton. Much like the filtering of water, here the flora of the man-made tropical rainforest lends a natural frame and background to the work, evoking the shark’s habitat and standing out from the more static tones and poses of the nearby sculptures. -
 Part II: SustenancePart of Intermezzo Suite Detail from Part II: Sustenance
Part II: SustenancePart of Intermezzo Suite Detail from Part II: Sustenance -
Video Excerpt - Part III: ProcessionPart of Intermezzo Suite Located in the library, this piece blends footage of water-related systems inherent in Johnson’s design with light and color found in works from the collection into an abstract composition of its own.
-
 Part III: ProcessionPart of Intermezzo Suite. Located in the library, this piece blends footage of water-related systems inherent in Johnson’s design with light and color found in works from the collection into an abstract composition of its own. Appealing to both mind and heart, these installations about caregiving and regeneration pierce the confines of everyday reality and encourage us to rethink their place in the world around them.
Part III: ProcessionPart of Intermezzo Suite. Located in the library, this piece blends footage of water-related systems inherent in Johnson’s design with light and color found in works from the collection into an abstract composition of its own. Appealing to both mind and heart, these installations about caregiving and regeneration pierce the confines of everyday reality and encourage us to rethink their place in the world around them. -
 Part I: CleansingPart of Intermezzo Suite Left: Detail of soap oyster shells, Right: Context Part I: Cleansing (Intermezzo Suite) Cast soap oyster shells, steel mesh 10” D, signage 11 x 8.5” hand-made soap bars cast from oysters are arranged in the public bathrooms to raise the idea of sanitation, cleansing and ritual in the context of a common domestic setting. A companion label explains the filter-feeding mollusks source in the Chesapeake Bay and their vital relationship to water detergency.
Part I: CleansingPart of Intermezzo Suite Left: Detail of soap oyster shells, Right: Context Part I: Cleansing (Intermezzo Suite) Cast soap oyster shells, steel mesh 10” D, signage 11 x 8.5” hand-made soap bars cast from oysters are arranged in the public bathrooms to raise the idea of sanitation, cleansing and ritual in the context of a common domestic setting. A companion label explains the filter-feeding mollusks source in the Chesapeake Bay and their vital relationship to water detergency. -
 Argo Exterior and InteriorTop: exterior of Argo. Bottom: interior of Argo. While the video on the outside of the piece focuses on catalysts for change to the regions' water systems, Argo's interior is illuminated by programmed LED lights which compound the immersive experience of the work.
Argo Exterior and InteriorTop: exterior of Argo. Bottom: interior of Argo. While the video on the outside of the piece focuses on catalysts for change to the regions' water systems, Argo's interior is illuminated by programmed LED lights which compound the immersive experience of the work. -
Argo DocumentationSimilar to the challenges Jason faced in order to accomplish his mission, the themes of the video projected on the outside of the structure of Argo: the power and beauty of water, industrial pollution, storm water runoff and agricultural water use.
-
Excerpt from Argo video projectionsThis video was projected on both sides of the sculptural element of Argo. The sequences replicate the structure of the myth of Jason and the Argonauts through through utilizing chapters that concern various elements of water health, quality and access. Fracking and climate change are addressed in this 2 minute excerpt.
-
 Argo Public Performances and WorkshopsThe piece featured additional programming including interactive performances by Valeska Populoh (bottom right, performing as Riparia), an evening of performances by poets (top left, Anna K Crooks) and musicians (top right, Marca Cassity and Joseph Stands With Many) and workshops focusing on light's characteristics (bottom left) in partnership with the Maryland Science Center, in front of which it was sited.
Argo Public Performances and WorkshopsThe piece featured additional programming including interactive performances by Valeska Populoh (bottom right, performing as Riparia), an evening of performances by poets (top left, Anna K Crooks) and musicians (top right, Marca Cassity and Joseph Stands With Many) and workshops focusing on light's characteristics (bottom left) in partnership with the Maryland Science Center, in front of which it was sited. -
StreamProjected onto the walls of the Maryland Science Center as part of the HOTWALLS series curated by Luminous Intervention, a Baltimore based new media activist group, this video narrative explores the inter-connectedness of water environments and inhabitants. Using the roller coaster as a metaphor for the closed system of the hydrologic cycle one is reminded to consider our daily dependence and access to water, the imagery connects urban and aquatic life creating an awareness of and respect for our finite water resources.
Selected Public Art Projects - Percolare, Awi-Spek, Resonance and Confluence.
Percolare, 2017
City of Raleigh Arts Commission. Sandy Forks Road Widening Project, Raleigh, NC.
Materials: Copper, Stainless Steel, Polished River Pebbles
Dimensions: Footprint: 130” X 78”
Element A (Tall Cone) 141” X 14” X 32”
Element B (Center Column) 224” X 24” X 30”
Element C (Short Cone) 52” X 15” X 26”
Sited beside a bio-retention pond, Percolare is designed as a response to the environmental rehabilitation integrated into this (LEED rated) Greenroads project, highlighting the passage of rain and storm water easily visible to pedestrians and automotive traffic. Composed of shapes and surfaces reminiscent of strainers and sieves, the piece mimics the distillation process occurring in the bio-retention basin. Inspired by the natural filtration process occurring in the basin, the three elements of the sculpture collect filter and release water during wet weather. During dry periods without water flow, the shapes and surfaces may remind one of distillation vessels, strainers, and sieves. Elements of the sculpture are both permeable and solid providing the means to collect and release water into the surrounding region.
-------------------------------------------------------------------------------------------------------------------------------------------------------
Awi-Spek, 2006
Commissioned by the Arts and Science Council - Charlotte Mecklenberg, Inc., Billingsley Medical Facility, Charlotte Mecklenberg, NC.
Concrete, permeable pavement, powder-coated aluminum, plant materials, and Trex.
Plaza dimensions: 20' x 30'. Sound Trumpet dimensions: A: 115”H x 25”D x 40”L, B: 83”H x 33”D x 46”L.
Awi-Spek sits on the north side of a bridge which connects the two sections of the Billingsley Medical campus. This refuge provides a physical place to observe the cycles of life and reaffirm patient activities while preserving and highlighting the ecosystem of indigenous plants and wildlife. The sounds of the environment can be listened to through the “ear trumpet” sculptures installed around the perimeter of the plaza area. Each trumpet is mounted on a pedestal directed upward toward the tree canopy to amplify sounds emanating from birds, rustling leaves, or creaking branches. The plaza is a tranquil place to sit and eat lunch, read or wait for an appointment. It also serves as a destination for patients to connect with nature, allowing caretakers the opportunity to structure educational programming around the resources of the woodland environment, such as bird walks that highlight sightings in order to identify and count the number of songbird species, or joining the dawn chorus to witness their singing. Patients participated in a poetry and painting workshop where they created unique designs on stones to embed in the drain-stone patio.
-------------------------------------------------------------------------------------------------------------------------------------------------------
Confluence, 2011
Concrete, pavers, plant materials, powder-coated steel, water.
Overall Dimensions: 225’ x 65’ x 10’
This artwork explores the inherent balance, continuity, and cycles required in the treatment of waste water. The permanent installation is sustainably designed in that it is powered by recycled electricity and air produced during the cleansing process. Confluence is integrated into the plaza north of the solids building at the Brightwater Waste Treatment Plant in Seattle, Washington. Using data derived from peak periods of water flow in the wastewater system process plant, a kinetic sculptural element called the "breathing lung" recycles water with a smooth, human motion. As the pipes make visible the scale of conveyance and water consumption, the breathing action and volume of water changes according to literal use of water over the course of a day, reinforcing the impact of human use and the ebb and flow of natural tide-pools. Beyond Confluence lies a willow garden. The volume of the willow plants represent less than one percent of the millions of gallons of water treated daily at the facility.
-------------------------------------------------------------------------------------------------------------------------------------------------------
Resonance, 2003-2009
Exterior porcelain tile, concrete pavers, nozzles, water. 30’ Diameter
Street and Park Road NW, Columbia Heights, Washington D.C.
Commissioned by the D.C. Commission on the Arts and Humanities.
Resonance, a large scale Streetscape Revitalization Project in the Columbia Heights neighborhood of Washington, D.C. focuses on the kaleidoscope as a symbol of the diversity of the surrounding community. The project further emphasizes that theme by utilizing textiles from different geographic locales such as Africa, Latin America, North America and South East Asia. These concentric circles reference the ripple pattern made when droplets fall from above and the center medallions reference the culture of residents of the neighborhood.
For this project, I worked with architects to develop an urban design framework plan and construct a civic plaza that accommodates community events. Our team defined qualities of the neighborhood and public places with commercial and residential support through public meetings, surveys, and consultation with our community steering committee. The work includes a plaza with terraced grassy steps, seating elements, and an interactive mosaic-tiled fountain. Additionally, I developed a series of training workshops to mentor neighborhood artists in mosaic design, and then oversaw the fabrication and installation of 17 medallions along the 14th street corridor. This process extended the project into the neighborhood and helped the community participate in a tangible way, fostering a sense of ownership and pride over the space.
-
 Percolare and detail of Element AThis permanent sculpture is inspired by the natural filtration process occurring in the basin, the three elements of the sculpture (A, B and C in descending order of height), collect, filter and release water into the rain garden to its right during wet weather. Right: this detail photo shows the perforated steel globes that sit at the top of element A.
Percolare and detail of Element AThis permanent sculpture is inspired by the natural filtration process occurring in the basin, the three elements of the sculpture (A, B and C in descending order of height), collect, filter and release water into the rain garden to its right during wet weather. Right: this detail photo shows the perforated steel globes that sit at the top of element A. -
 Awi-SpekNestled at the end of a walk through the woodland area where natural sunlight is filtered through the tree canopy, the temperature drops a few degrees, birds sing and insects buzz. Awi-Spek sits on the north side of a bridge which connect the two sections of the Billingsley Medical campus. Sound trumpets (pictured at left) amplify the woodland sounds while benches speckled around the walkway provide a quiet place for relaxation and reflection. Top: plaza from the trail. Bottom: overall view
Awi-SpekNestled at the end of a walk through the woodland area where natural sunlight is filtered through the tree canopy, the temperature drops a few degrees, birds sing and insects buzz. Awi-Spek sits on the north side of a bridge which connect the two sections of the Billingsley Medical campus. Sound trumpets (pictured at left) amplify the woodland sounds while benches speckled around the walkway provide a quiet place for relaxation and reflection. Top: plaza from the trail. Bottom: overall view -
Awi-Spek - Documentation of sound through sound trumpetsField recording of what one might hear through the sound trumpets at Awi-Spek.
-
 Awi-Spek - Sound Trumpets(right) A child puts the sound trumpet to use by putting the small speaker to his ear. Sounds in the woodland are amplified by the ear trumpet sculptures (left).
Awi-Spek - Sound Trumpets(right) A child puts the sound trumpet to use by putting the small speaker to his ear. Sounds in the woodland are amplified by the ear trumpet sculptures (left). -
 ResonanceCommissioned by the D.C. Commission for the Arts and Humanities, and in collaboration with Zimmer Gunsul Frasca Architecture firm, Resonance utilizes textiles from different geographic locales (Africa, Latin America, North America and South East Asia) and interlocking concentric rings as the crux of its concept. Diversity within the neighborhood is represented through the textile images, courtesy of the Textile Museum, Washington, DC.
ResonanceCommissioned by the D.C. Commission for the Arts and Humanities, and in collaboration with Zimmer Gunsul Frasca Architecture firm, Resonance utilizes textiles from different geographic locales (Africa, Latin America, North America and South East Asia) and interlocking concentric rings as the crux of its concept. Diversity within the neighborhood is represented through the textile images, courtesy of the Textile Museum, Washington, DC. -
 Resonance - Community use of Columbia Heights PlazaA composite of images that show various uses for the plaza at Columbia Heights, which encompasses the project Resonance.
Resonance - Community use of Columbia Heights PlazaA composite of images that show various uses for the plaza at Columbia Heights, which encompasses the project Resonance. -
 Resonance - Mosaic medallions and map(top) Mosaic medallions created by a community artist, conceived and developed through workshops lead by Jann (bottom) Map detailing the layout of Resonance, including the medallions designed by community artists along the 14th street corridor and fountain mosaics
Resonance - Mosaic medallions and map(top) Mosaic medallions created by a community artist, conceived and developed through workshops lead by Jann (bottom) Map detailing the layout of Resonance, including the medallions designed by community artists along the 14th street corridor and fountain mosaics -
 ConfluenceTwo different views of Confluence, (left) facing toward the solids building and (right) facing toward the willow garden. This artwork explores the inherent balance, continuity, and cyclical nature of the treatment of wastewater. Incorporating sustainable design of systems necessary for it to function, Confluence was integrated into the plaza north of the solids building. The bowl-like “breathing lung” continually empties and replenishes according to data from the water flow in the wastewater system process plant. While the pipes make visible the scale of conveyance and water consumption, the breathing lung references both the manmade filtration system of the plant and that of a natural tide pool.
ConfluenceTwo different views of Confluence, (left) facing toward the solids building and (right) facing toward the willow garden. This artwork explores the inherent balance, continuity, and cyclical nature of the treatment of wastewater. Incorporating sustainable design of systems necessary for it to function, Confluence was integrated into the plaza north of the solids building. The bowl-like “breathing lung” continually empties and replenishes according to data from the water flow in the wastewater system process plant. While the pipes make visible the scale of conveyance and water consumption, the breathing lung references both the manmade filtration system of the plant and that of a natural tide pool. -
Confluence - short videoA short video by Mithun, narrated by Jann Rosen-Queralt, demonstrating the 'breathing lung' aspect of the sculpture and the flow of water as the element moves up and down.
-
 Confluence Willow Garden and Plaque(top) view of the Willow Garden (bottom) plaque in the Willow Garden The volume of willow plants (behind the workers in the top photo) represents a percentage of the millions of gallons of water per day that are treated at the facility. The willow garden or “green volume” is a poetic reference to the flow of water. When the plants reach a height of ten feet, they become a visual equivalent to 15,904 cubic feet (less than 1% of daily flow of the plant) and when converted, measures out to 118, 689 gallons This plaque, located in the center of the seating area of the willow garden, denotes the daily influent and effluent of the water treatment plant.
Confluence Willow Garden and Plaque(top) view of the Willow Garden (bottom) plaque in the Willow Garden The volume of willow plants (behind the workers in the top photo) represents a percentage of the millions of gallons of water per day that are treated at the facility. The willow garden or “green volume” is a poetic reference to the flow of water. When the plants reach a height of ten feet, they become a visual equivalent to 15,904 cubic feet (less than 1% of daily flow of the plant) and when converted, measures out to 118, 689 gallons This plaque, located in the center of the seating area of the willow garden, denotes the daily influent and effluent of the water treatment plant.
