Survive!
Swim Pony Performing Arts
Arts Underground at the Wolf Building
Philadelphia, PA
June 2010
Director: Adrienne Mackey
Lighting Designer: Maria Shaplin
Sound Designer: Mikaal Sulaiman
Part performance, part installation, part wandering through a maze, and part choose-your-own-adventure story, SURVIVE! takes on themes of science and humanity’s existence in the universe. Audience members wander through the show's 20,000 square feet, guided by “a tenth dimensional narrator” named AMA and her four "fractals" who translate the universe for us through their unique perspectives. Surround yourself in a "walkway to space," visit a Gentle Scientist who will patiently explain the universe for you or tap dance your way across dimensions through this experiential journey into the space that surrounds us.
"The Franklin Institute couldn’t have crafted a more engaging, more immersive exhibit to address these questions. From the moment I lumbered down into the Wolf Building’s 22,000 square feet of converted space, I felt the entombing sense of traveling inside a submarine. Set designer Lisi Stoessel had honeycombed the ceiling of the central “Hub,” coated the walls of a terrarium with creeping flora (even staging a Floral Puppet show), sculpted a cavernous, star-speckled space room, and transformed the dank basement into a pristine empanelled space station."
-Jim Rutter/Broad Street Review
"The spacey white-mesh and plastic set (Lisi Stoessel), lighting (Maria Shaplin), and spot-on sound (Mikaal Sulaiman) mean everything to the show. You'd have to see it several times to catch all the "node" action. But just once will get you into the 10th dimension.."
-Howard Shapiro/Philadelphia Inquirer
"Leaving the hub, each audience member is free to choose his or her own road through scenic designer Lisi Stoessel’s sprawling maze of pathways and small rooms, referred to as “nodes.”...Each node is its own little universe"
-J Cooper Robb/Philadelphia Weekly
See more of Lisi's set designs here:
http://www.lstoessel.com/53206/designs/
Swim Pony Performing Arts
Arts Underground at the Wolf Building
Philadelphia, PA
June 2010
Director: Adrienne Mackey
Lighting Designer: Maria Shaplin
Sound Designer: Mikaal Sulaiman
Part performance, part installation, part wandering through a maze, and part choose-your-own-adventure story, SURVIVE! takes on themes of science and humanity’s existence in the universe. Audience members wander through the show's 20,000 square feet, guided by “a tenth dimensional narrator” named AMA and her four "fractals" who translate the universe for us through their unique perspectives. Surround yourself in a "walkway to space," visit a Gentle Scientist who will patiently explain the universe for you or tap dance your way across dimensions through this experiential journey into the space that surrounds us.
"The Franklin Institute couldn’t have crafted a more engaging, more immersive exhibit to address these questions. From the moment I lumbered down into the Wolf Building’s 22,000 square feet of converted space, I felt the entombing sense of traveling inside a submarine. Set designer Lisi Stoessel had honeycombed the ceiling of the central “Hub,” coated the walls of a terrarium with creeping flora (even staging a Floral Puppet show), sculpted a cavernous, star-speckled space room, and transformed the dank basement into a pristine empanelled space station."
-Jim Rutter/Broad Street Review
"The spacey white-mesh and plastic set (Lisi Stoessel), lighting (Maria Shaplin), and spot-on sound (Mikaal Sulaiman) mean everything to the show. You'd have to see it several times to catch all the "node" action. But just once will get you into the 10th dimension.."
-Howard Shapiro/Philadelphia Inquirer
"Leaving the hub, each audience member is free to choose his or her own road through scenic designer Lisi Stoessel’s sprawling maze of pathways and small rooms, referred to as “nodes.”...Each node is its own little universe"
-J Cooper Robb/Philadelphia Weekly
See more of Lisi's set designs here:
http://www.lstoessel.com/53206/designs/
-
Trailer for Survive!
-
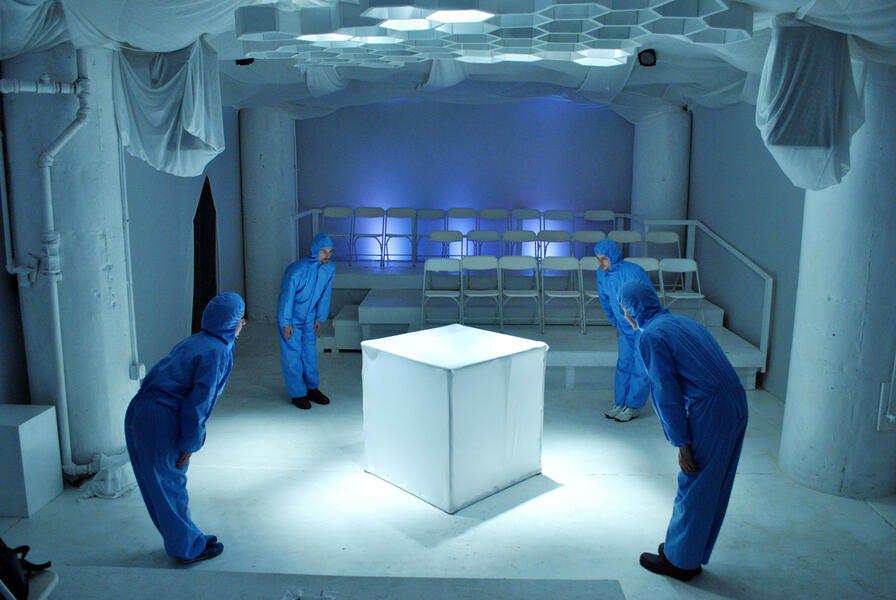 Set Design: Survive!Production Photograph: "The Hub"
Set Design: Survive!Production Photograph: "The Hub" -
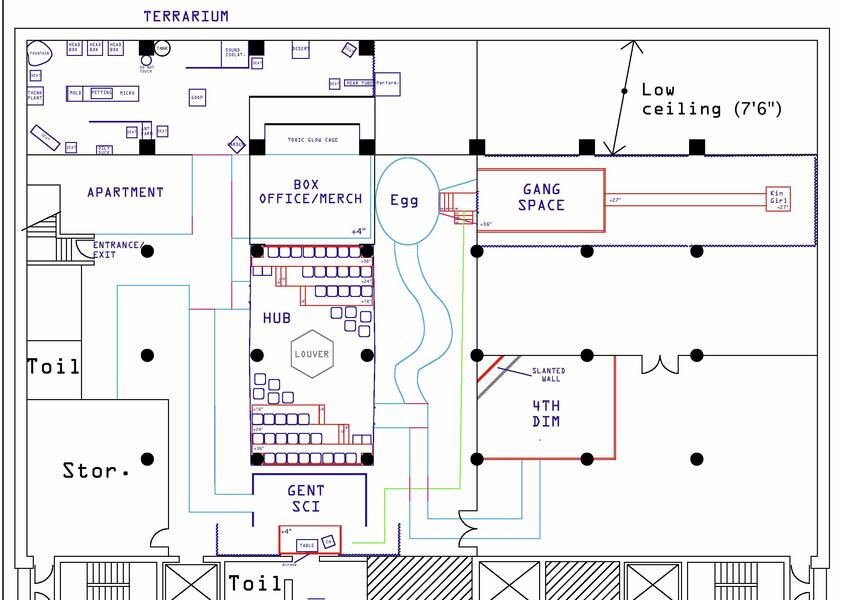 Ground Plan: Survive!Choose-your-own-adventure floor plan with Hub, tunnels, and Nodes.
Ground Plan: Survive!Choose-your-own-adventure floor plan with Hub, tunnels, and Nodes. -
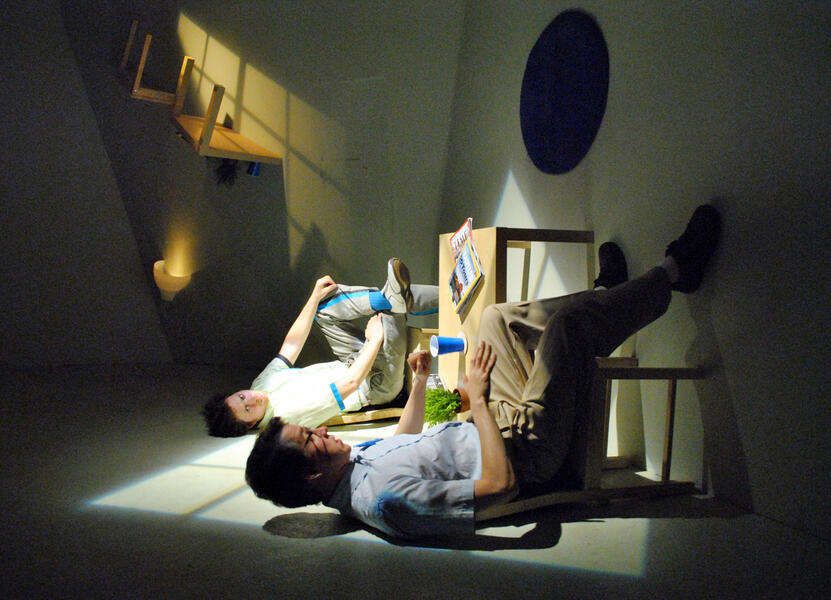 Set Design: Survive!Production Photograph: "4th Dimension Room"
Set Design: Survive!Production Photograph: "4th Dimension Room" -
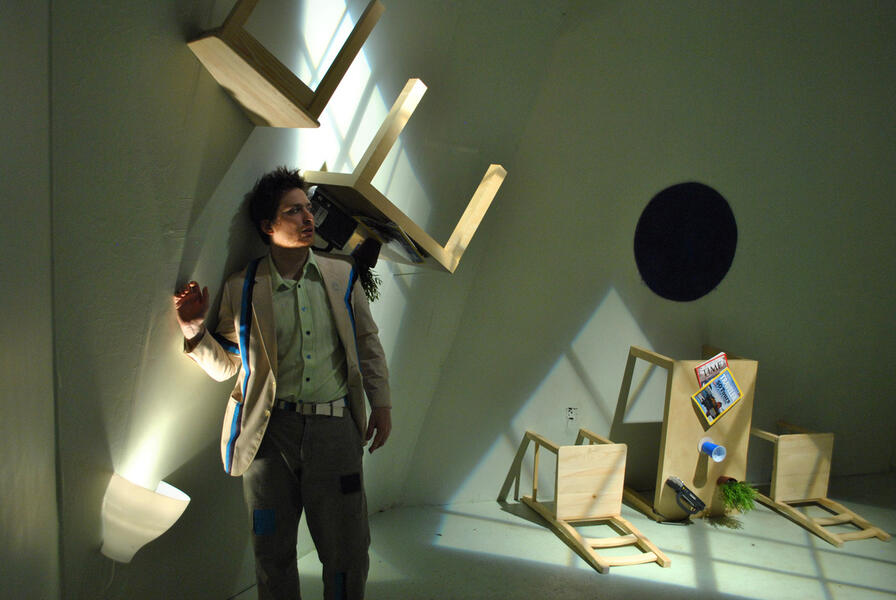 Set Design: Survive!Production Photograph: "4th Dimension Room"
Set Design: Survive!Production Photograph: "4th Dimension Room" -
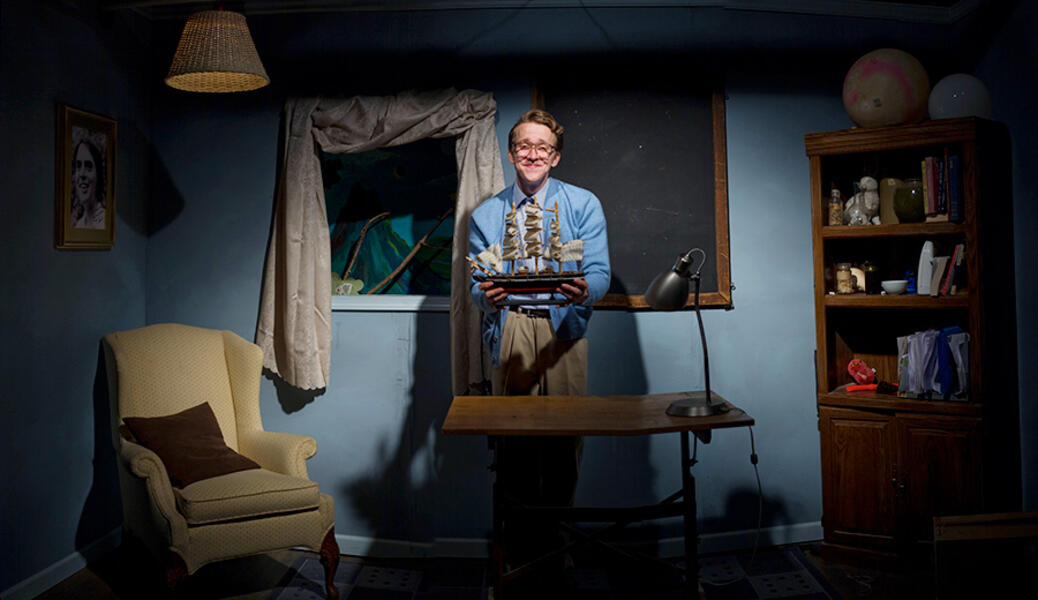 Set Design: Survive!Production Photograph: "The Gentle Scientist's Study"
Set Design: Survive!Production Photograph: "The Gentle Scientist's Study" -
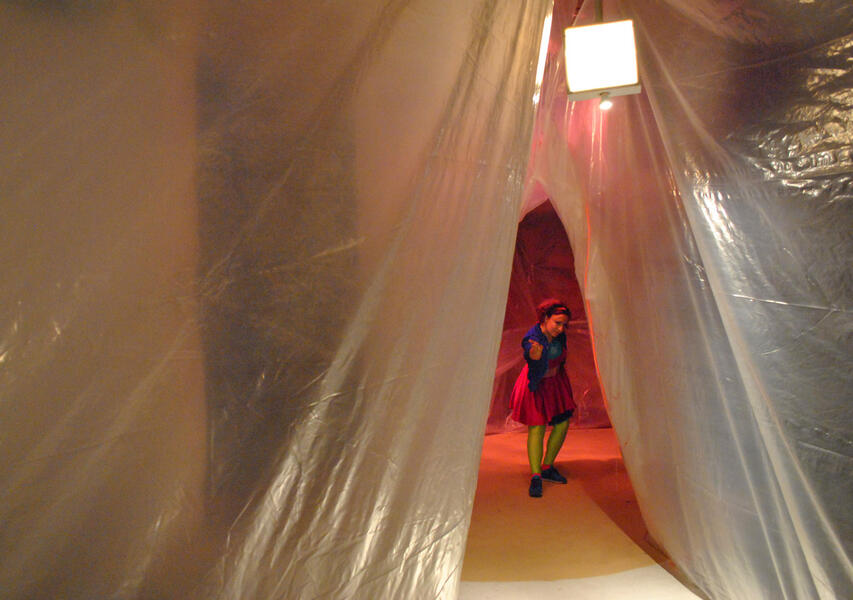 Set Design: Survive!Production Photograph: "Membrane Hallway and Egg"
Set Design: Survive!Production Photograph: "Membrane Hallway and Egg" -
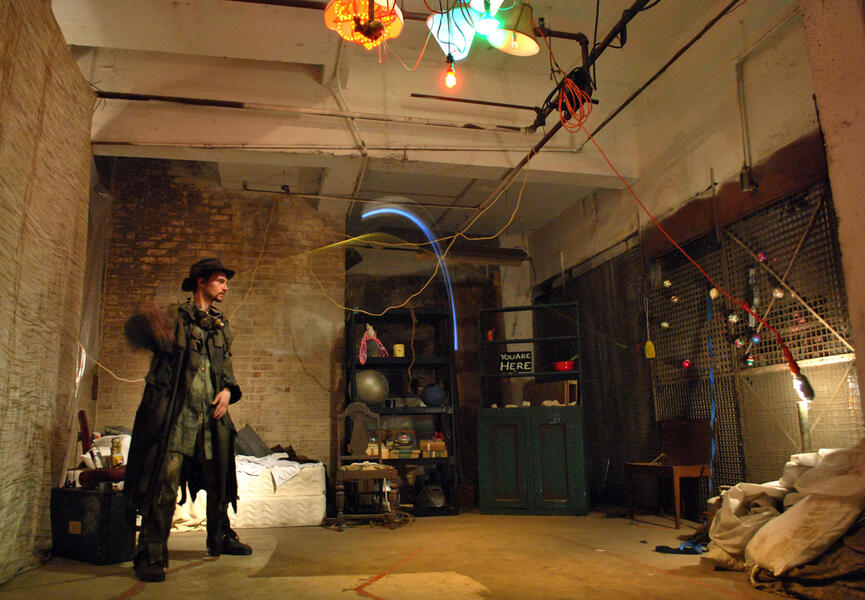 Set Design: Survive!Production Photograph: "Sand's Apartment"
Set Design: Survive!Production Photograph: "Sand's Apartment" -
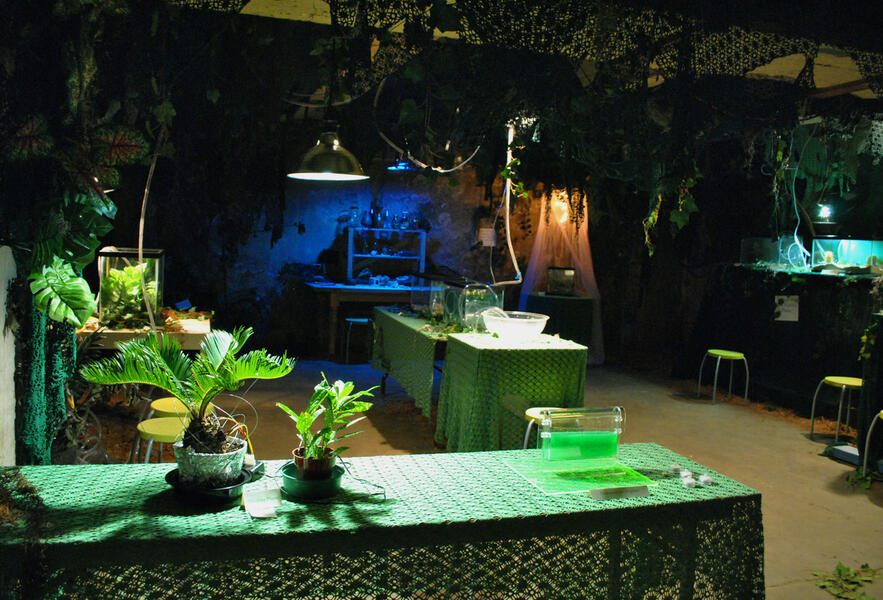 Set Design: Survive!Production Photograph: "The Terrarium"
Set Design: Survive!Production Photograph: "The Terrarium" -
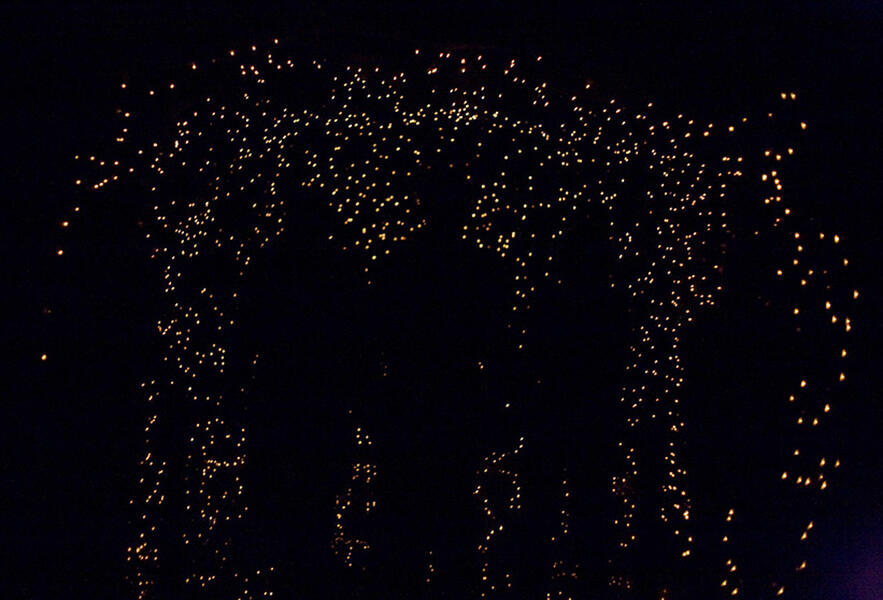 Set Design: Survive!Production Photograph: "The Gangplank to Space" James Jackson
Set Design: Survive!Production Photograph: "The Gangplank to Space" James Jackson









