About NS
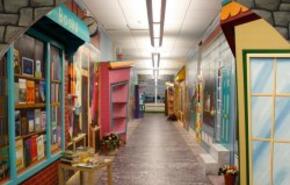
NS Studios is comprised of a team of professional artists/designers and during the summer includes student artists and is located in Baltimore, MD. Our experiential learning environments transform mundane classrooms, cafeterias, entries, libraries, hallways, conference rooms, and counseling rooms into three dimensional, multi-sensory learning environments that focus on interactive and expeditionary learning. NS Studios is structured as a mentoring project for young artists. Young professional… more
Jump to a project:
Janet and Frank Kelly Autism Center, Brooklyn, MD
The Janet and Frank Kelly Autism Center is a comprehensive school that includes children from the entire Asperger/Autism Spectrum. The hallways in this school are designed as city streets, to offer experiential learning opportunities just outside of the classrooms. For example, students can sit on the stoops outside of their classrooms in small groups and discuss social issues and practice relating to each other. At the various stores represented in the hallways, social interaction opportunities are created, and role playing can take place. Practicing what to say in a safe place like the hallway, gives students the opportunity to gain confidence when walking into a shop or restaurant. Kiosks are used outside each classroom for the teachers to display work, and each has a bulletin board. Often students at the school require a place to let out their frustrations. We have developed two themed MSDR (multi sensory deconstruction rooms) with visual narratives that offer a safe place to physically work through frustrating moments and unwind, before returning to the classroom.
-
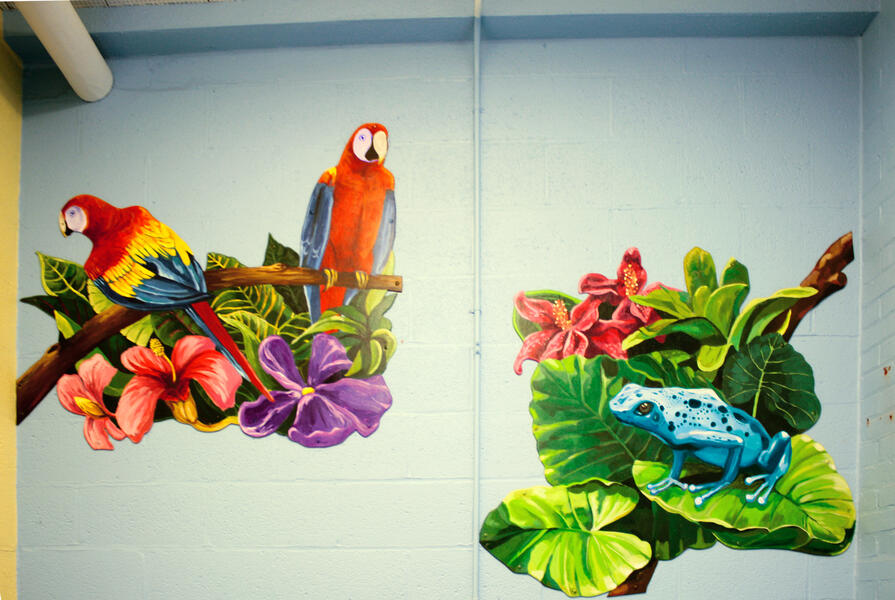 Rainforest MSDR Room detailOn the walls of this room are a large mural depicting a rainforest, and multiple plywood cut-out details of the flora and fauna found in a tropical rainforest. Elementary through High School students use this room to release tension and have a safe and peaceful place to go to when they need to release more energy than is appropriate in the classroom setting. The rooms contain chin-up bars, climbing cargo nets and soft forms to climb in on the floor.
Rainforest MSDR Room detailOn the walls of this room are a large mural depicting a rainforest, and multiple plywood cut-out details of the flora and fauna found in a tropical rainforest. Elementary through High School students use this room to release tension and have a safe and peaceful place to go to when they need to release more energy than is appropriate in the classroom setting. The rooms contain chin-up bars, climbing cargo nets and soft forms to climb in on the floor. -
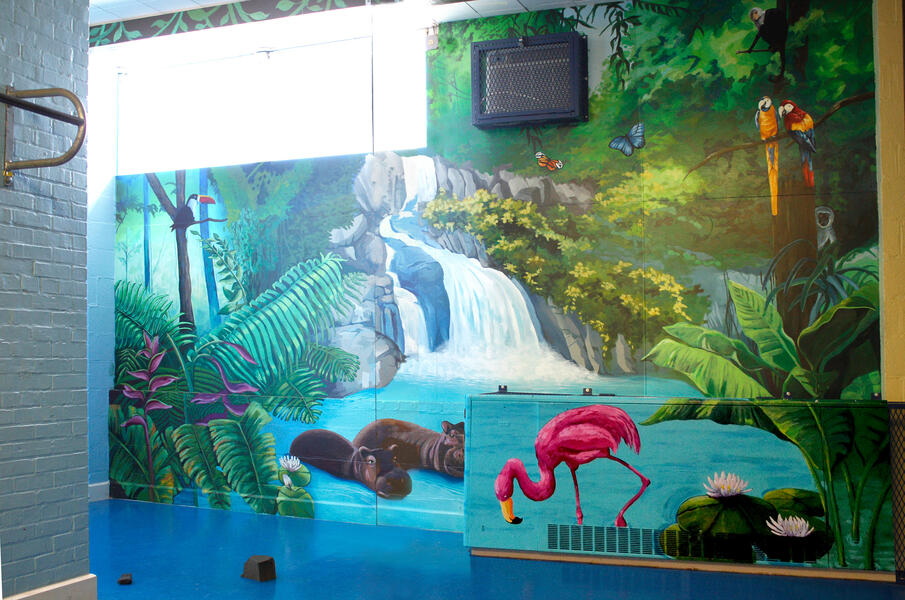 Rainforest MSDR RoomThis multi sensory deconstruction room with a rainforest theme allows students a place to feel peaceful and secure during times of frustration.
Rainforest MSDR RoomThis multi sensory deconstruction room with a rainforest theme allows students a place to feel peaceful and secure during times of frustration. -
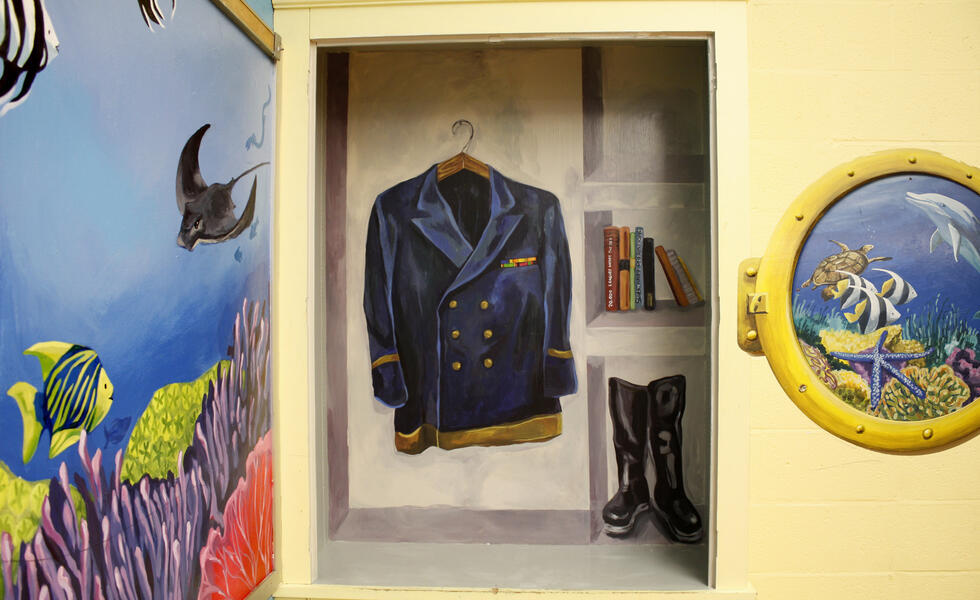 Submarine MSDR Room detailWhen a student enters the submarine MSDR room, they can take charge of their own behavior and role-play being the captain of the submarine. Looking at the portholes and other murals gives students a diversion from the frustration they have been feeling and allows them to return to the classroom more quickly than an ordinary time-out.
Submarine MSDR Room detailWhen a student enters the submarine MSDR room, they can take charge of their own behavior and role-play being the captain of the submarine. Looking at the portholes and other murals gives students a diversion from the frustration they have been feeling and allows them to return to the classroom more quickly than an ordinary time-out. -
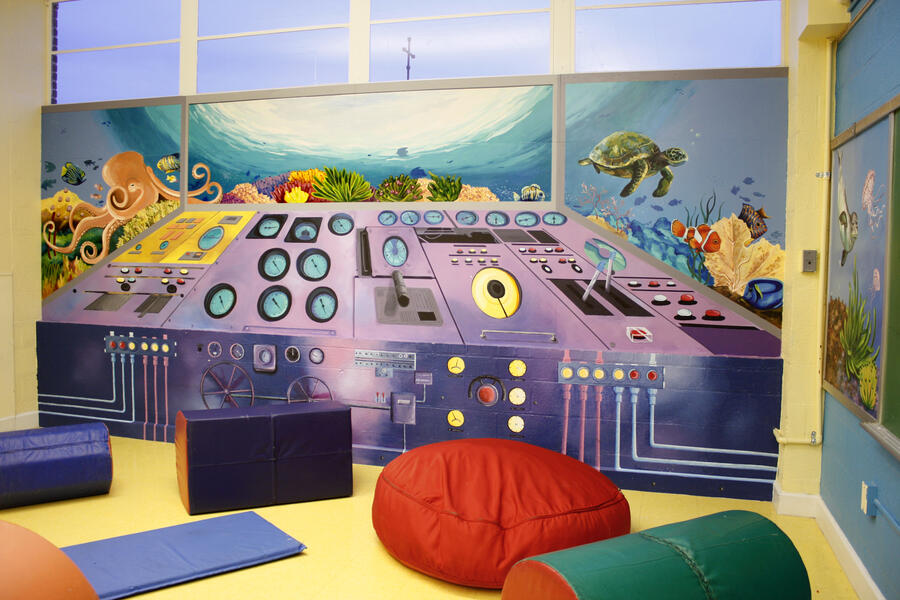 Submarine MSDR RoomThe Submarine MSDR Room provides a peaceful and safe environment for students who are experiencing internal conflict and can't remain in the classroom setting. They take a time out in an experiential environment that allows for them to vent their frustrations through physical activity and visual diversion.
Submarine MSDR RoomThe Submarine MSDR Room provides a peaceful and safe environment for students who are experiencing internal conflict and can't remain in the classroom setting. They take a time out in an experiential environment that allows for them to vent their frustrations through physical activity and visual diversion. -
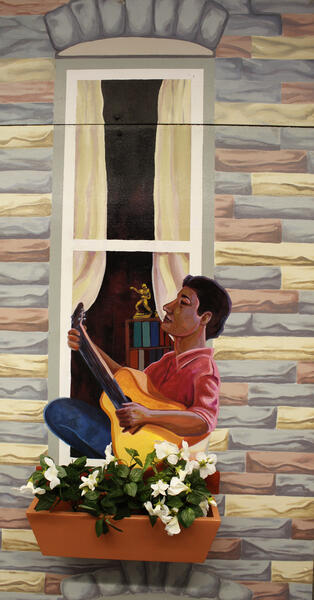 Classroom Hallway detailUsing 3D elements like this flower box, we have created a hallway that invites the students to interact with the mural.
Classroom Hallway detailUsing 3D elements like this flower box, we have created a hallway that invites the students to interact with the mural. -
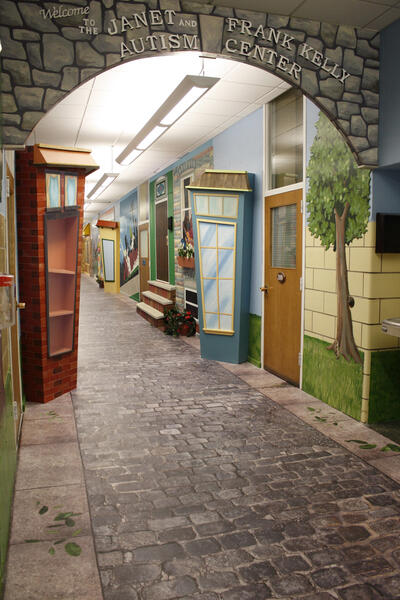 Classroom Hallway KiosksRow houses are part of the classroom hallway mural. The stoop is a comfortable place to discuss and peer pressure, making good choices and practicing social interaction. The 3 D structures are kiosks outside each classroom that contain a bulletin board on one side and shelving on the other that we designed for teachers to display student work and classroom projects.
Classroom Hallway KiosksRow houses are part of the classroom hallway mural. The stoop is a comfortable place to discuss and peer pressure, making good choices and practicing social interaction. The 3 D structures are kiosks outside each classroom that contain a bulletin board on one side and shelving on the other that we designed for teachers to display student work and classroom projects. -
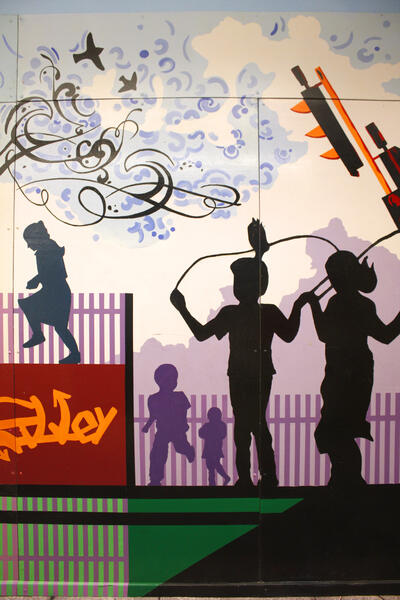 Classroom HallwayThis is one of many 10' x 10' graphic murals interspersed in the hallway mural that depicts urban activity in a more graphic style. The idea of the hallway was to provide experiential learning opportunities, while engaging students of all levels. We felt this more trendy style would appeal to the high school students and help them further engage with the images.
Classroom HallwayThis is one of many 10' x 10' graphic murals interspersed in the hallway mural that depicts urban activity in a more graphic style. The idea of the hallway was to provide experiential learning opportunities, while engaging students of all levels. We felt this more trendy style would appeal to the high school students and help them further engage with the images. -
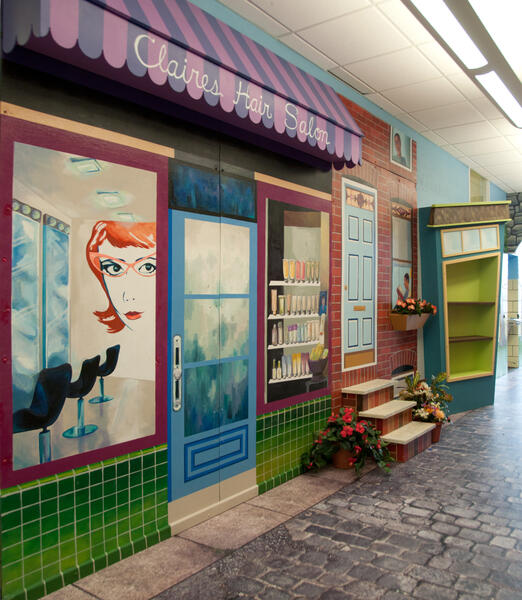 Classroom HallwayThe beauty shop is a place where teachers can discuss personal hygiene with the students in non confrontational manner. All of the artwork in the hallway is a teaching opportunity.
Classroom HallwayThe beauty shop is a place where teachers can discuss personal hygiene with the students in non confrontational manner. All of the artwork in the hallway is a teaching opportunity. -
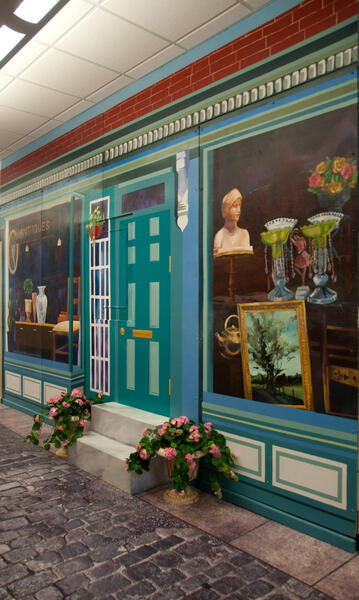 Hallway 1 (detail)The shops are 10' tall and the two hallways are 135' long each. The murals have real woodwork and trompe l'oeil painting, and some of the shops have plexi windows over their faux windows. This detail which depicts an antique shop allows teachers to discuss what a family heirloom might be, and the value of having stories and objects passed down through generations. Many students at this school live with their grandparents, and this is a conversation starter for people and places of different ages.
Hallway 1 (detail)The shops are 10' tall and the two hallways are 135' long each. The murals have real woodwork and trompe l'oeil painting, and some of the shops have plexi windows over their faux windows. This detail which depicts an antique shop allows teachers to discuss what a family heirloom might be, and the value of having stories and objects passed down through generations. Many students at this school live with their grandparents, and this is a conversation starter for people and places of different ages. -
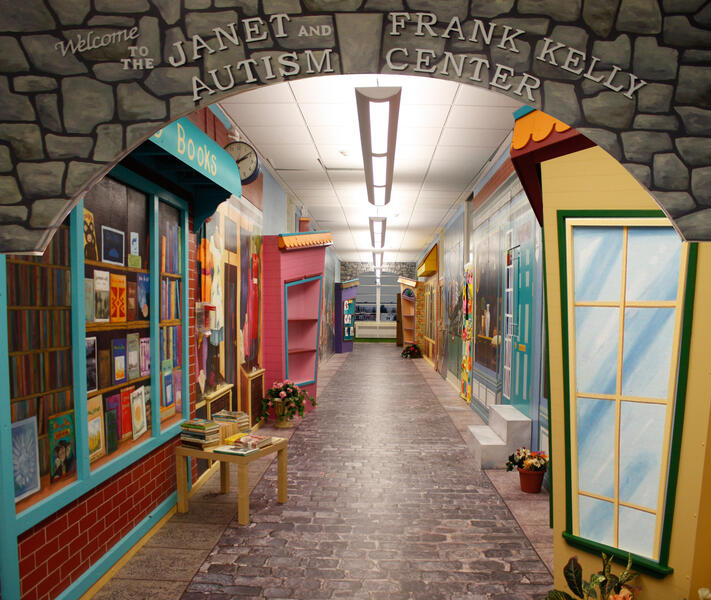 Classroom HallwayThe classroom hallways were conceived as 3 dimensional experiential learning environments that offer students the opportunity to role-play in a comfortable environment with elements that mimic the world they interact with outside of school. We chose a street scene complete with row houses with stoops to hang out on, shops to learn about how businesses are run and graphics depicting the fun youth can have in an urban environment. The floor is the largest photo - laminate floor in a school to date, which we designed from pictures we took in Fells Point and other city neighborhoods. We embellished the floor with items you would see on the street outside of the particular areas, jump ropes, keys, money, sheet music, a bookmark and chalk drawings, etc.
Classroom HallwayThe classroom hallways were conceived as 3 dimensional experiential learning environments that offer students the opportunity to role-play in a comfortable environment with elements that mimic the world they interact with outside of school. We chose a street scene complete with row houses with stoops to hang out on, shops to learn about how businesses are run and graphics depicting the fun youth can have in an urban environment. The floor is the largest photo - laminate floor in a school to date, which we designed from pictures we took in Fells Point and other city neighborhoods. We embellished the floor with items you would see on the street outside of the particular areas, jump ropes, keys, money, sheet music, a bookmark and chalk drawings, etc.
Monarch Academy Public Charter School, Glen Burnie, MD
The Monarch Academy Public Charter School is an expeditionary learning school. The expeditionary school paradigm facilitates learning that spawns autonomous thinkers and self directed learners. The ability of students to work effectively and efficiently in groups is partially determined by the quality of their learning environment. Students work well in spaces that support group discussion. We have tried to design and create environments for the Monarch Academy that stress the integrity of this school model.
-
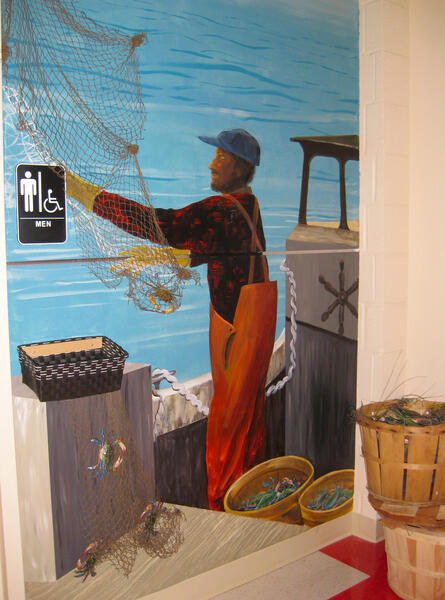 Bay Mural (detail 2)Detail of the bay mural with real net, basket and fake crabs display.
Bay Mural (detail 2)Detail of the bay mural with real net, basket and fake crabs display. -
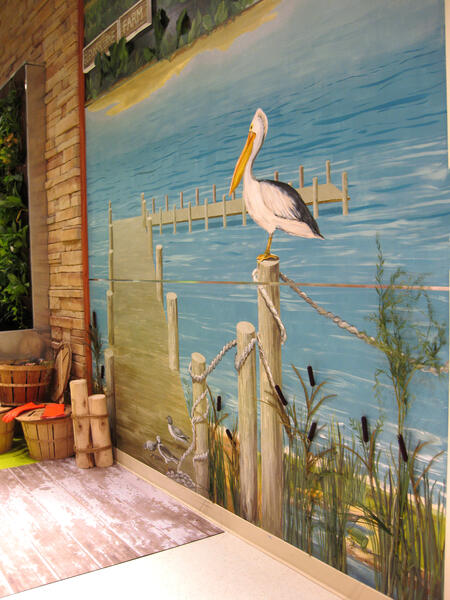 Bay Mural (detail)Detail of the bay mural with applied grasses and cattails, and 3D displays.
Bay Mural (detail)Detail of the bay mural with applied grasses and cattails, and 3D displays. -
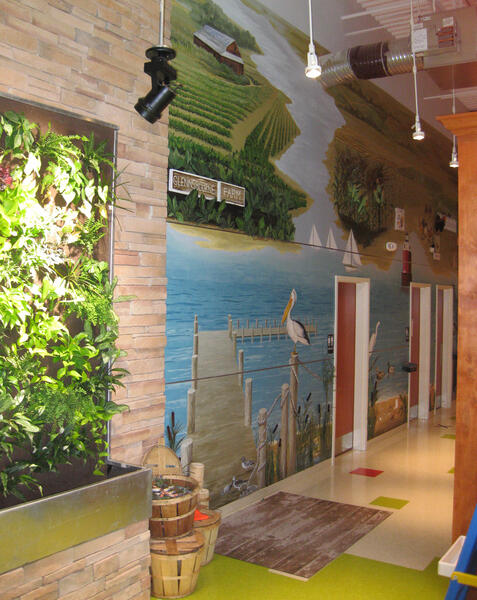 Bay Mural18" tall 3- dimensional mural depicting the bay, along side a living wall.
Bay Mural18" tall 3- dimensional mural depicting the bay, along side a living wall. -
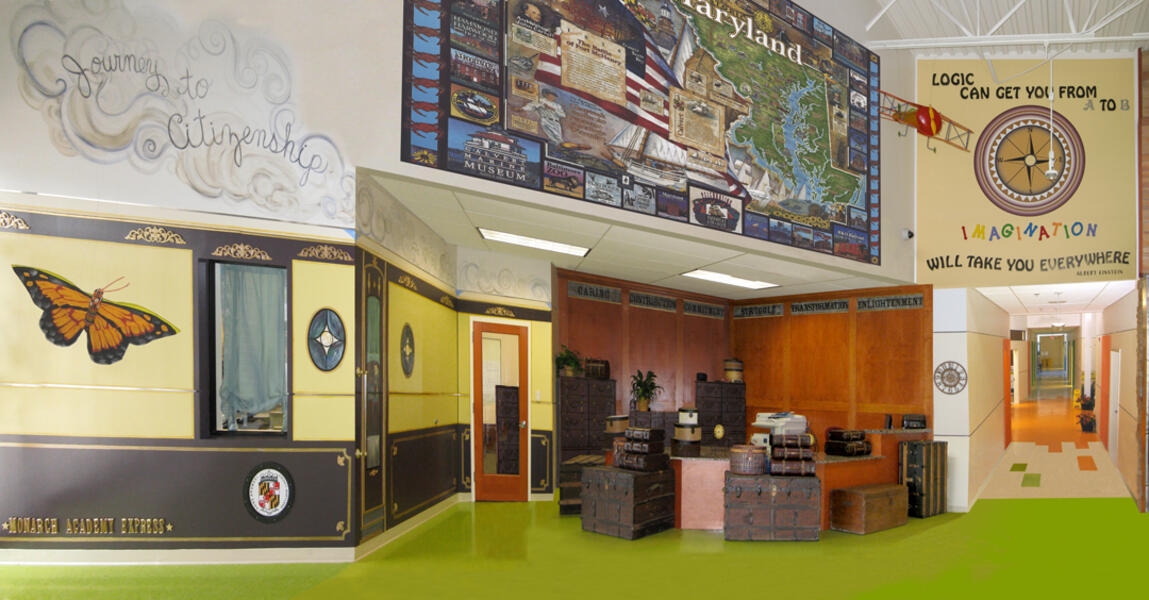 Monarch Academy Express - Journey to Citizenship"Logic can get you from A to B, but Imagination will take you everywhere" is the quote by Albert Einstein, we chose to represent the Entry to the Monarch Academy's "Journey to Citizenship" 3-D experiential learning environment we created.
Monarch Academy Express - Journey to Citizenship"Logic can get you from A to B, but Imagination will take you everywhere" is the quote by Albert Einstein, we chose to represent the Entry to the Monarch Academy's "Journey to Citizenship" 3-D experiential learning environment we created. -
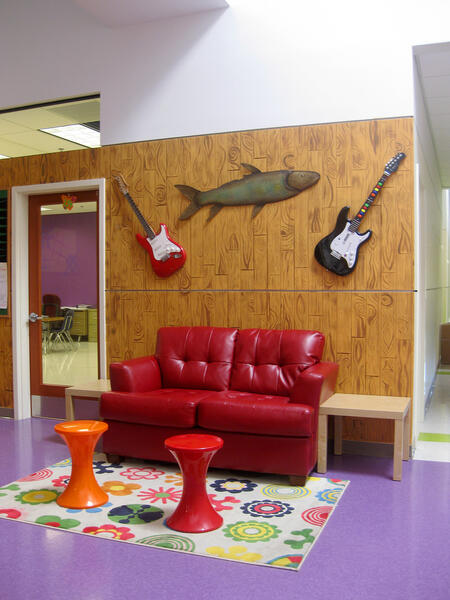 Monarch Academy Public Charter School, Glen Burnie5th Grade Break- Out Space This space corresponds to the way students beginning to become pre-teen like to hang out in the basements/rec rooms of their friends. It becomes a comfortable environment to have small group discussions, and serves three classrooms.
Monarch Academy Public Charter School, Glen Burnie5th Grade Break- Out Space This space corresponds to the way students beginning to become pre-teen like to hang out in the basements/rec rooms of their friends. It becomes a comfortable environment to have small group discussions, and serves three classrooms. -
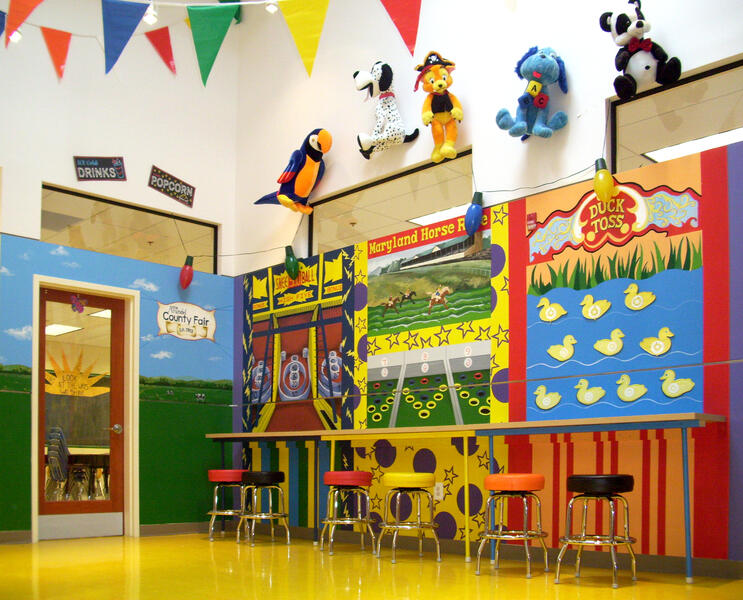 Monarch Academy Public Charter School, Glen Burnie4th Grade Break-Out Space In the 4th Grade, students are becoming much more independent, and can go to places like the state fair on their own. This is an environment where students can work independently outside of the classroom at individualized work counters.
Monarch Academy Public Charter School, Glen Burnie4th Grade Break-Out Space In the 4th Grade, students are becoming much more independent, and can go to places like the state fair on their own. This is an environment where students can work independently outside of the classroom at individualized work counters. -
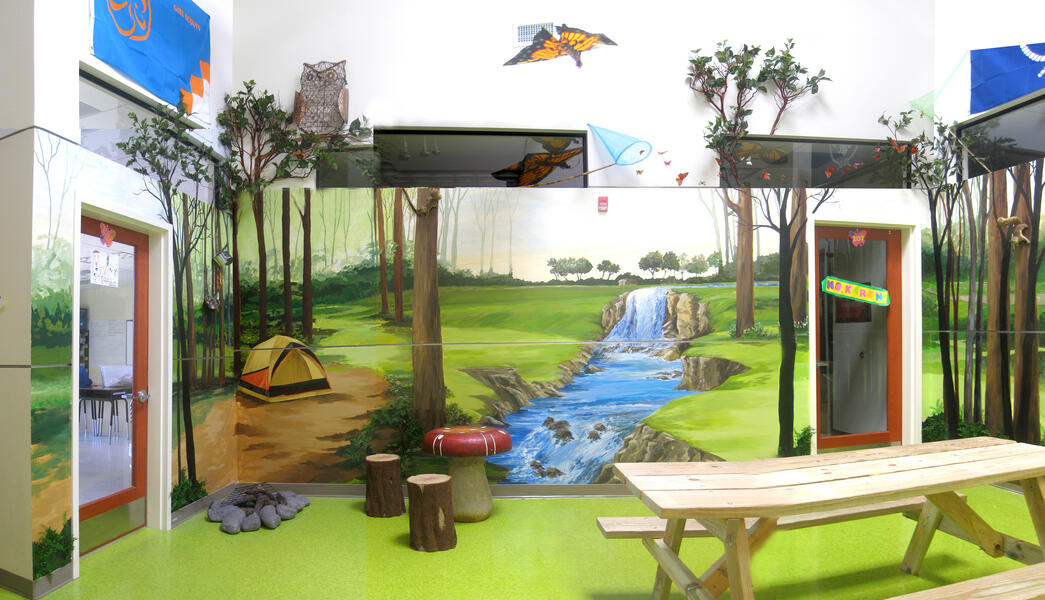 Monarch Academy Public Charter School, Glen Burnie3rd Grade Break-Out Space Camping, scouting and the great outdoors are often a part of a 3rd grader's life. There is so much to discover on a camping trip or picnic.
Monarch Academy Public Charter School, Glen Burnie3rd Grade Break-Out Space Camping, scouting and the great outdoors are often a part of a 3rd grader's life. There is so much to discover on a camping trip or picnic. -
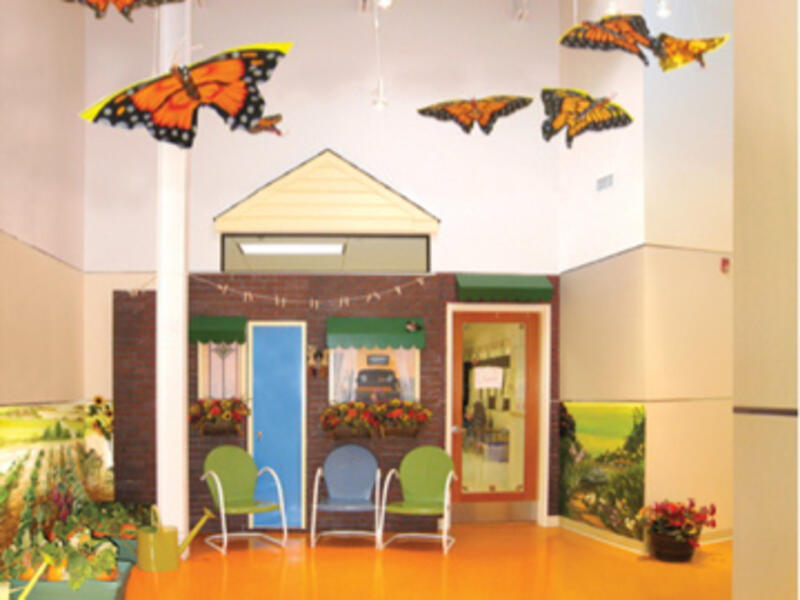 Monarch Academy Public Charter School, Glen Burnie2nd Grade Break-Out Space A neighborhood inspired theme correlates to the curriculum used by the three second grade classes. Children of this age are discovering their relationship to their surrounding neighborhoods, and a sense of identity in their communities.
Monarch Academy Public Charter School, Glen Burnie2nd Grade Break-Out Space A neighborhood inspired theme correlates to the curriculum used by the three second grade classes. Children of this age are discovering their relationship to their surrounding neighborhoods, and a sense of identity in their communities. -
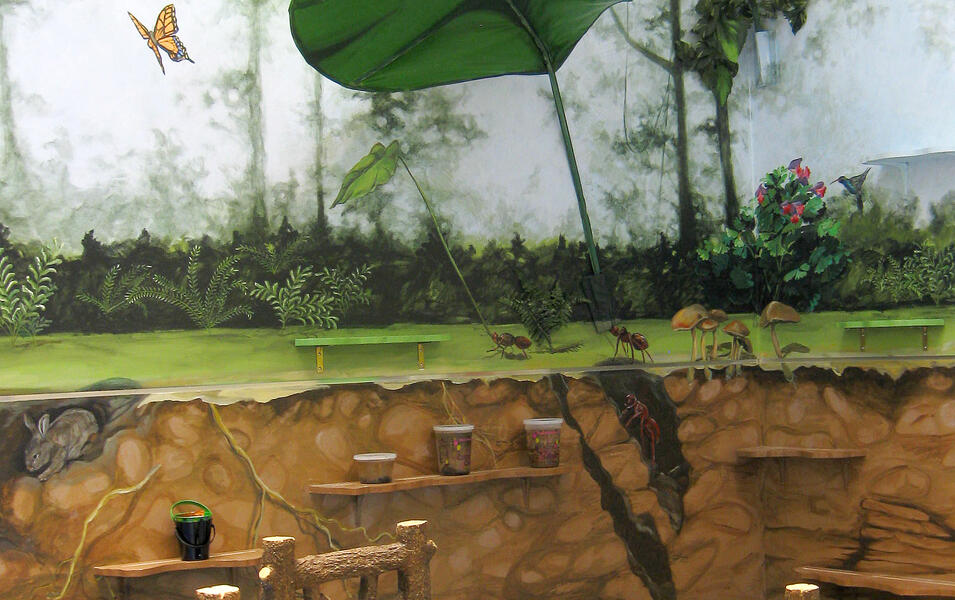 Monarch Academy Public Charter School, Glen BurnieThe 1st Grade Break-Out Space detail focuses on places where students can place specimens collected from expeditionary learning. This space ties into the curriculum dealing with where we are in our environment - what is above us? Below us? And next to us?
Monarch Academy Public Charter School, Glen BurnieThe 1st Grade Break-Out Space detail focuses on places where students can place specimens collected from expeditionary learning. This space ties into the curriculum dealing with where we are in our environment - what is above us? Below us? And next to us? -
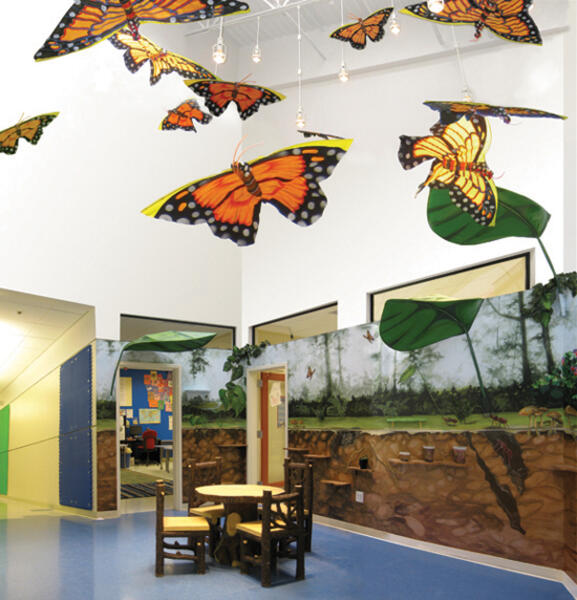 Monarch Academy Public Charter School, Glen Burnie1st Grade Break-Out Space A common space where students can break out in small groups from 3 first grade classrooms.
Monarch Academy Public Charter School, Glen Burnie1st Grade Break-Out Space A common space where students can break out in small groups from 3 first grade classrooms.
Workshops with Students
2011, 2010 Alamo Navajo Reservation School in Magdalena, NM, Conducted workshops with 20 Navajo high school students to create murals in the hallways and a full scale experiential 3D ?Trading Post,? that is used as a concession stand for the school. Conducted three weeklong workshops with 15 high school students to paint a dual black light mural in two hallways depicting the canyons and spiritual places on the reservation and the Navajo celestial sky with cultural symbols in fluorescent clear polyurethane.
2009 The Monarch Academy Glen Burnie, MD, Anne Arundel County Arts Council Grant for Workshop with 5th grade (approx. 128 students) creating mural with the principles of Monarch education curriculum.
Baltimore Montessori Public Charter School, Baltimore, MD Conducted workshops with elementary students to create a permanent mural from recycled materials and entry environment based on ?making honey,? which corresponds to the school?s urban bee-keeping program.
2001 Rodgers Forge Elementary School, Baltimore, MD, MSAC AIE Grant- Worked with 120 elementary school students to create the mural, "The International Café."
1998 Ilchester Elementary School, Howard County, MD MSAC AIE Grant. Worked with fourth grade classes to create 21?x 11? ?Under the Sea,? that stressed teamwork and collaboration, with a mural permanently installed in the atrium stairwell.
Pumpkin Theater, Baltimore, MD Mentored high school and college students in set-design, scenic painting and set fabrication to create three sets for Pumpkin Theater, including this set for their professional production of "Hansel and Gretel."
2009 The Monarch Academy Glen Burnie, MD, Anne Arundel County Arts Council Grant for Workshop with 5th grade (approx. 128 students) creating mural with the principles of Monarch education curriculum.
Baltimore Montessori Public Charter School, Baltimore, MD Conducted workshops with elementary students to create a permanent mural from recycled materials and entry environment based on ?making honey,? which corresponds to the school?s urban bee-keeping program.
2001 Rodgers Forge Elementary School, Baltimore, MD, MSAC AIE Grant- Worked with 120 elementary school students to create the mural, "The International Café."
1998 Ilchester Elementary School, Howard County, MD MSAC AIE Grant. Worked with fourth grade classes to create 21?x 11? ?Under the Sea,? that stressed teamwork and collaboration, with a mural permanently installed in the atrium stairwell.
Pumpkin Theater, Baltimore, MD Mentored high school and college students in set-design, scenic painting and set fabrication to create three sets for Pumpkin Theater, including this set for their professional production of "Hansel and Gretel."
-
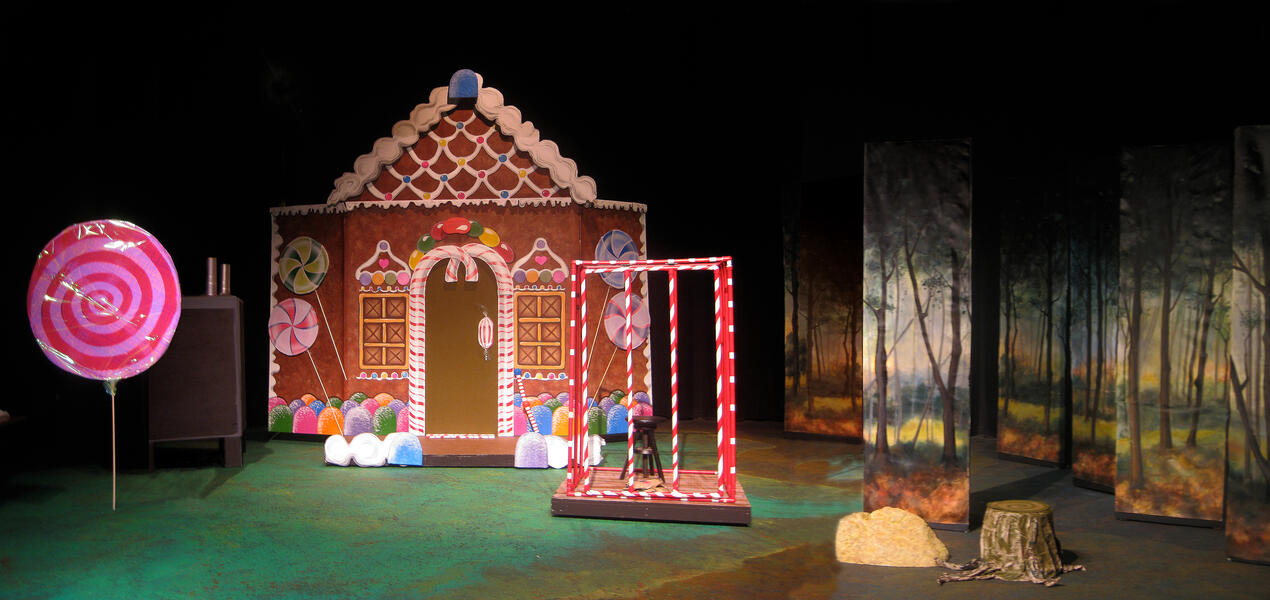 Pumpkin Theatre, Baltimore, MDNS Studios mentored students to design and create these sets for Pumpkin Theatre's production of "Winnie the Pooh."
Pumpkin Theatre, Baltimore, MDNS Studios mentored students to design and create these sets for Pumpkin Theatre's production of "Winnie the Pooh." -
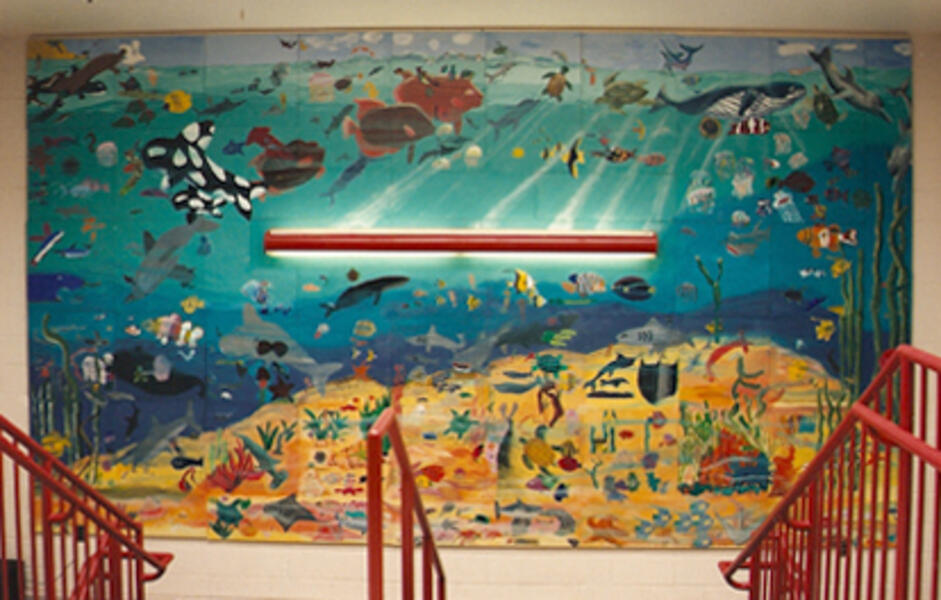 Illchester Elementary School, Elkridge, MDPermanent "Under the Sea" Workshop Mural created by the entire 5th grade for the main stairwell.
Illchester Elementary School, Elkridge, MDPermanent "Under the Sea" Workshop Mural created by the entire 5th grade for the main stairwell. -
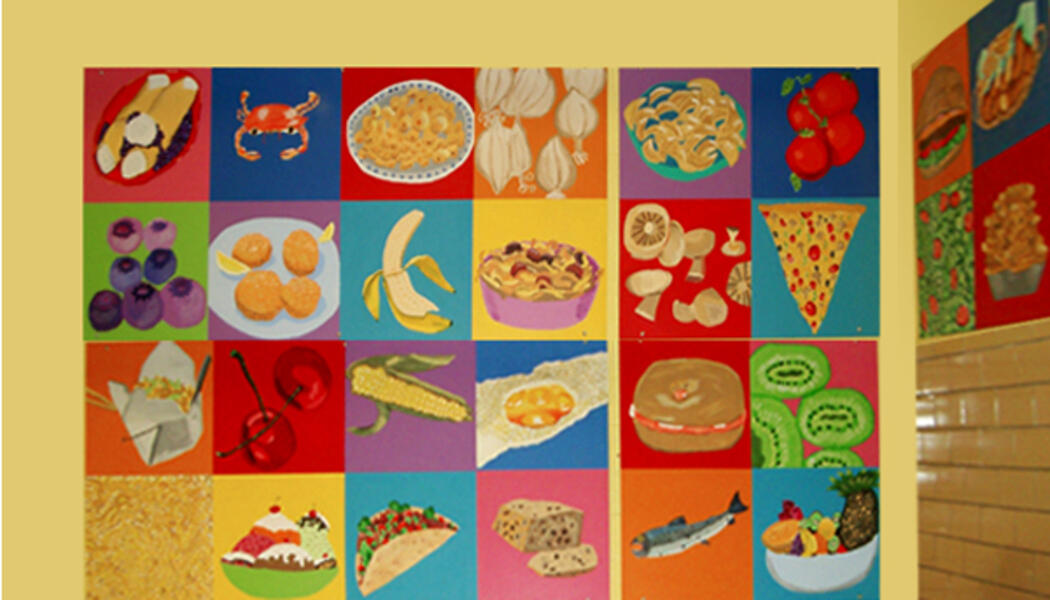 Rodger's Forge Elementary School, Towson, MDInternational Cuisine Mural Workshop with the entire 2nd Grade. This mural is permanently installed in the large cafeteria, and is located on all three walls above the ceramic tiles.
Rodger's Forge Elementary School, Towson, MDInternational Cuisine Mural Workshop with the entire 2nd Grade. This mural is permanently installed in the large cafeteria, and is located on all three walls above the ceramic tiles. -
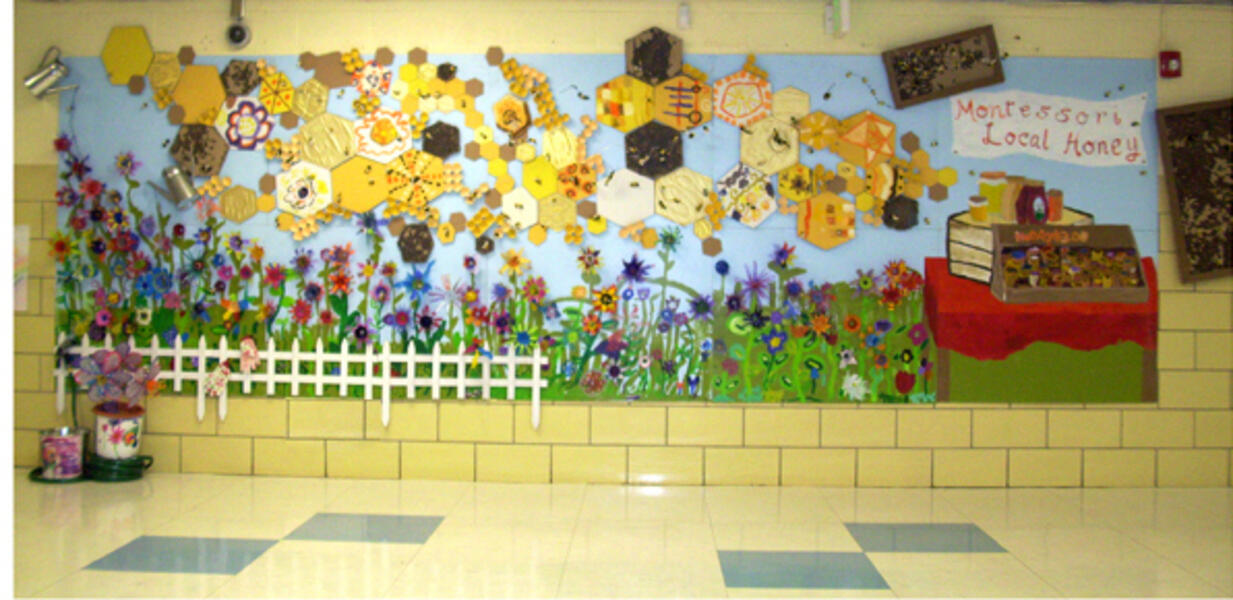 Honey Making Mural 2011Workshop with elementary school students to create a 3 dimensional permanent mural from recycled materials and paint for the entry of the school.
Honey Making Mural 2011Workshop with elementary school students to create a 3 dimensional permanent mural from recycled materials and paint for the entry of the school. -
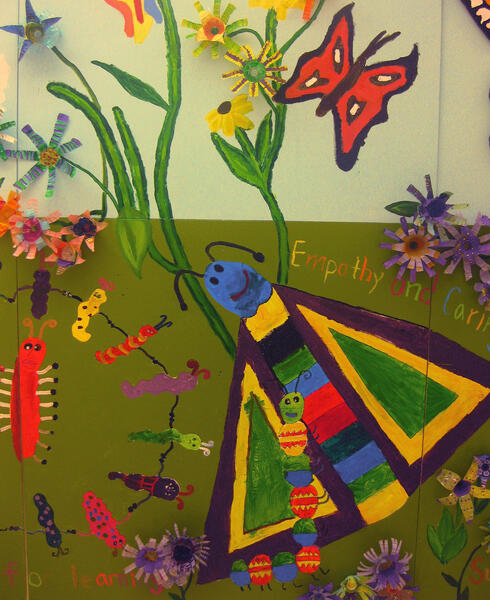 Monarch Academy Student Workshop (detail)
Monarch Academy Student Workshop (detail) -
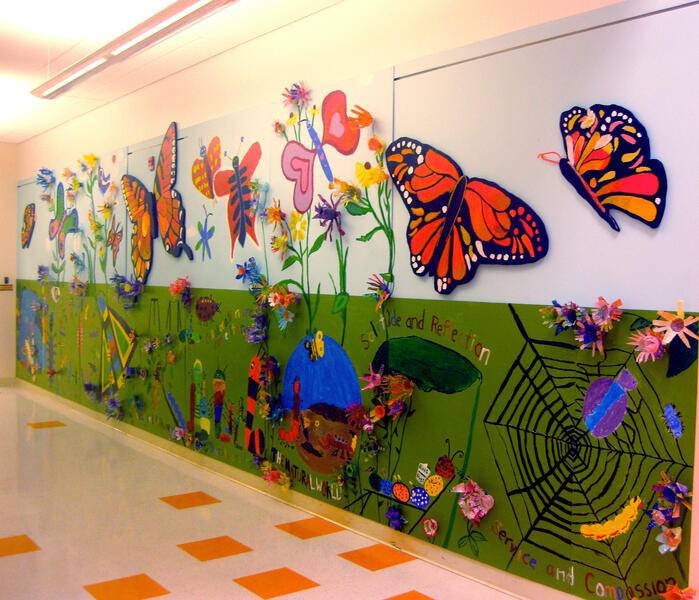 Monarch Academy Public Charter School, Glen BurnieStudent 3D mural workshop depicting the Monarch Academy's learning fundamentals. The mural was created as a workshop with the entire 5th grade and contains 3- dimensional elements (many made from recycled materials) as well as painting. The students learned about color mixing, paint application, design etc.
Monarch Academy Public Charter School, Glen BurnieStudent 3D mural workshop depicting the Monarch Academy's learning fundamentals. The mural was created as a workshop with the entire 5th grade and contains 3- dimensional elements (many made from recycled materials) as well as painting. The students learned about color mixing, paint application, design etc. -
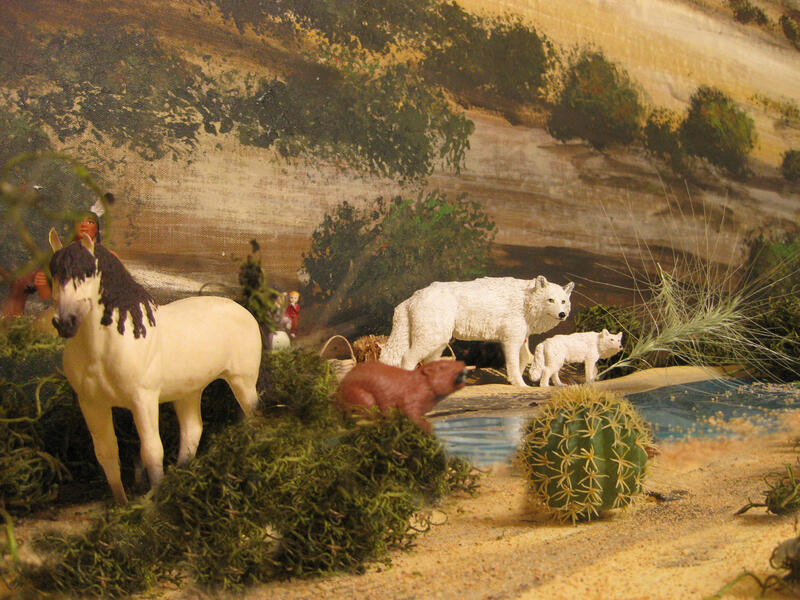 Alamo Navajo Reservation School, Magdalena, NMThis is a detail of one of the 3 dioramas we created at the Alamo Navajo Reservation School in Magdalena, NM. The dioramas depict the Navajo creation stories and were part of a workshop with high school students. They are now a permanent feature in the school lobby.
Alamo Navajo Reservation School, Magdalena, NMThis is a detail of one of the 3 dioramas we created at the Alamo Navajo Reservation School in Magdalena, NM. The dioramas depict the Navajo creation stories and were part of a workshop with high school students. They are now a permanent feature in the school lobby. -
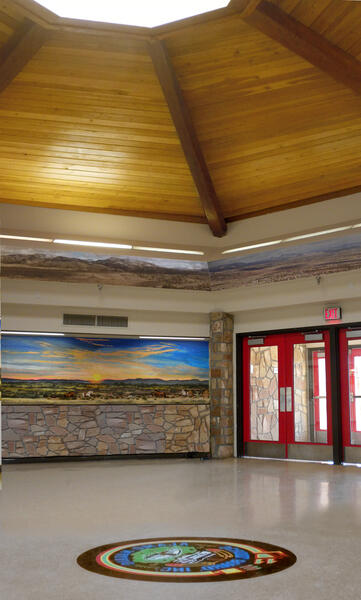 Alamo Navajo Indian Reservation School, Magdalena, NM3D Diorama and faux stone mural
Alamo Navajo Indian Reservation School, Magdalena, NM3D Diorama and faux stone mural -
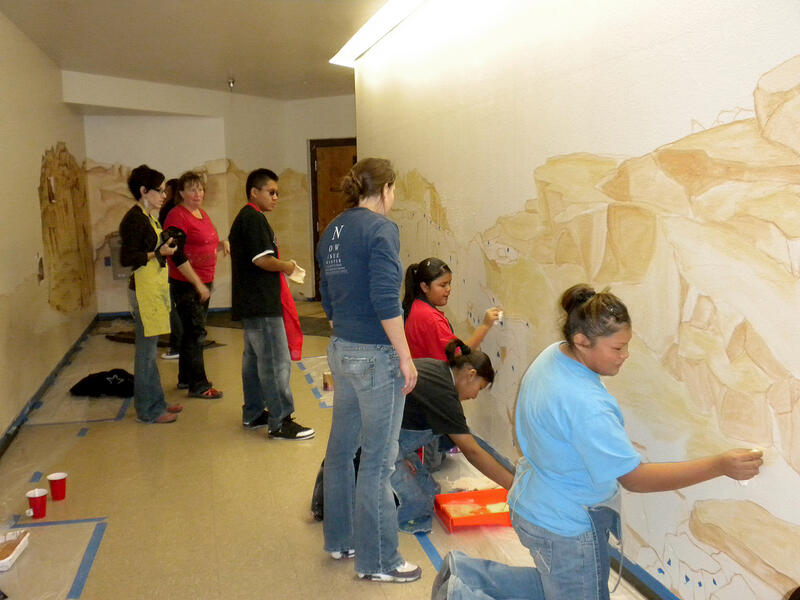 Alamo Navajo Indian Reservation School, Magdalena, MNWorkshop with high school students, dual black light mural
Alamo Navajo Indian Reservation School, Magdalena, MNWorkshop with high school students, dual black light mural -
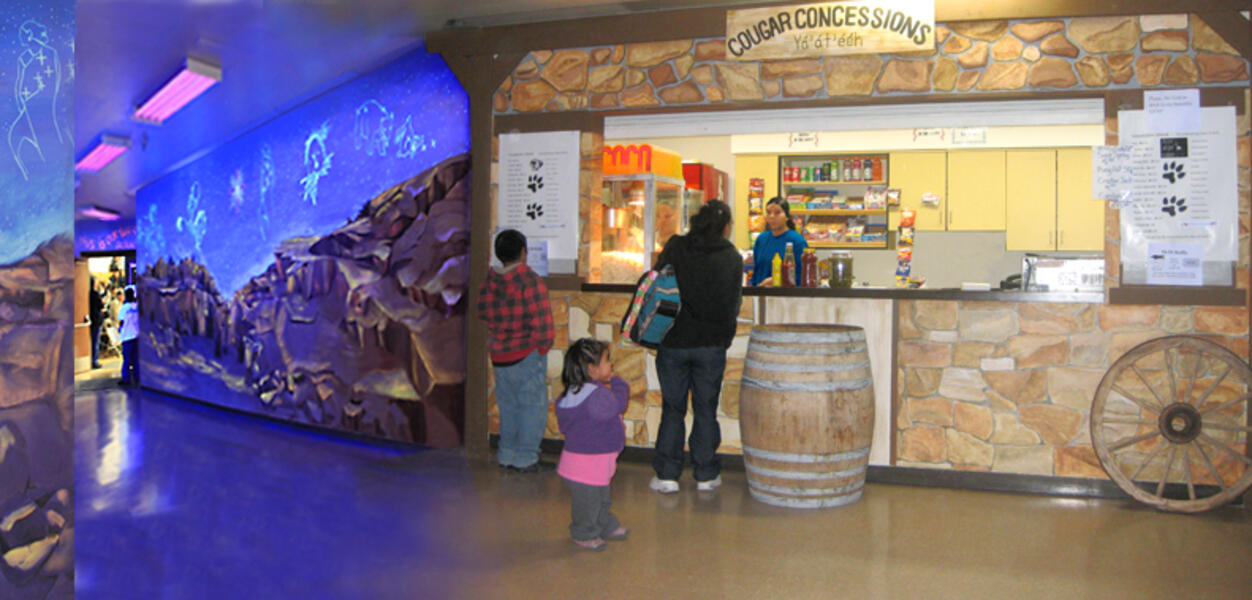 Alamo Navajo Indian Reservation School, Magdalena, NMConcession stand created as a workshop with students, includes foam faux stones and wood elements. Dual black light hall murals that appear as day in the canyons under normal light, and glow with Navajo celestial symbols and animals under black light.
Alamo Navajo Indian Reservation School, Magdalena, NMConcession stand created as a workshop with students, includes foam faux stones and wood elements. Dual black light hall murals that appear as day in the canyons under normal light, and glow with Navajo celestial symbols and animals under black light.
The Children's Guild - Glen Burnie, Chillum, and Baltimore Campuses
NS Studios has been working on various Children's Guild Campuses since 1997. The Children's Guild serves children and adolescents with trauma disorders, autism spectrum disorders, and multiple disabilities. Our goal is to create "transformational experiential learning environments" that support the mission of the Children's Guild's TranZed Education philosophy. We incorporate color, light, three dimensional exploration, psychology of space, and installations as part of a thinking process that uses concrete examples to enhance student learning. If given the choice, students would choose to work in a stimulating environment rather than a mundane one. We create environments that give students a strong sense of belonging to an unique and flexible school community where all types of learners are welcome.
-
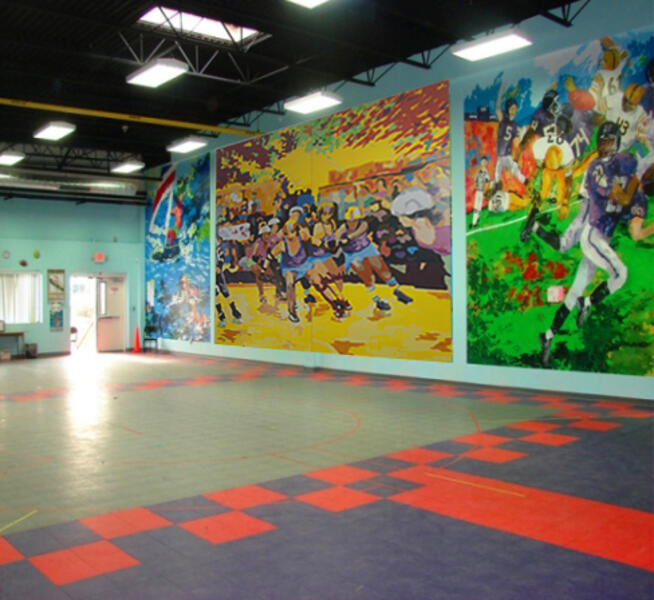 The Children's Guild, Glen Burnie, MD GymWe painted the entire gym with large 18' tall murals depicting various sports in a colorful style inspired by the work of Leroy Neiman. This particular panel is of the Charm City Rollers!
The Children's Guild, Glen Burnie, MD GymWe painted the entire gym with large 18' tall murals depicting various sports in a colorful style inspired by the work of Leroy Neiman. This particular panel is of the Charm City Rollers! -
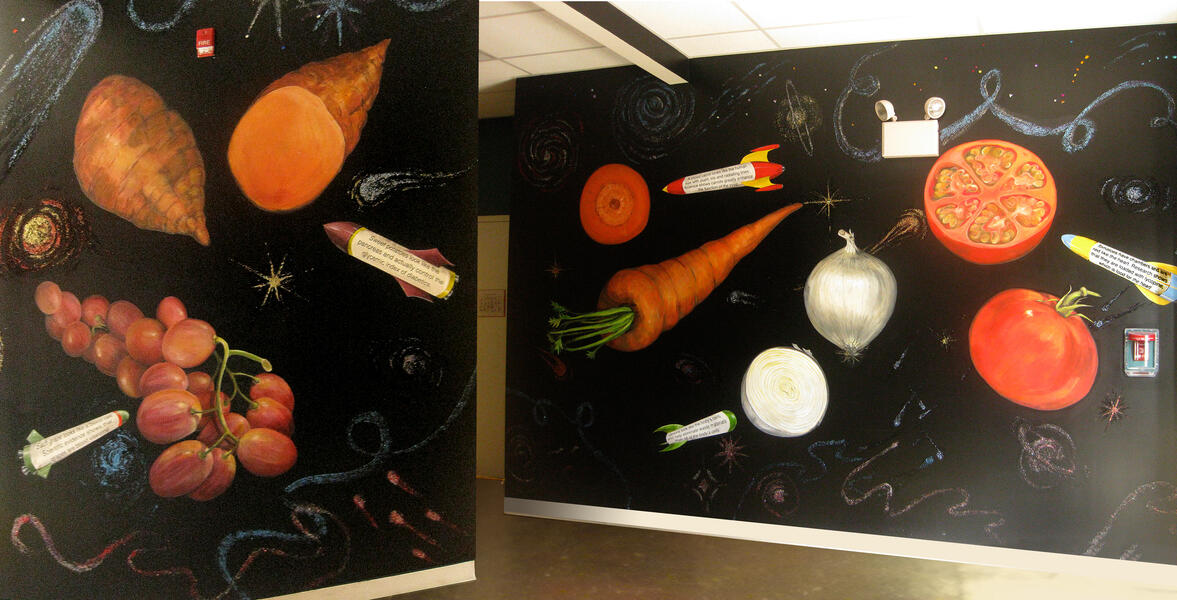 The Children's Guild, Glen Burnie, MDThis large-scale celestial mural near the school's cafeteria gives examples of healthy eating choices for students to select in the cafeteria line. This particular rocket is pointing to a carrot slice and says: "A sliced carrot looks like the human eye with pupil, iris and radiating lines. Science shows carrots greatly enhance the function of eyes." We used a lot of glitter to enhance the night sky.
The Children's Guild, Glen Burnie, MDThis large-scale celestial mural near the school's cafeteria gives examples of healthy eating choices for students to select in the cafeteria line. This particular rocket is pointing to a carrot slice and says: "A sliced carrot looks like the human eye with pupil, iris and radiating lines. Science shows carrots greatly enhance the function of eyes." We used a lot of glitter to enhance the night sky. -
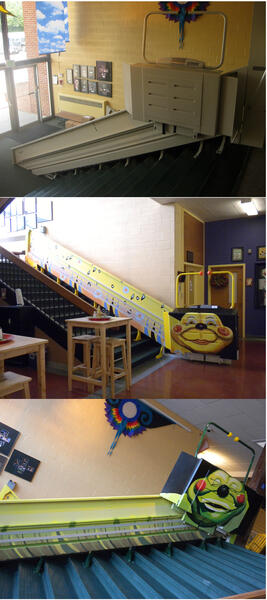 Children's Guild, Baltimore, MD Handicapped Lift TransformationWe transformed the Handicapped lifts in the school into caterpillars. The objective of this project was to allow students with disabilities to ride a lift that was special and fun. It has been a transforming project for the school and the children.
Children's Guild, Baltimore, MD Handicapped Lift TransformationWe transformed the Handicapped lifts in the school into caterpillars. The objective of this project was to allow students with disabilities to ride a lift that was special and fun. It has been a transforming project for the school and the children. -
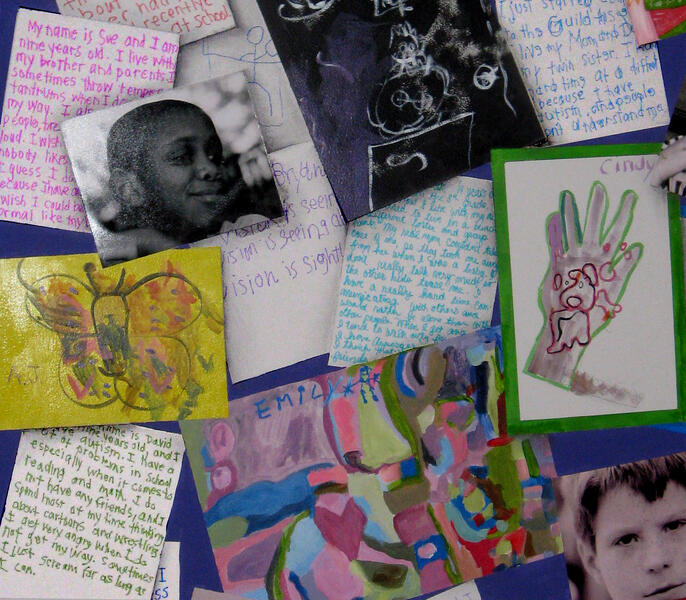 The Children's Guild, Baltimore, MDConference Room: This detail shows our large 3 wall trompe-l'oeil mural painted to represent the children's stories, art work and photographs.
The Children's Guild, Baltimore, MDConference Room: This detail shows our large 3 wall trompe-l'oeil mural painted to represent the children's stories, art work and photographs. -
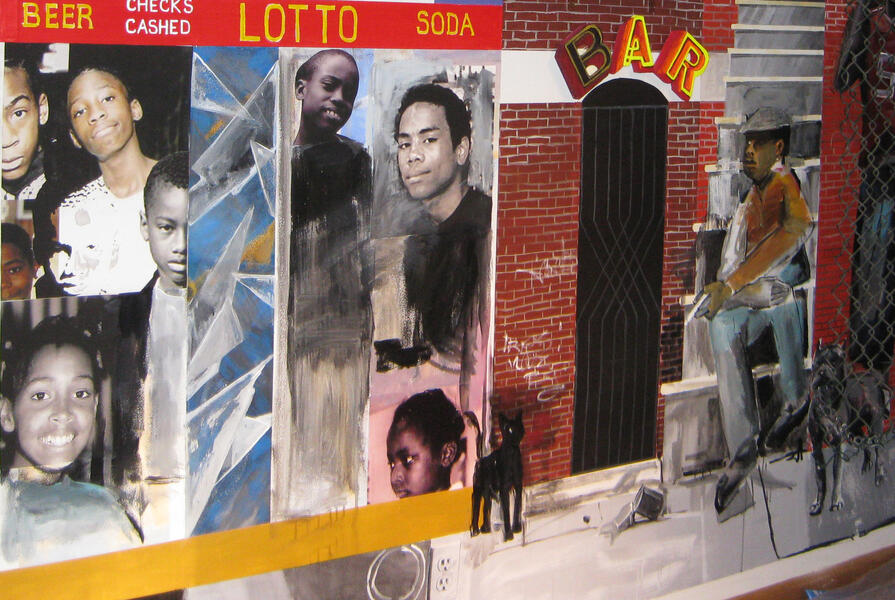 The Children's Guild, Baltimore, MDConference Room: This is a detail using photos and paint to show the dire situation many of these children face on a daily basis, with the hopes that potential donors will better understand the Children's Guild's mission.
The Children's Guild, Baltimore, MDConference Room: This is a detail using photos and paint to show the dire situation many of these children face on a daily basis, with the hopes that potential donors will better understand the Children's Guild's mission. -
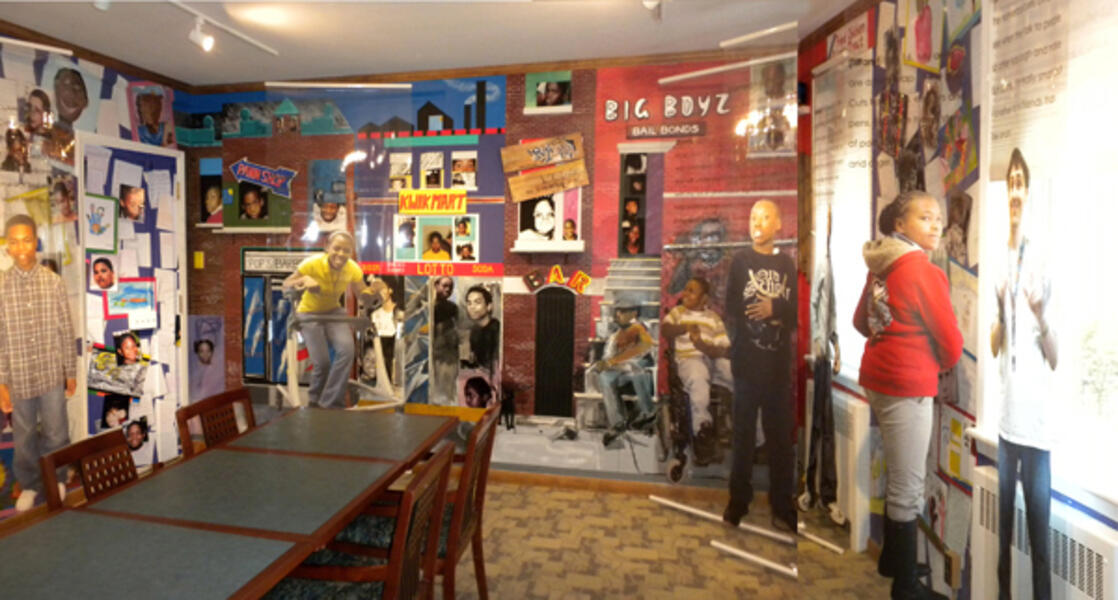 The Children's Guild, Baltimore, MDThe Children's Guild asked us to create a conference room permanent exhibition that told the stories of where their children come from. The students are primarily at-risk inner city children and children with multi-disabilities. This image shows photo banners printed on clear vinyl with their stories in text above their heads. We photographed the children and collected their stories.
The Children's Guild, Baltimore, MDThe Children's Guild asked us to create a conference room permanent exhibition that told the stories of where their children come from. The students are primarily at-risk inner city children and children with multi-disabilities. This image shows photo banners printed on clear vinyl with their stories in text above their heads. We photographed the children and collected their stories. -
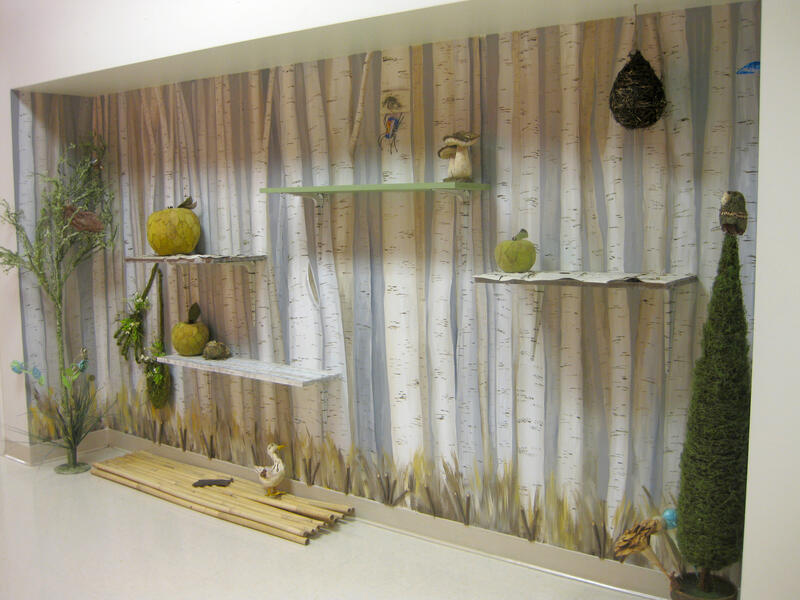 Children's Guild, Glen Burnie, MDScience Room Display area where the science teacher can introduce new projects and display materials.
Children's Guild, Glen Burnie, MDScience Room Display area where the science teacher can introduce new projects and display materials. -
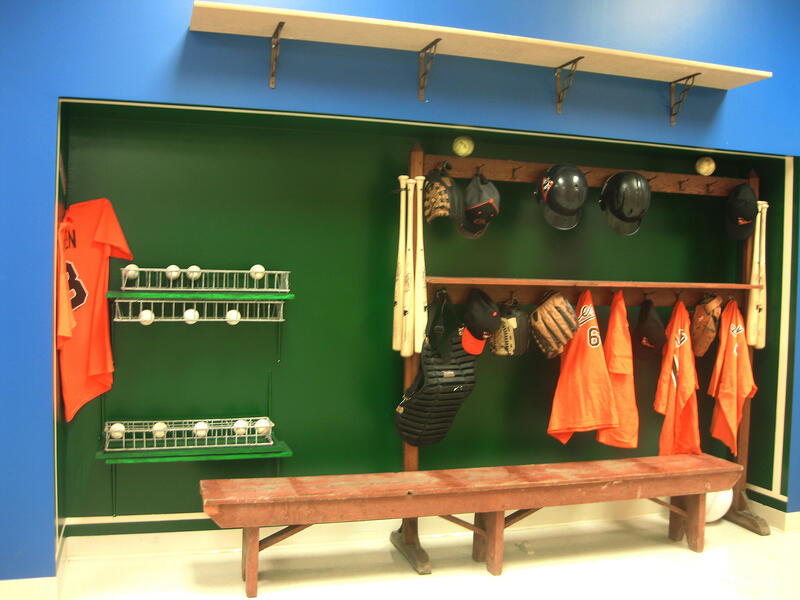 The Children's Guild, Glen Burnie, MDSports Kiosk outside of the gym. The top shelf now holds many of the schools trophies.
The Children's Guild, Glen Burnie, MDSports Kiosk outside of the gym. The top shelf now holds many of the schools trophies. -
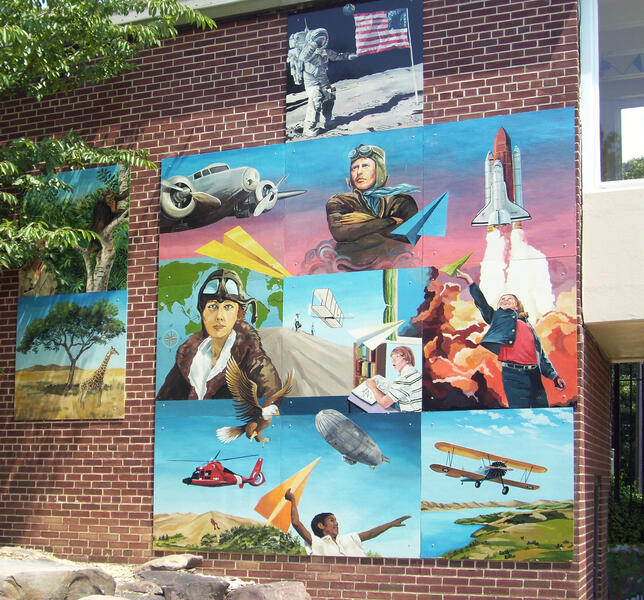 Children's Guild, Chillum, MDExterior mural in the "Explorer's Courtyard." We covered the back courtyard walls at the school with 32 4' x 4' permanent panels depicting various types of exploration and explorers.
Children's Guild, Chillum, MDExterior mural in the "Explorer's Courtyard." We covered the back courtyard walls at the school with 32 4' x 4' permanent panels depicting various types of exploration and explorers. -
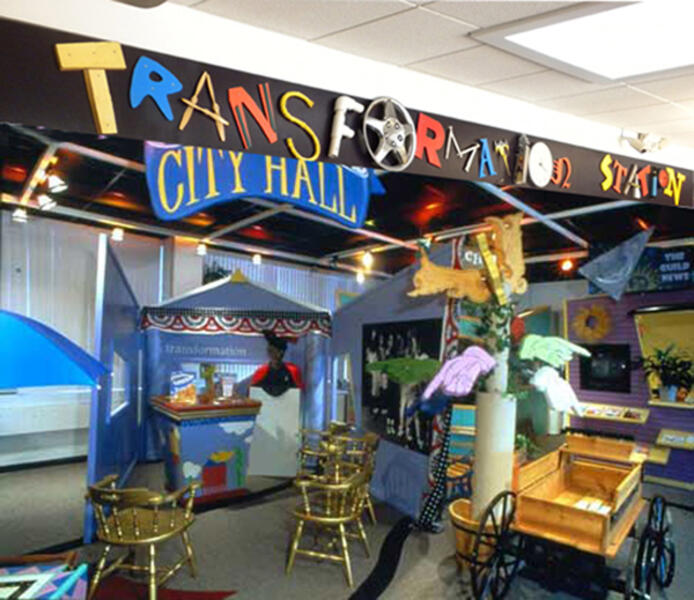 Children's Guild, Baltimore, MDNational Award Winning, Transformation Station. A collaboration with RM Sovich Architects, provides multi-use moveable walls that integrate curriculum and can transform into for new uses. Originally set up as 5 flexi rooms, a city hall (pictured), a pet shop that served as a library of live animals where teachers could roll a large pond, or habitrail, reptiles or birds to their classrooms for a week, or students could come visit in the space, an art gallery, a working radio station and the school's reception area.
Children's Guild, Baltimore, MDNational Award Winning, Transformation Station. A collaboration with RM Sovich Architects, provides multi-use moveable walls that integrate curriculum and can transform into for new uses. Originally set up as 5 flexi rooms, a city hall (pictured), a pet shop that served as a library of live animals where teachers could roll a large pond, or habitrail, reptiles or birds to their classrooms for a week, or students could come visit in the space, an art gallery, a working radio station and the school's reception area.







































