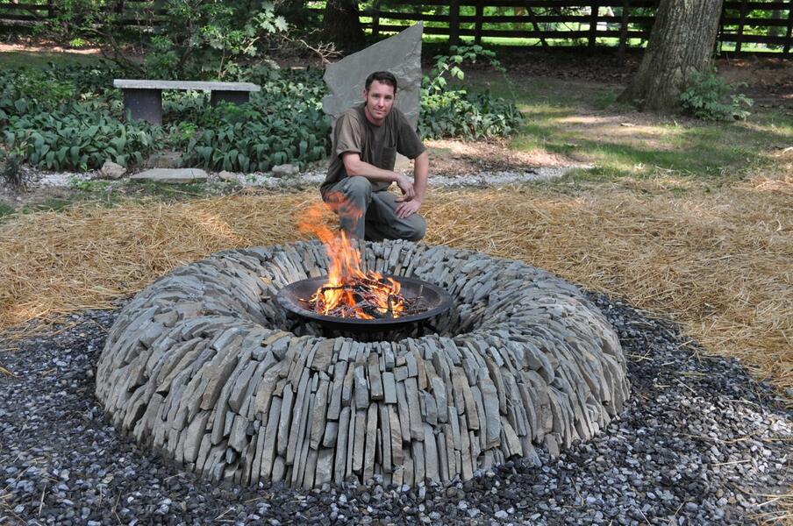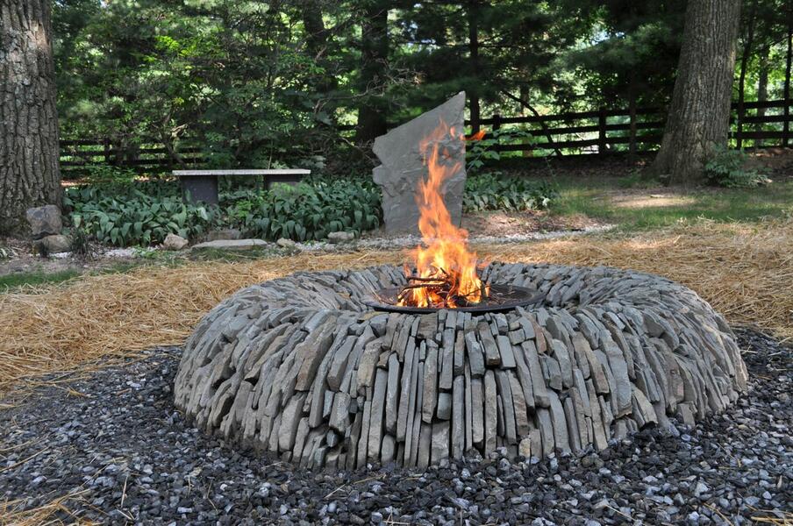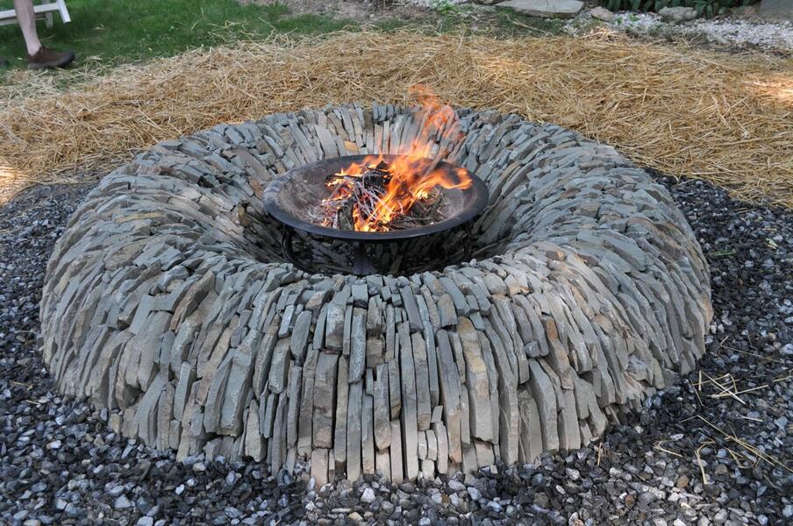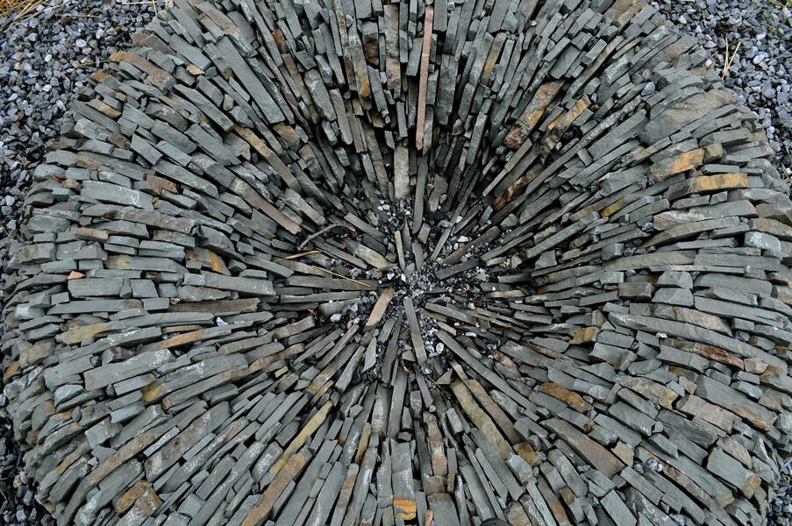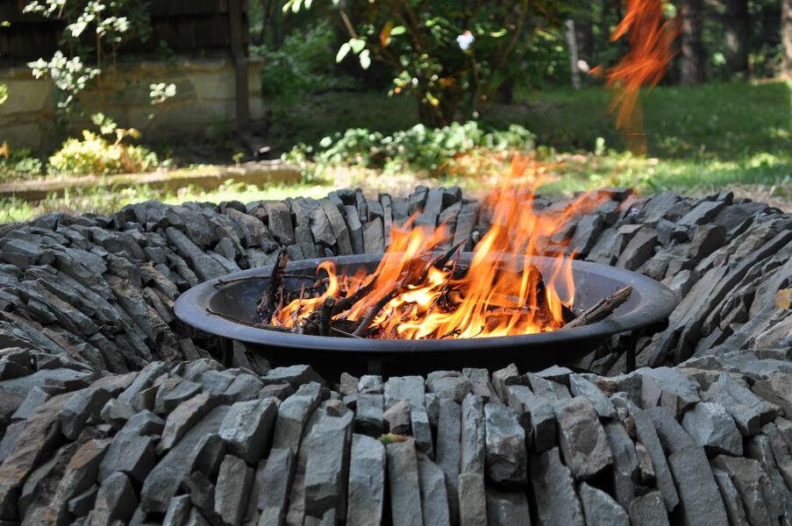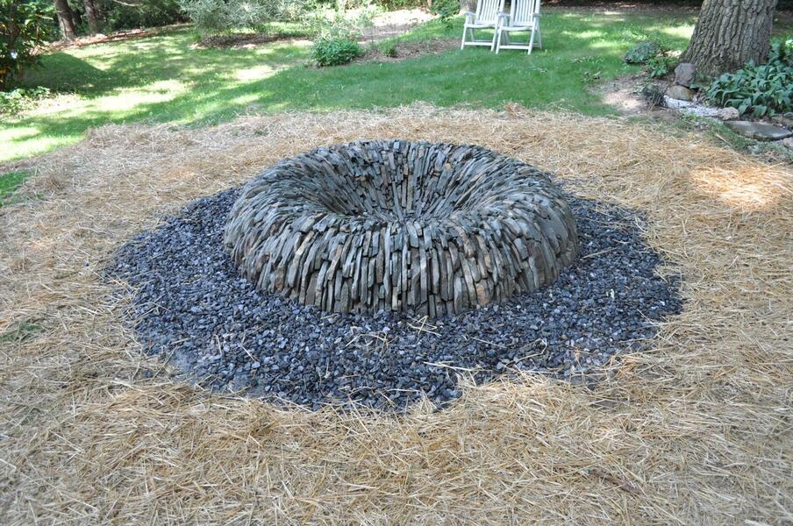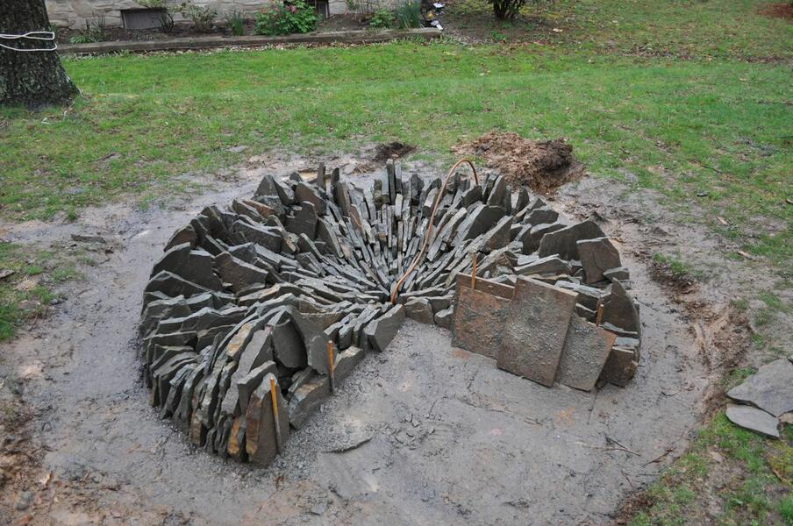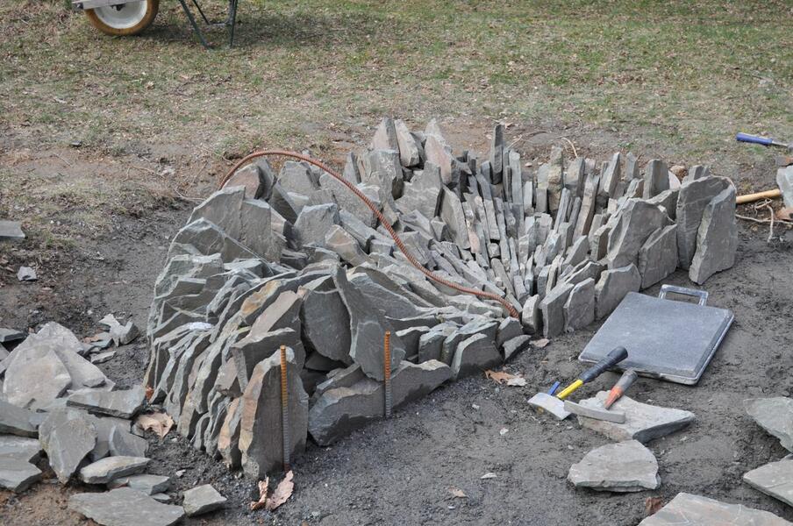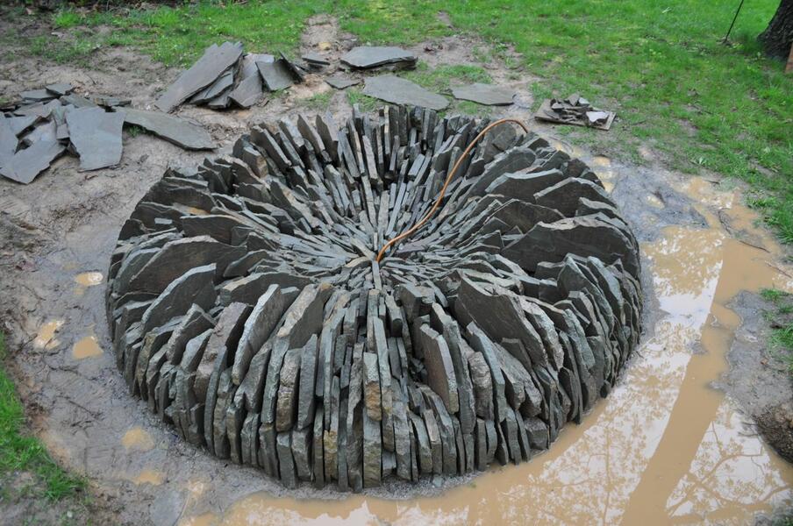About Mark
Carroll County

Mark Jurus 1990 Graduate from Maryland Institute College of Art - MICA. With a BFA - Visual Communication Graphic Design. Mark has been working with stone since 2007 and started his certification process in 2009. Currently dual certified both with Dry Stone Conservancy (DSC) US Level 2 Journeyman and Dry Stone Walling Association (DSWA) of Great Britain Level 3Advanced. Mark holds the highest certification in surrounding states. In addition… more
Jump to a project:
4/2016 Millers Station Springhouse Foundation
4/2016 Millers Station Springhouse Wall specs: Primary stone Butler Stone (a quartzite material) mixed with West Mountain and PA colonial blue stone. From right to left 5' H x 12' L, Back wall 5' H x 16' L, 4' H x 6' L, left wall 4' H x 8' L. 2 cheekends (wall head), 3 corners, 12 tie stones, 2 window frames, 1 bench made up of 3 stones cantilevered from wall, 1 lental. Batter angle 1:8 with 16" tops 32" base on tall wall with 39" protruding foundation set below grade on earth.
-
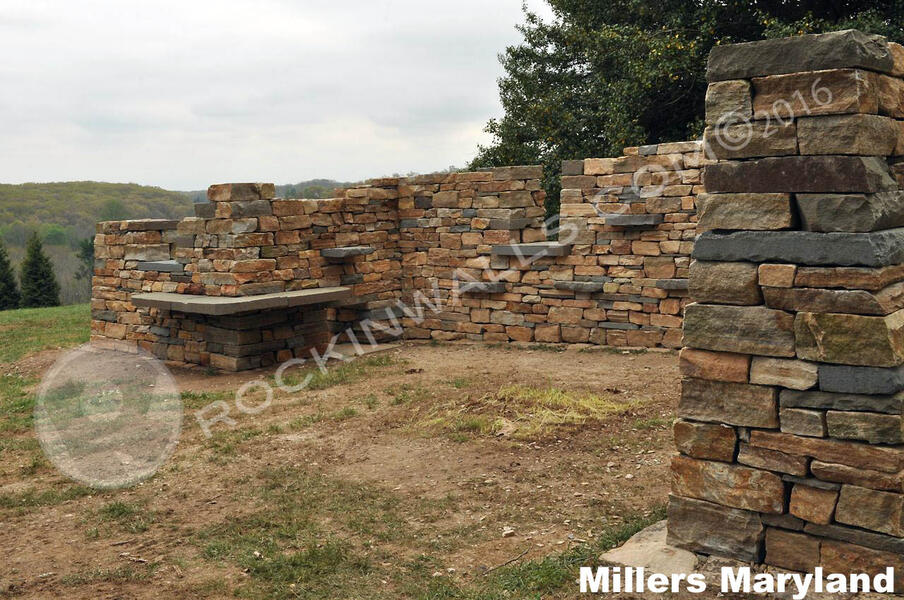 WM 6 Millers Station Spring House.jpg
WM 6 Millers Station Spring House.jpg -
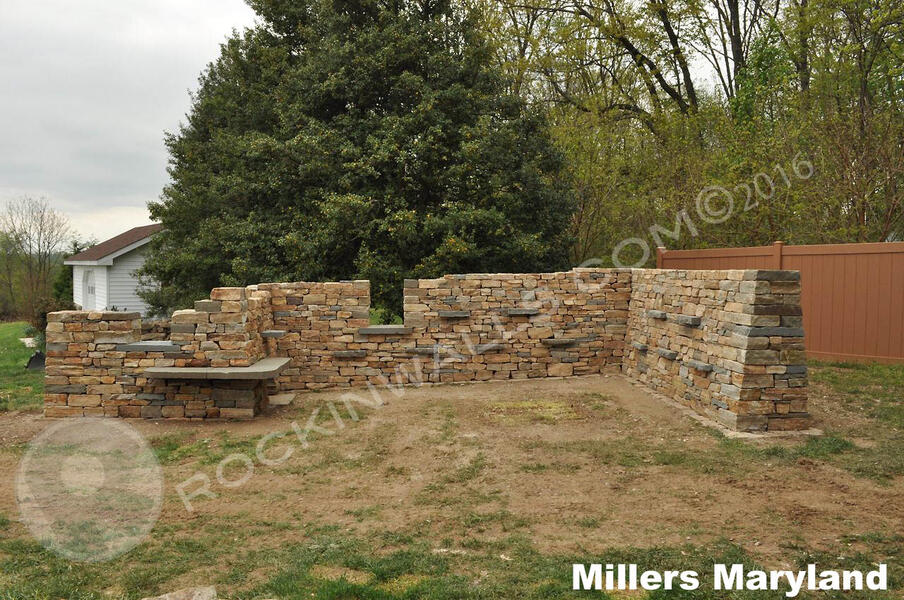 WM 1 Millers Station Spring House.jpg
WM 1 Millers Station Spring House.jpg -
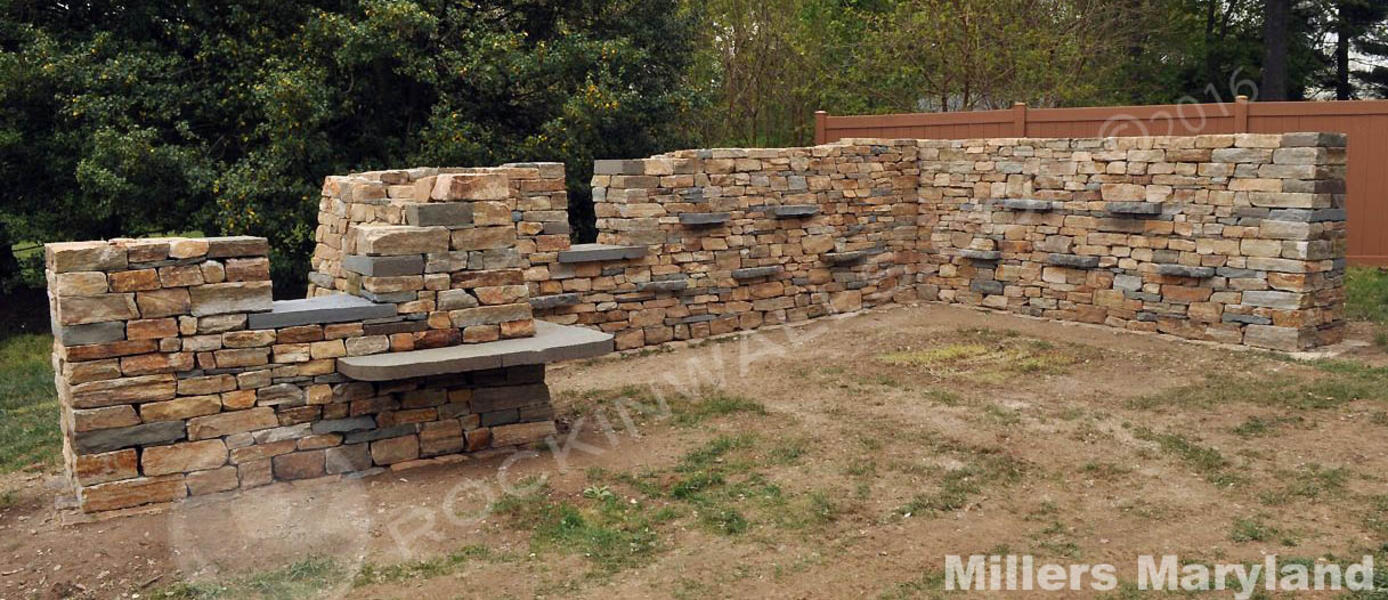 WM 2 Millers Station Spring House.jpg
WM 2 Millers Station Spring House.jpg -
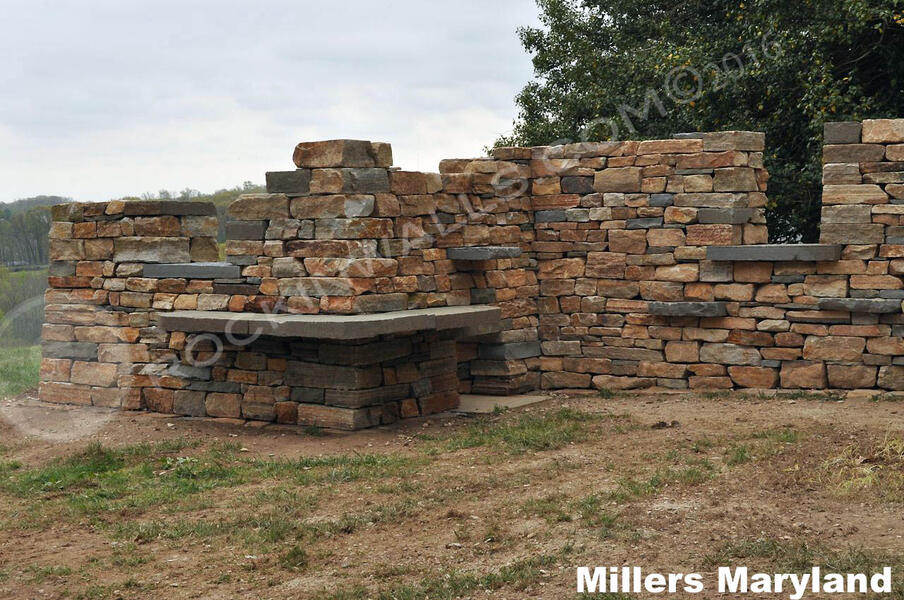 WM 3 Millers Station Spring House.jpg
WM 3 Millers Station Spring House.jpg -
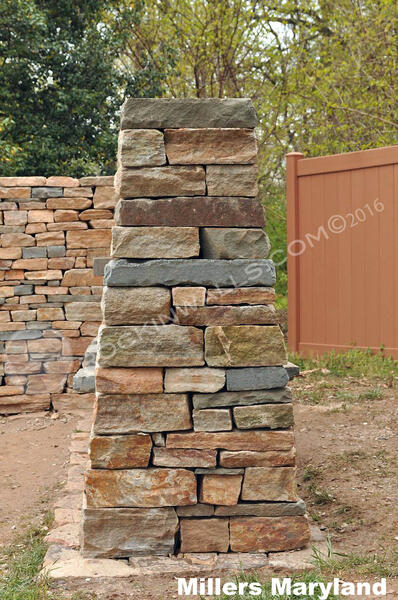 WM 5 Millers Station Spring House.jpg
WM 5 Millers Station Spring House.jpg -
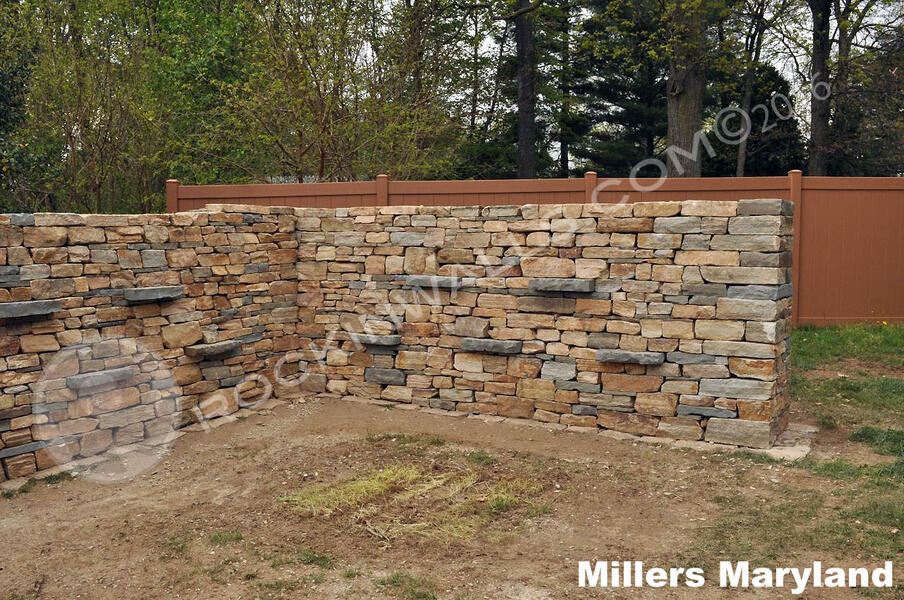 WM 8 Millers Station Spring House.jpg
WM 8 Millers Station Spring House.jpg -
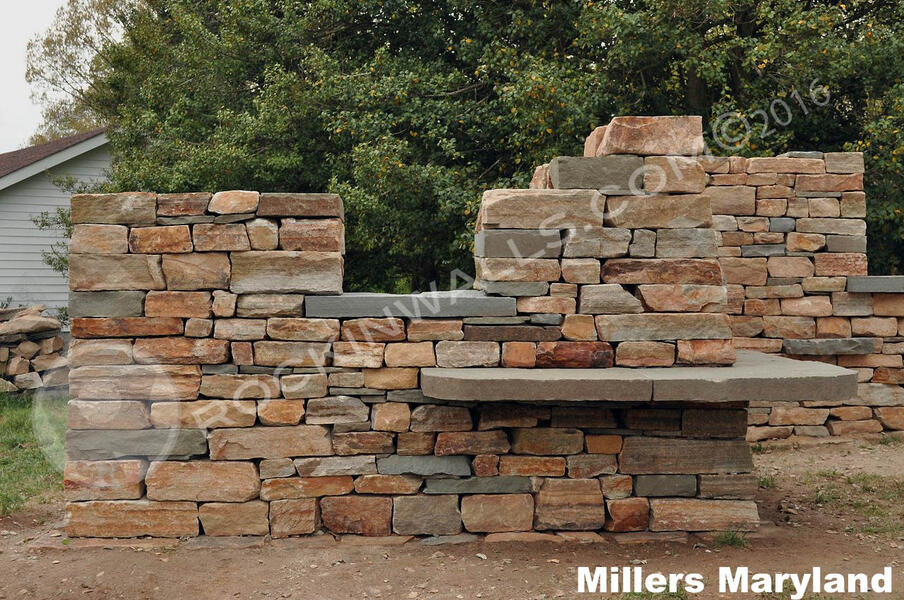 WM 7 Millers Station Spring House.jpg
WM 7 Millers Station Spring House.jpg -
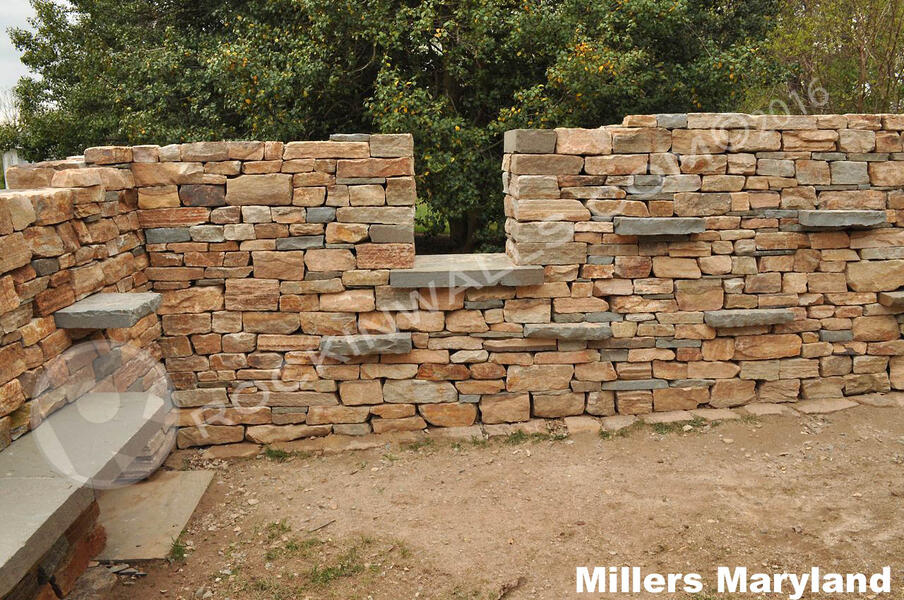 WM 10 Millers Station Spring House.jpg
WM 10 Millers Station Spring House.jpg -
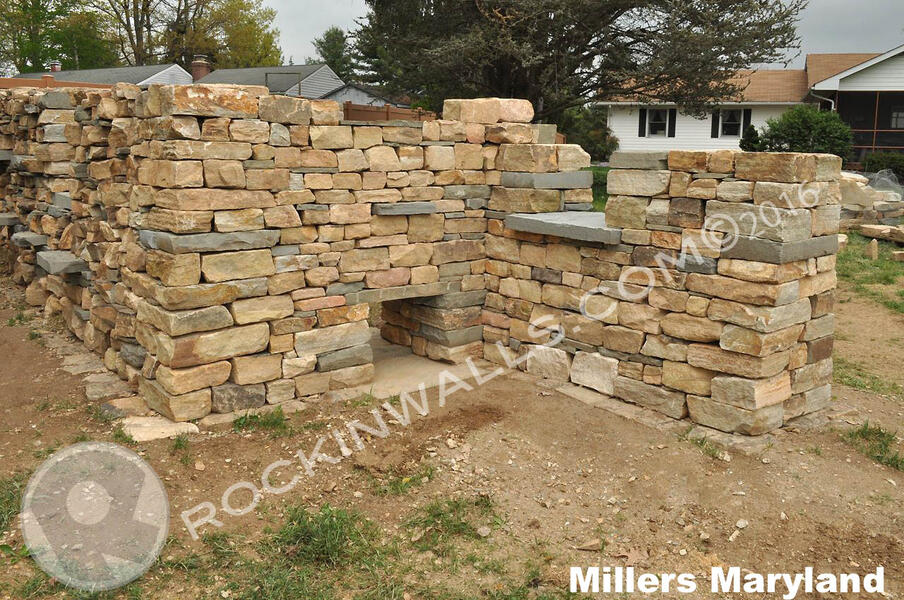 WM 11 Millers Station Spring House.jpg
WM 11 Millers Station Spring House.jpg -
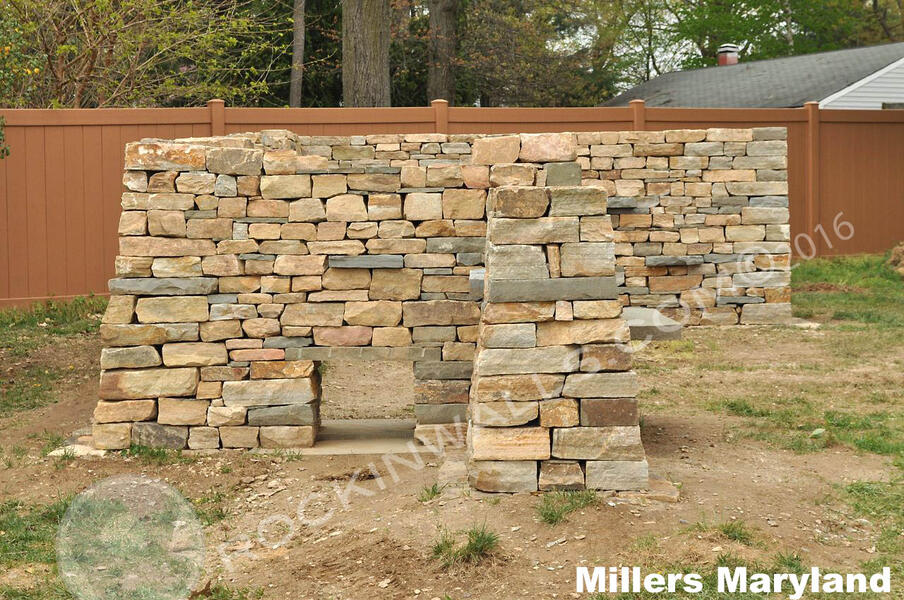 WM 14 Millers Station Spring House.jpg
WM 14 Millers Station Spring House.jpg
2013 Field Stone Arch Merrysman Mill Road Phoenix MD
Dry Laid Stone Construction, Free standing wall 12' l x 2'-3' h, with 19" h x 30" w Starburst arch using local field stone from my property in Hampstead MD. In addition a with 4 sided column 36" h x 30" bottom - 18" top ,
-
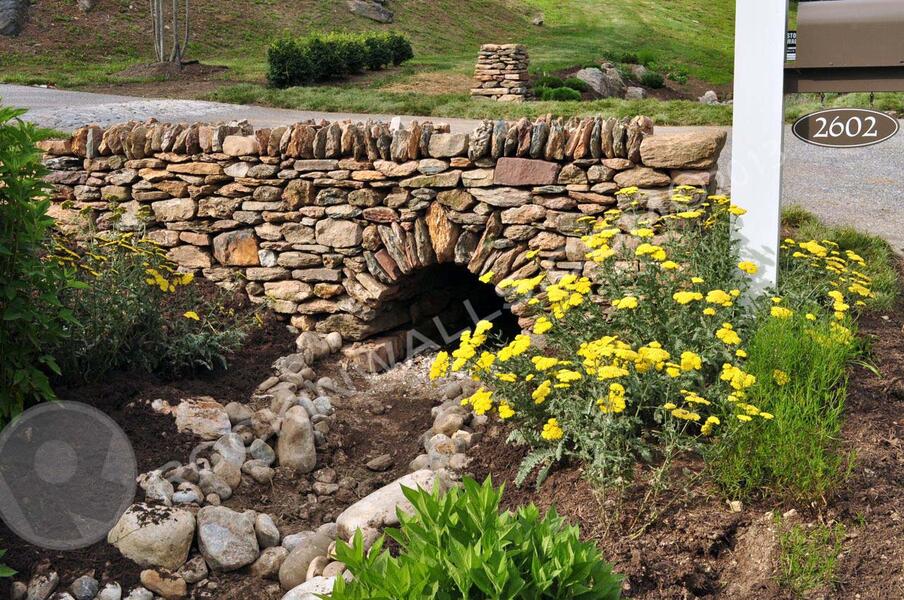 wm-1-merrysman-mill-road-finished.jpg
wm-1-merrysman-mill-road-finished.jpg -
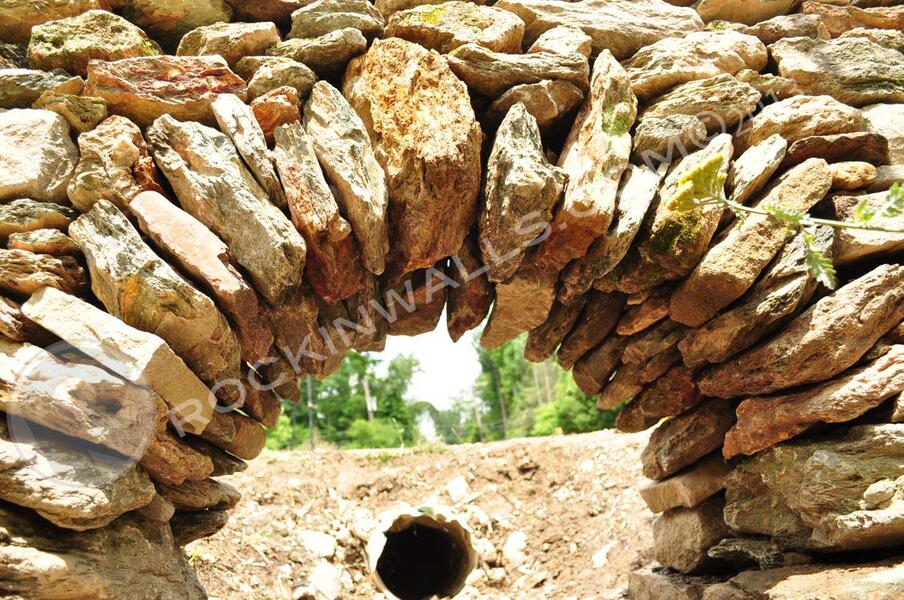 wm-6-merrysman-mill-road-finished.jpg
wm-6-merrysman-mill-road-finished.jpg -
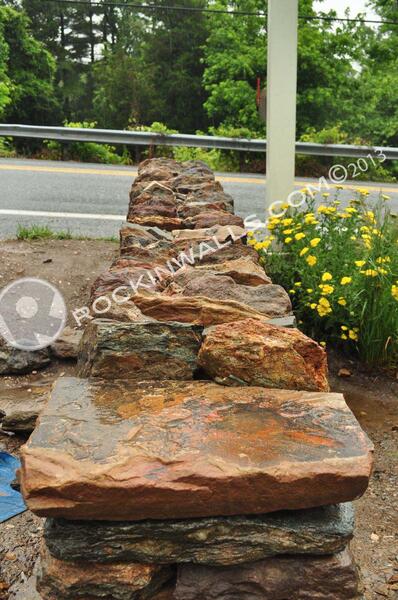 wm-8-merrysman-mill-road-finished.jpg
wm-8-merrysman-mill-road-finished.jpg -
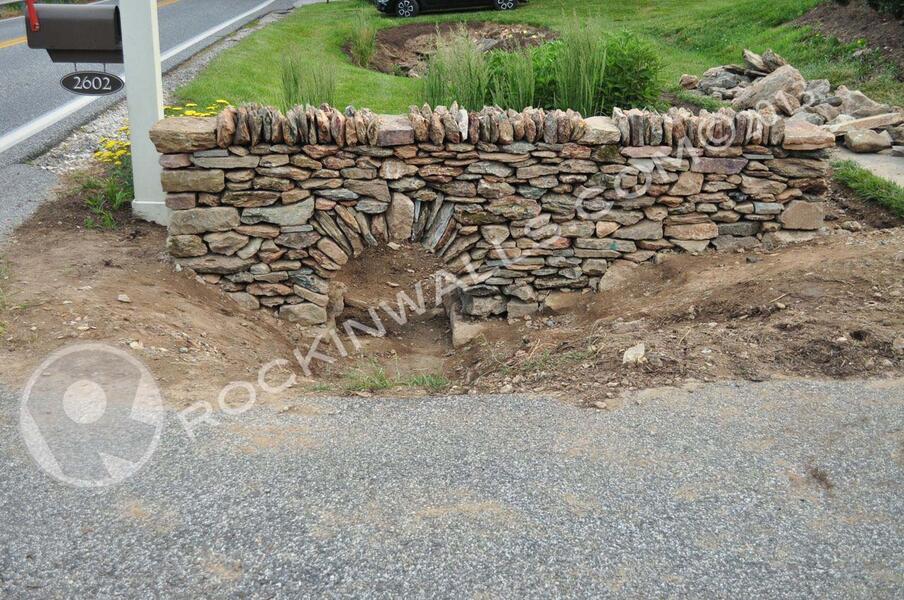 wm-10-merrysman-mill-road-finished.jpg
wm-10-merrysman-mill-road-finished.jpg -
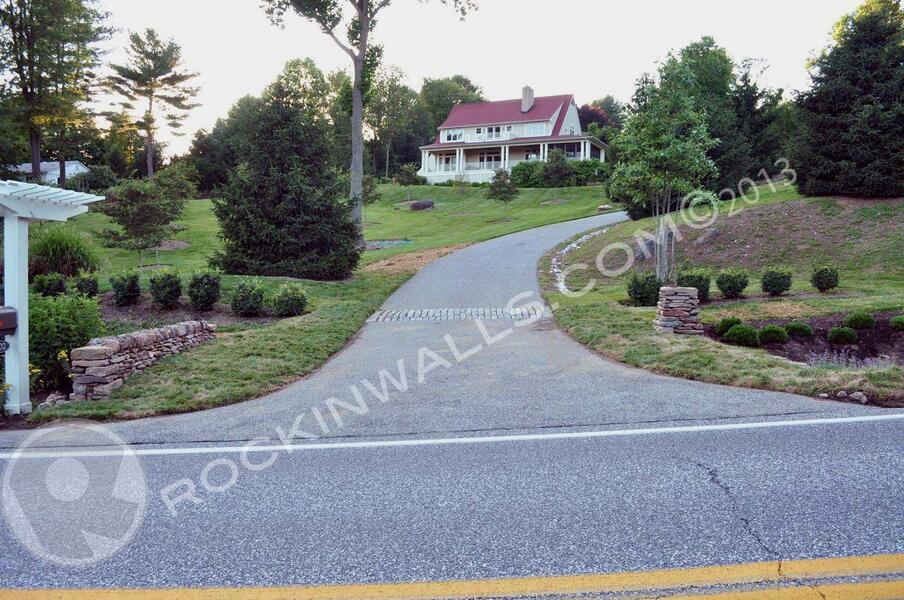 wm-2-merrysman-mill-road-finished.jpg
wm-2-merrysman-mill-road-finished.jpg -
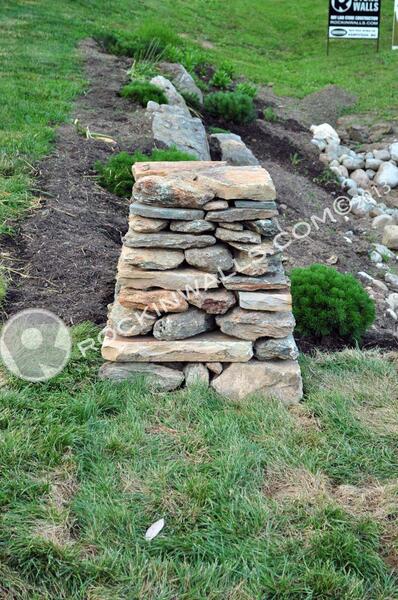 wm-3-merrysman-mill-road-finished.jpg
wm-3-merrysman-mill-road-finished.jpg -
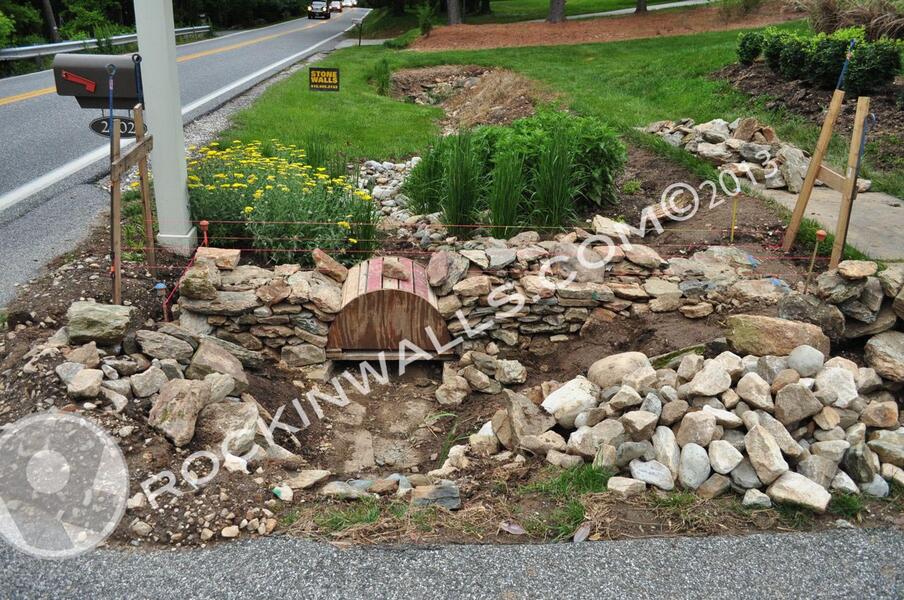 wm-7-merrysman-mill-road-dry-stone-arch.jpg
wm-7-merrysman-mill-road-dry-stone-arch.jpg -
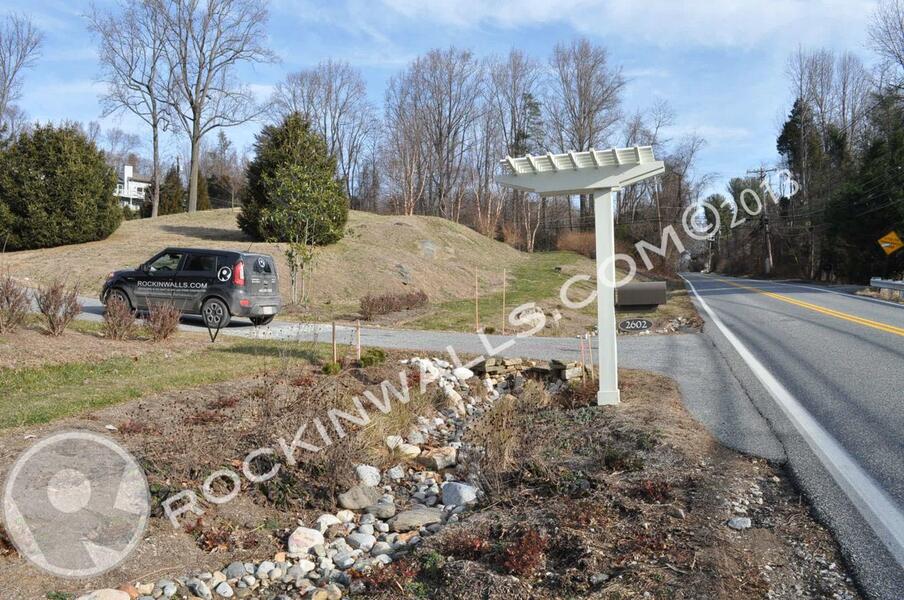 wm-1-merrysman-mill-road-dry-stone-arch.jpg
wm-1-merrysman-mill-road-dry-stone-arch.jpg -
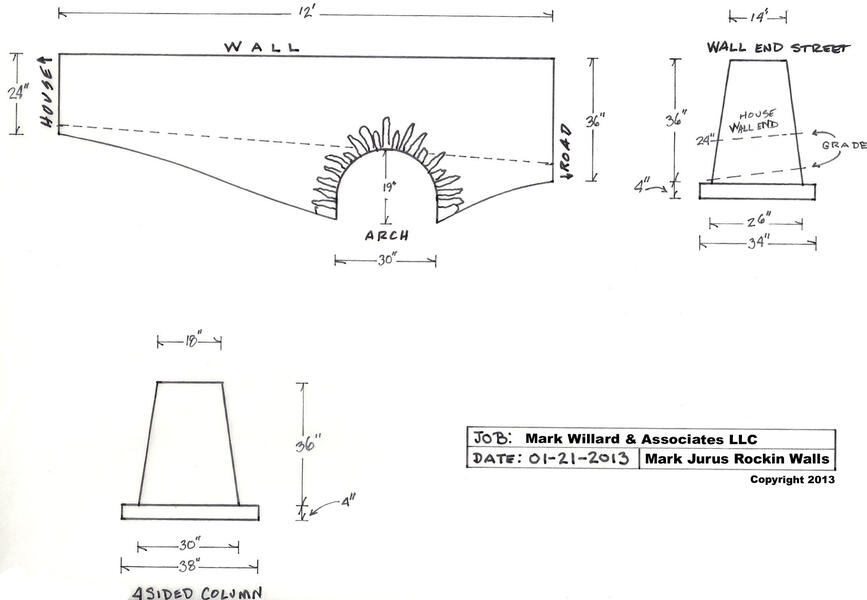 mark-willard-associates-llc-2.jpg
mark-willard-associates-llc-2.jpg
2013, Starburst Arch Round Hill Road, Frederick
An 80 ft long x 1 ft high wall, 4 bench's, 6 vertical stones, 3 ft high x 9.5 ft long wall with 30" l x 19" h arch. Wall with arch Wall 3' h x 9' 4" l PA Lilac / Arch 31" w x 19" h Western Maryland. Stone used on this project was a mix of PA Blue/lilac, Butler stone, and Western Maryland. Time to build 30 days.
http://www.rockinwalls.com/2013/05/starburst-arch-round-hill-road.html
http://www.rockinwalls.com/2013/05/starburst-arch-round-hill-road.html
-
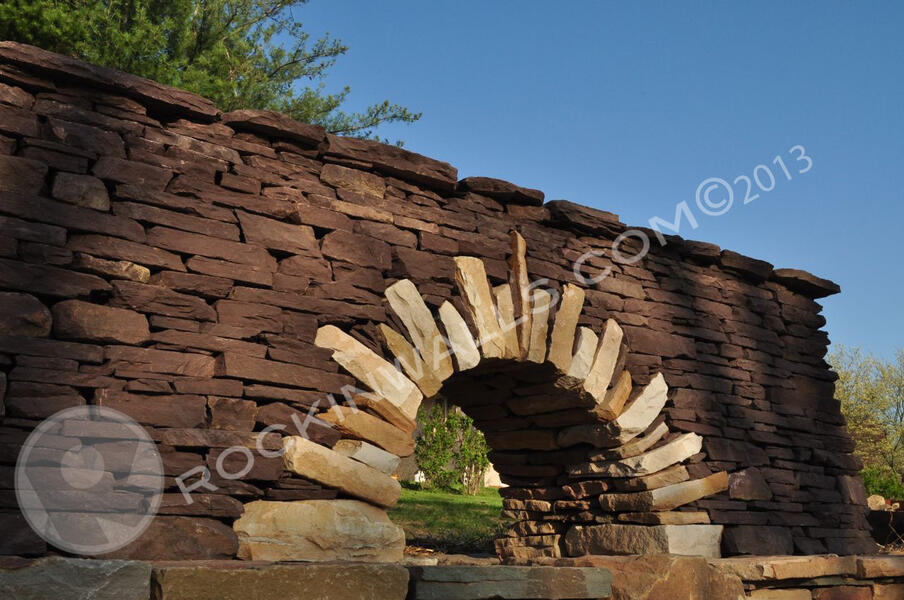 wm-0-dry-laid-stone-arch-vs-front.jpg
wm-0-dry-laid-stone-arch-vs-front.jpg -
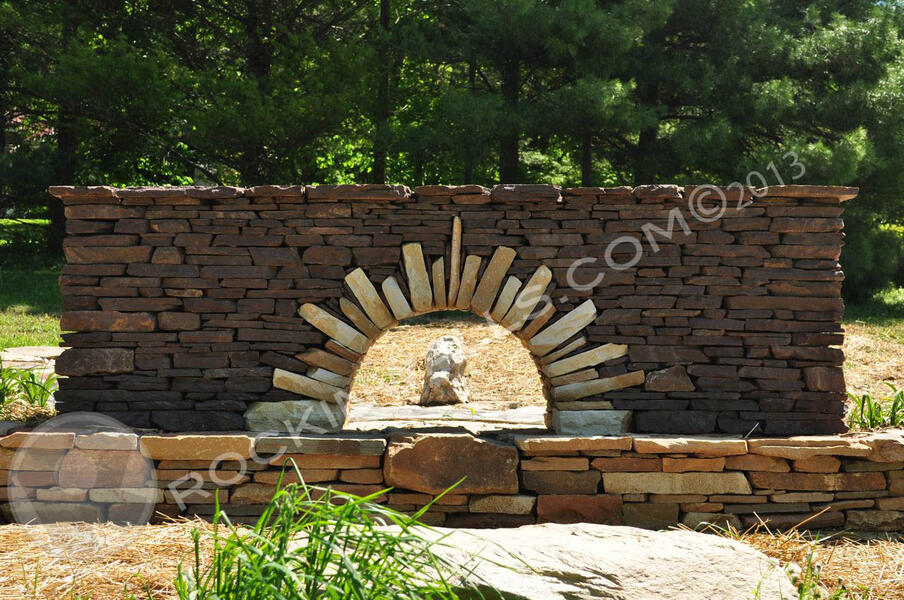 wm-arch-finished.jpg
wm-arch-finished.jpg -
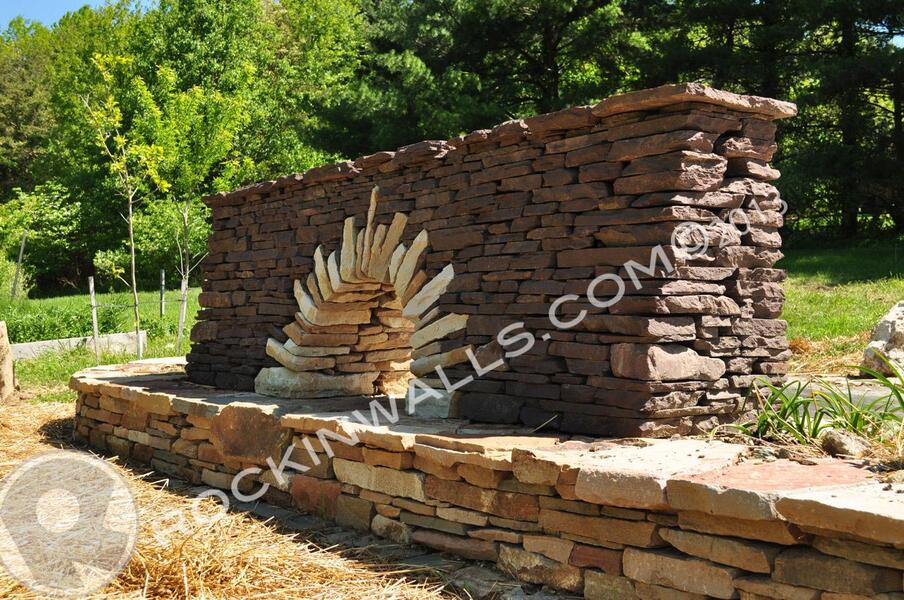 wm-dry-stone-arch-4.jpg
wm-dry-stone-arch-4.jpg -
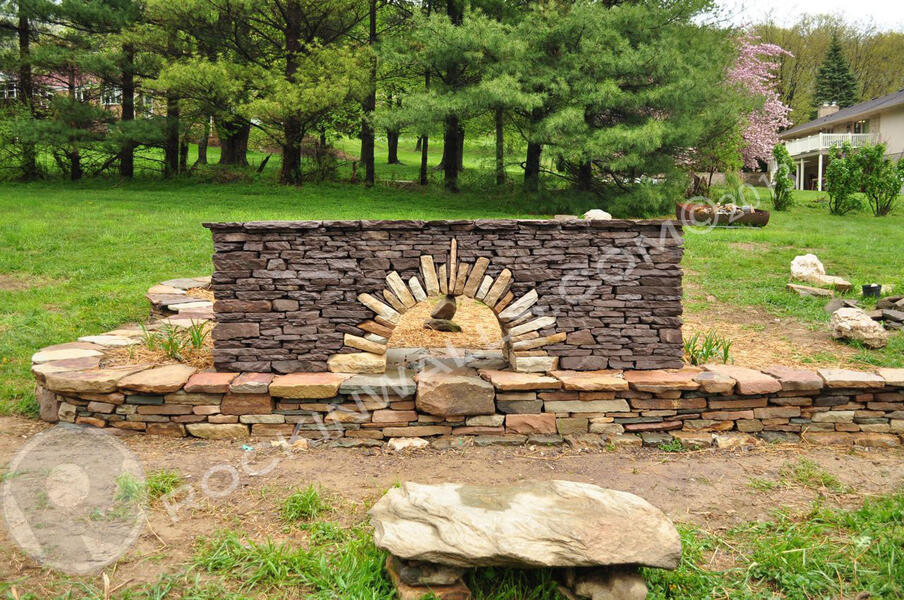 wm-11-dry-laid-stone-arch-vs-front-build.jpg
wm-11-dry-laid-stone-arch-vs-front-build.jpg -
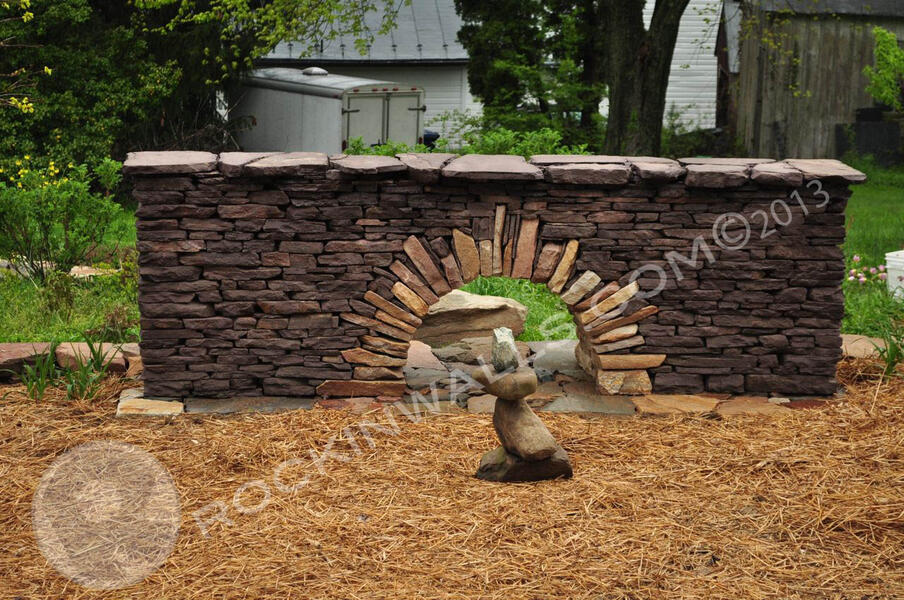 wm-12-dry-laid-stone-arch-vs-finished-back.jpg
wm-12-dry-laid-stone-arch-vs-finished-back.jpg -
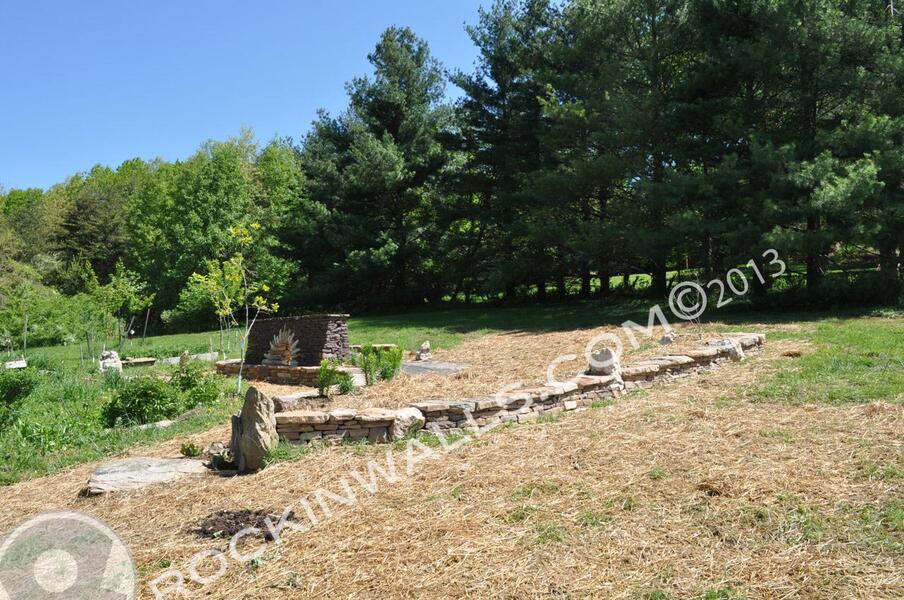 wm-dry-stone-arch-2.jpg
wm-dry-stone-arch-2.jpg -
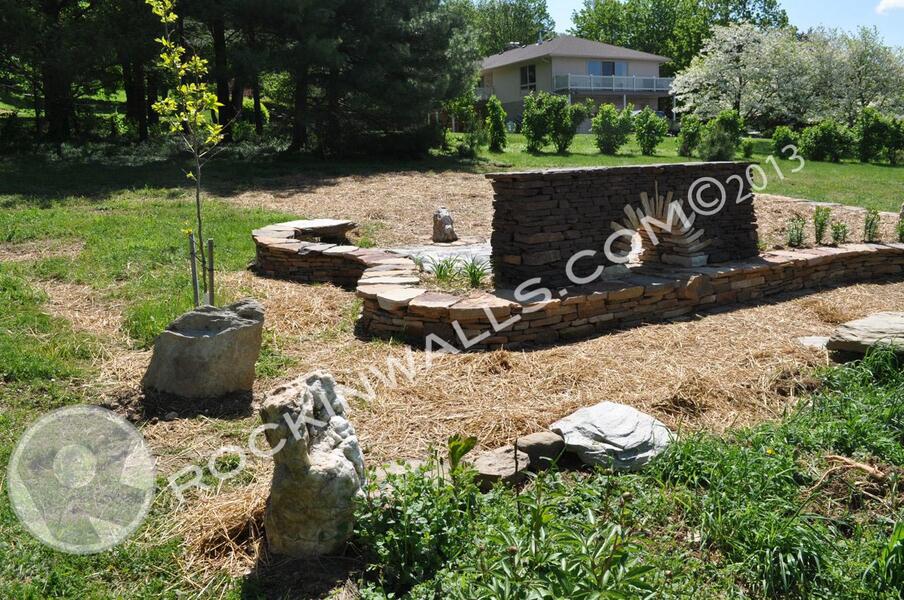 wm-dry-stone-arch-1.jpg
wm-dry-stone-arch-1.jpg -
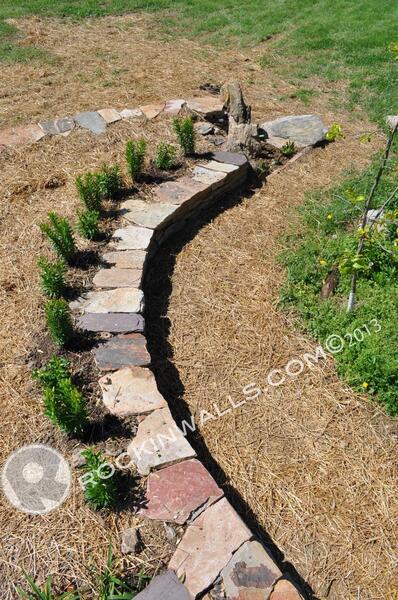 wm-dry-stone-arch-5.jpg
wm-dry-stone-arch-5.jpg -
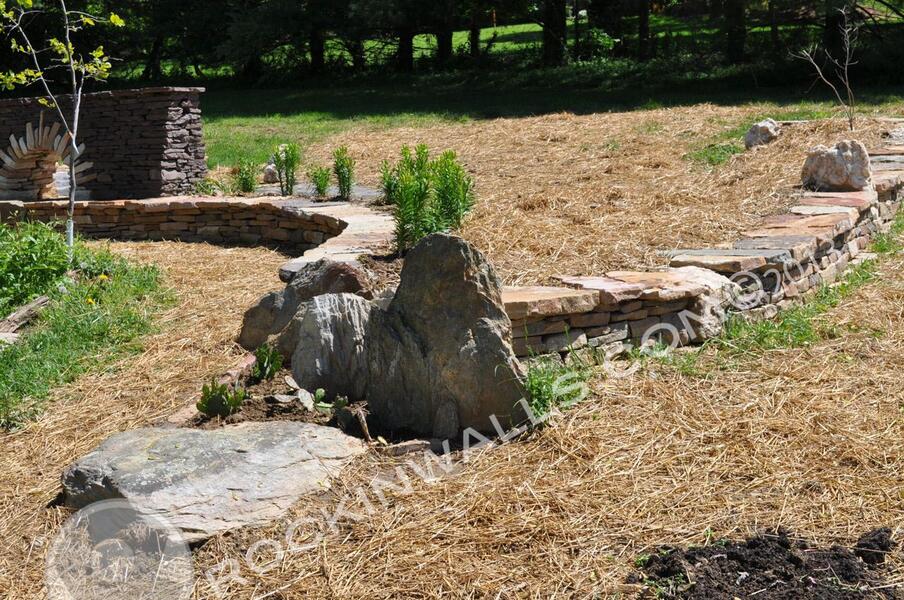 wm-dry-stone-arch-6.jpg
wm-dry-stone-arch-6.jpg -
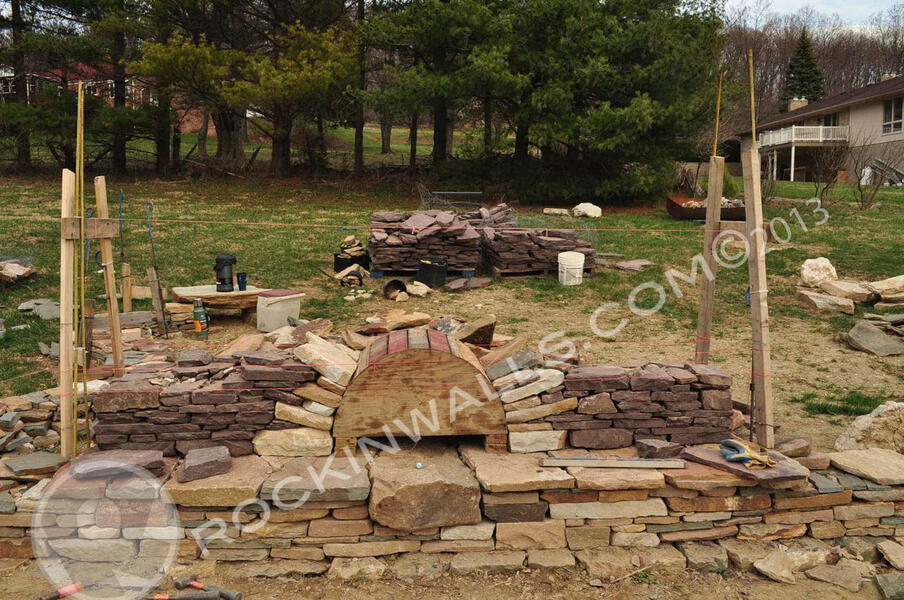 wm-4-dry-laid-stone-arch-vs-front.jpg
wm-4-dry-laid-stone-arch-vs-front.jpg
2009 Dry Laid Vertical Stack Stone - Fire Pit
PA Blue stone fire pit inspired by Dan Snow found in his book "LISTENING TO STONE". This stone fire pit was built as a X-mas gift for my mother. Took me 78 hours, 2 pallets of PA Blue stone. Measures out to 7 1/2 feet x 2 feet at arch. Many hours have been spent with family and friends enjoying the warmth of Fire.
https://www.youtube.com/watch?v=bV4QtoWSQrI
https://www.youtube.com/watch?v=bV4QtoWSQrI
2018 Balducci Bluestone, Cubism patio with V walls
11/2017 - 4/2018 Monkton Maryland, This project was Built for Nick Balducci who owns 2 Bluestone Quarries in NY. This Backyard makeover highlight all his stone except the granite cobbles and aggregated. Patio, Walkway, Seating walls, Fire pit area.
Patio 14'L x 24' W bluestone sheet stock (2"-4" Thick) bedded on 4" -/+ of 3/8th single washed aggregate ( called #8 in our region) Seating walls 23"-24" H with flat caps ranging from 2"- 4"H, Front aggregate walkway and fire pit area 24' circle filled with 3/4" limestone aggregate (called #57 in our region) with Jumbo Granite Cobbles 7" H x 10" L x 3.5" W +/- for all the edging. The fire pit are also has a BRAND New Product Bluestone Edging ranging from 7"H x 24" -/+ with many more options coming. The treads are Natural Cleft tops with Thermal faces 6' L from house then 5' L going to upper grass landing. Specs: 18" W set at 16" +/- walk Tread, 7" +/- Rise.
Patio 14'L x 24' W bluestone sheet stock (2"-4" Thick) bedded on 4" -/+ of 3/8th single washed aggregate ( called #8 in our region) Seating walls 23"-24" H with flat caps ranging from 2"- 4"H, Front aggregate walkway and fire pit area 24' circle filled with 3/4" limestone aggregate (called #57 in our region) with Jumbo Granite Cobbles 7" H x 10" L x 3.5" W +/- for all the edging. The fire pit are also has a BRAND New Product Bluestone Edging ranging from 7"H x 24" -/+ with many more options coming. The treads are Natural Cleft tops with Thermal faces 6' L from house then 5' L going to upper grass landing. Specs: 18" W set at 16" +/- walk Tread, 7" +/- Rise.
-
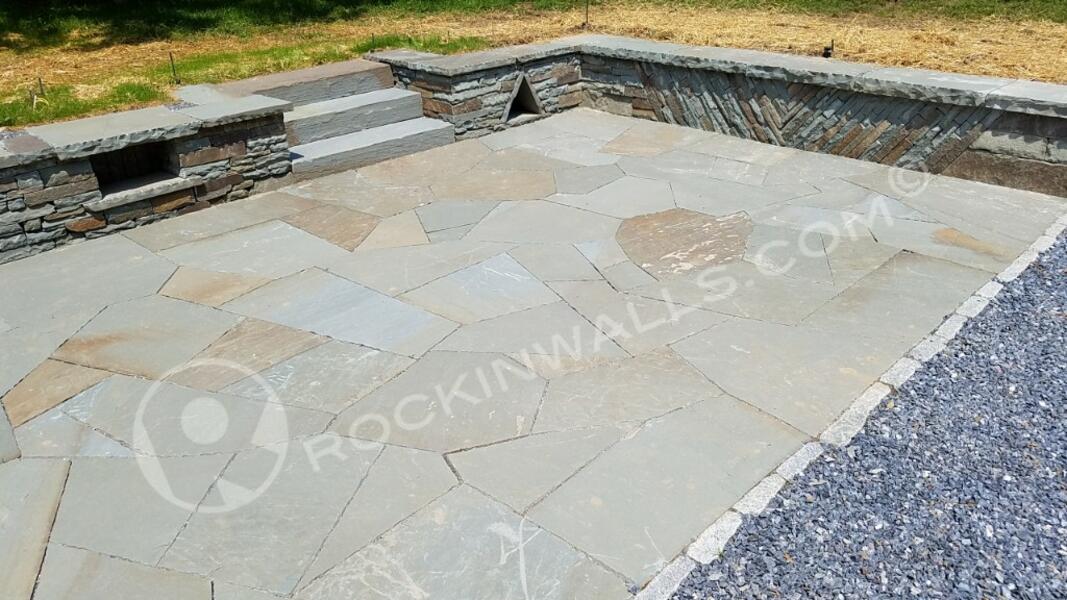 Bluestone patio and walls with cubism inspirationBluestone patio and walls with cubism inspiration. Backyard make over with sitting walls, 60% degree V walls, triangle and square nook.
Bluestone patio and walls with cubism inspirationBluestone patio and walls with cubism inspiration. Backyard make over with sitting walls, 60% degree V walls, triangle and square nook. -
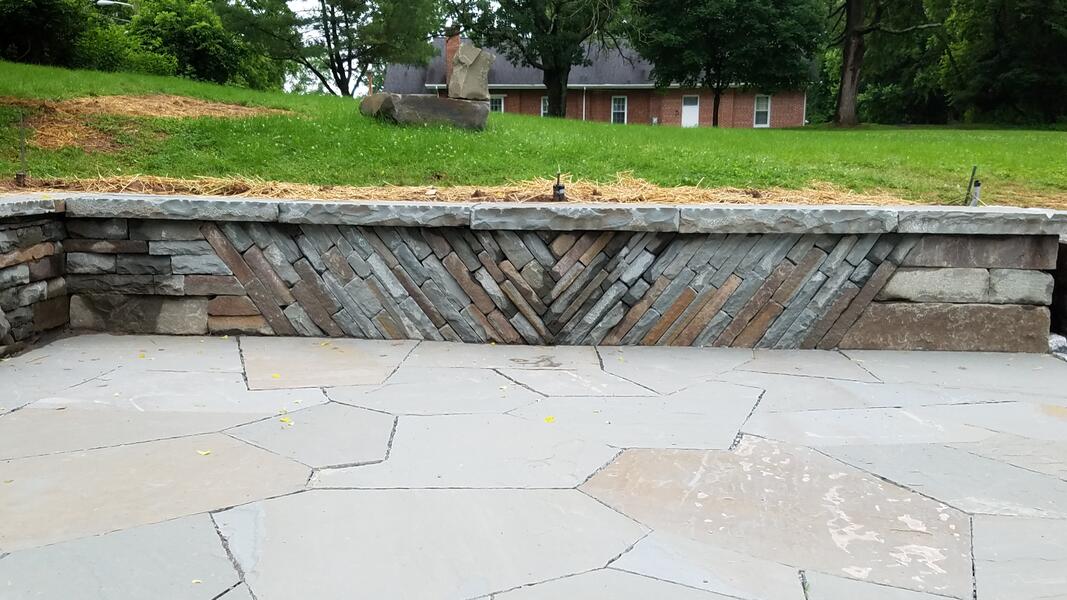 20180611_114543.jpg
20180611_114543.jpg -
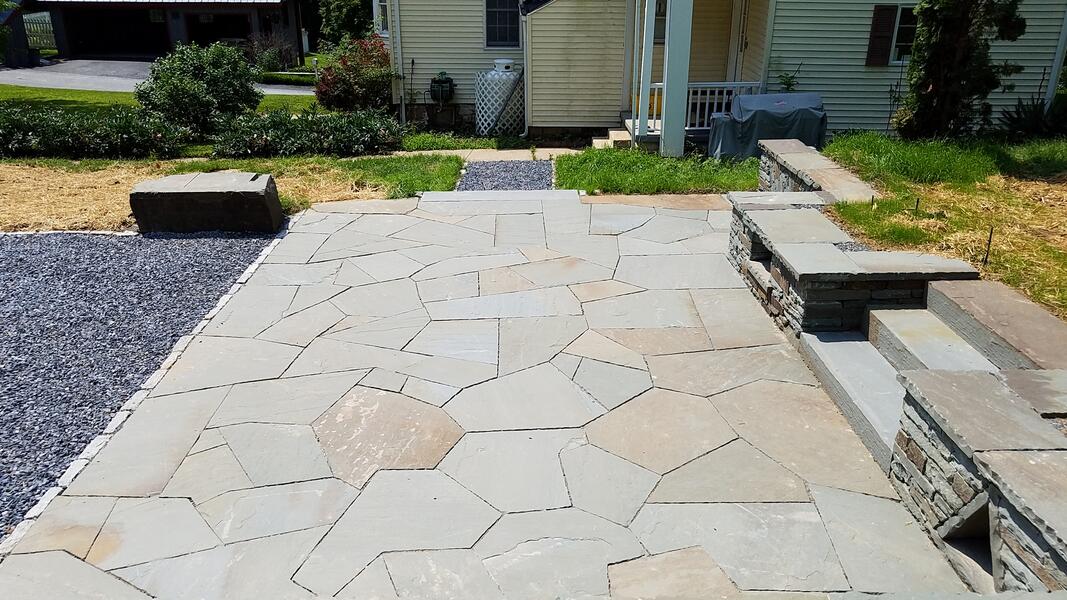 20180607_145357.jpg
20180607_145357.jpg -
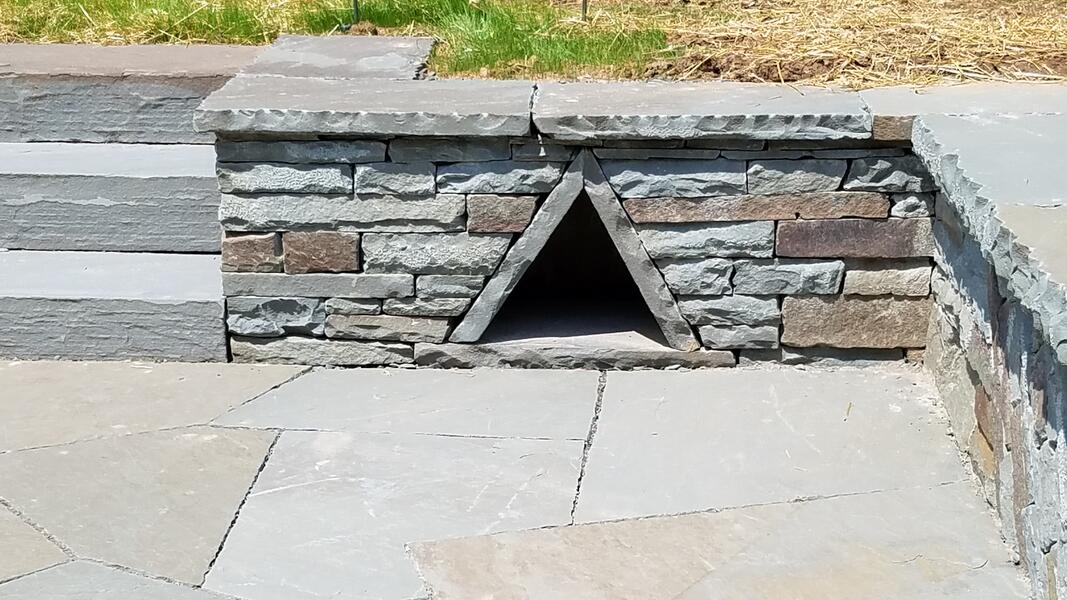 20180607_145115.jpg
20180607_145115.jpg -
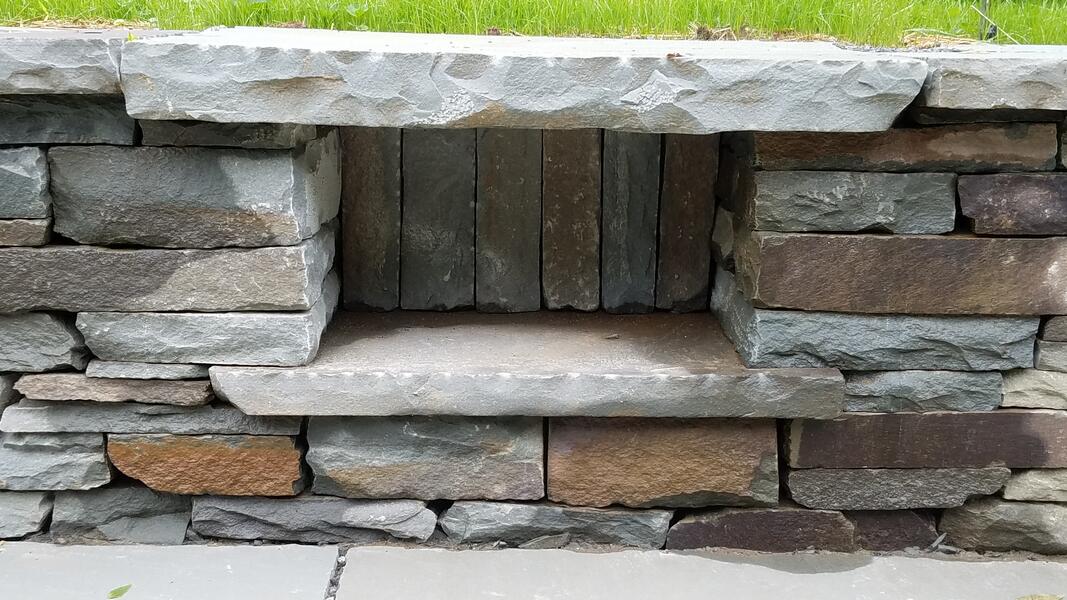 20180611_114610.jpg
20180611_114610.jpg -
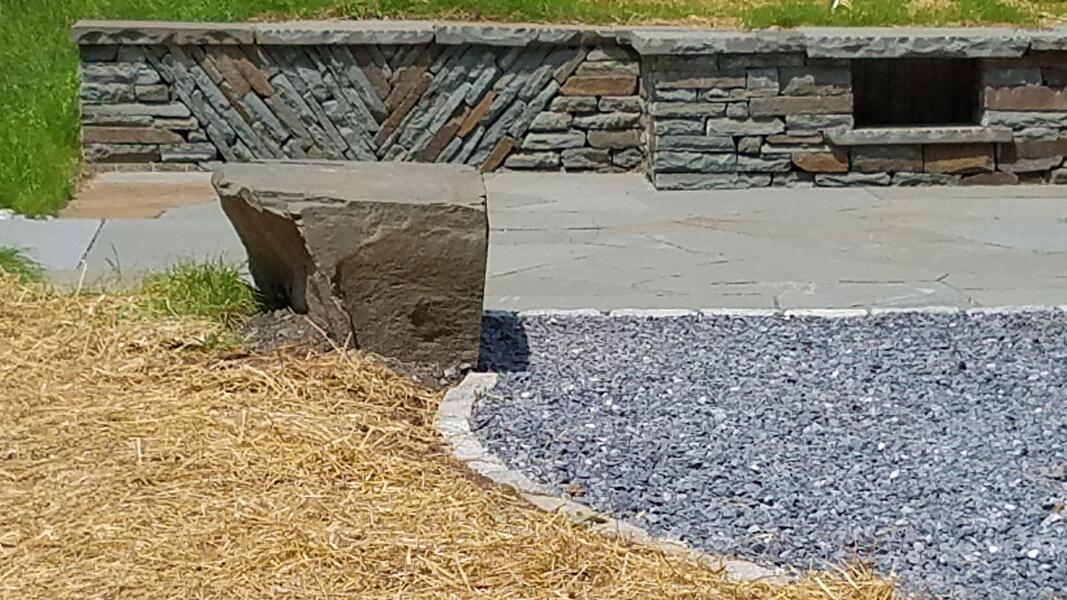 20180607_144446.jpg
20180607_144446.jpg -
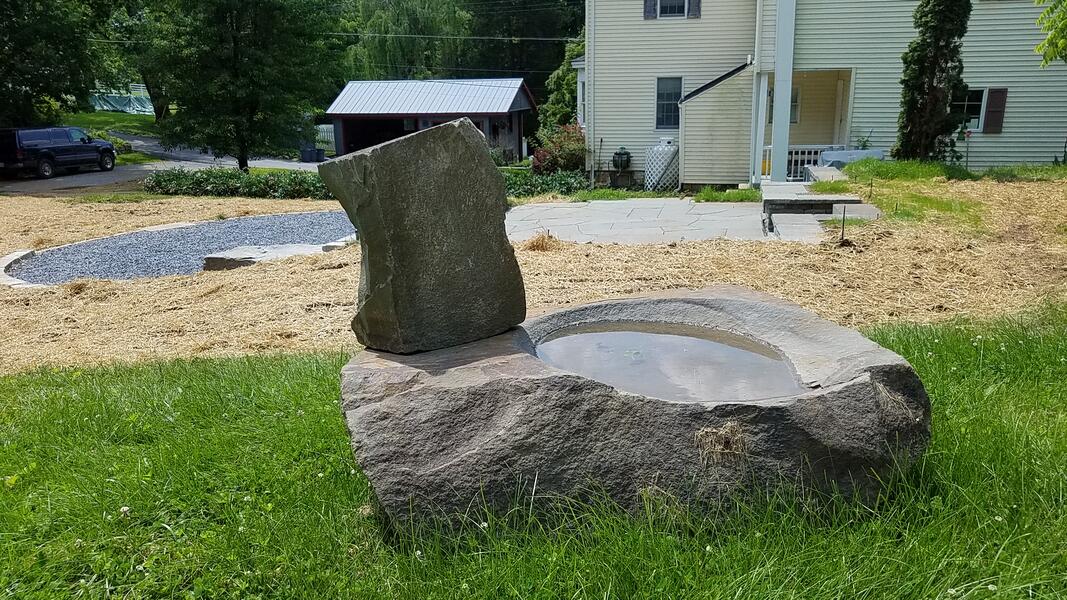 20180607_144101.jpg
20180607_144101.jpg -
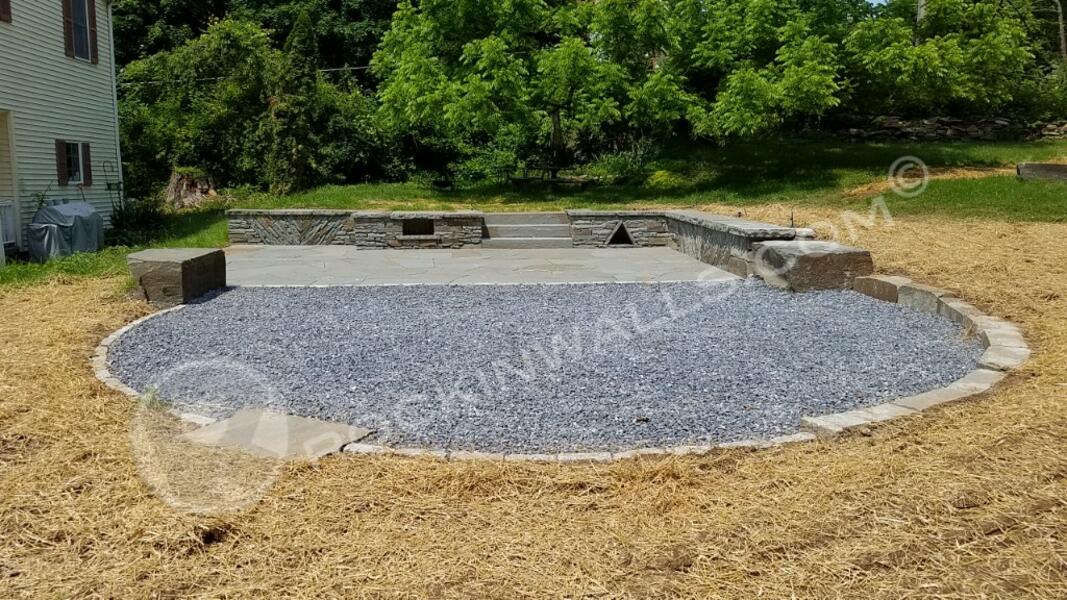 5 WM, Monkton Maryland.jpg
5 WM, Monkton Maryland.jpg -
2018 Balducci Bluestone Project Monkton MD
-
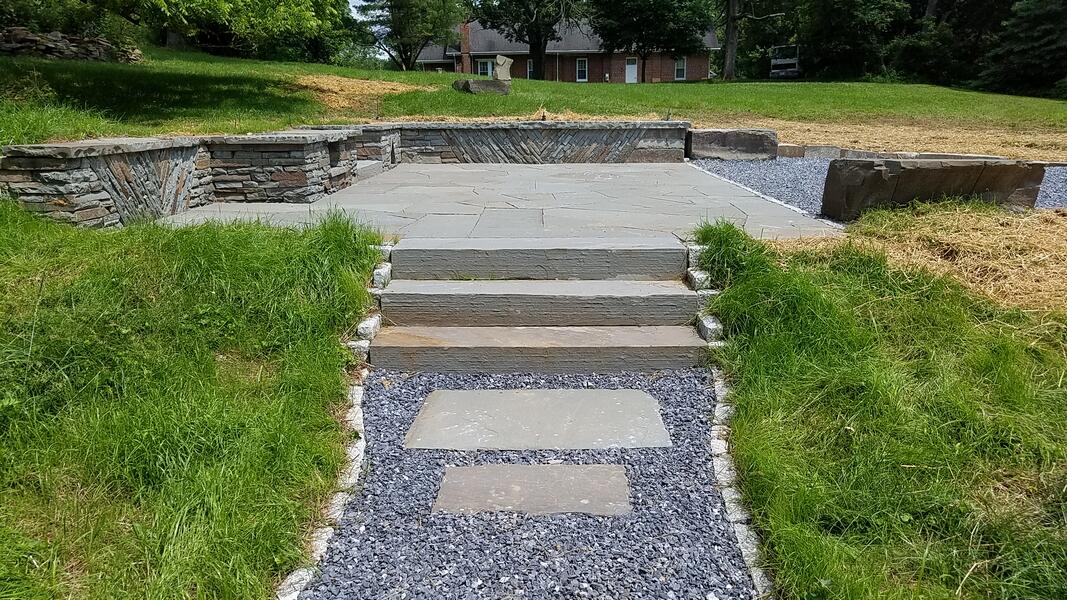 20180607_144205.jpg
20180607_144205.jpg





























